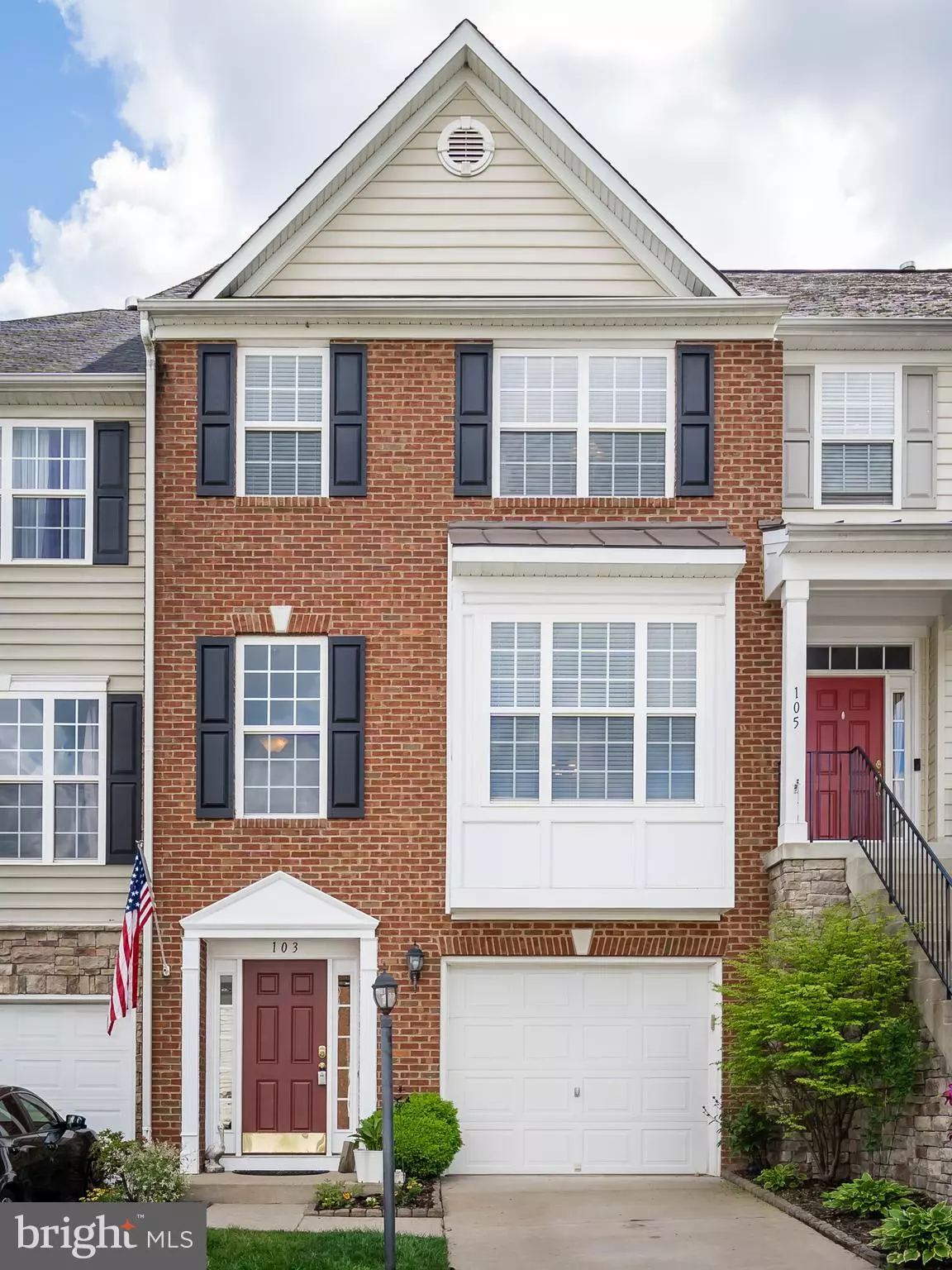$306,000
$299,900
2.0%For more information regarding the value of a property, please contact us for a free consultation.
4 Beds
4 Baths
2,325 SqFt
SOLD DATE : 06/15/2020
Key Details
Sold Price $306,000
Property Type Townhouse
Sub Type Interior Row/Townhouse
Listing Status Sold
Purchase Type For Sale
Square Footage 2,325 sqft
Price per Sqft $131
Subdivision Port Aquia
MLS Listing ID VAST220992
Sold Date 06/15/20
Style Colonial
Bedrooms 4
Full Baths 3
Half Baths 1
HOA Fees $60/qua
HOA Y/N Y
Abv Grd Liv Area 2,325
Originating Board BRIGHT
Year Built 2007
Annual Tax Amount $2,839
Tax Year 2019
Lot Size 1,873 Sqft
Acres 0.04
Property Description
Move in ready & turn key at a GREAT price. A lovely brick front 3 level town house with 4BR, 3.5BA, one car garage in Port Aquia North Stafford. 4th bedroom could be a 1st level master bedroom or a media room. Easy access to Route 1 and I-95, just minutes away from Quantico MCB, shopping and entertainment. Great commuter location with several commuter lots and commuting options! It's in a quiet neighborhood, kid and pet friendly with updates including new Luxury Vinyl Plank flooring, gas water heater, and a sliding door. Master bedroom has a large walk-in closet and master bath with a soaking tub. It has crown molding in living room, a custom window seat, storage in bay window, 1st and 2nd level decks, and a fenced in backyard. This is an immaculate home with lots of space and character; beautifully kept and well maintained by the original owners and never rented. https://cottonphotography.gofullframe.com/ut/103_Boathouse_Way.html
Location
State VA
County Stafford
Zoning R2
Rooms
Other Rooms Living Room, Dining Room, Primary Bedroom, Bedroom 4, Kitchen, Laundry, Bathroom 2, Bathroom 3, Primary Bathroom, Full Bath, Half Bath
Basement Fully Finished, Walkout Level
Main Level Bedrooms 1
Interior
Interior Features Formal/Separate Dining Room, Pantry, Soaking Tub, Stall Shower, Tub Shower, Entry Level Bedroom, Ceiling Fan(s), Breakfast Area, Built-Ins
Hot Water Natural Gas
Heating Forced Air
Cooling Central A/C
Flooring Carpet, Ceramic Tile, Other, Vinyl
Equipment Built-In Microwave, Dishwasher, Disposal, Dryer - Electric, Refrigerator, Washer - Front Loading, Oven/Range - Gas
Furnishings No
Fireplace N
Window Features Bay/Bow
Appliance Built-In Microwave, Dishwasher, Disposal, Dryer - Electric, Refrigerator, Washer - Front Loading, Oven/Range - Gas
Heat Source Natural Gas
Laundry Main Floor
Exterior
Exterior Feature Deck(s)
Parking Features Garage - Front Entry
Garage Spaces 4.0
Fence Fully
Water Access N
Roof Type Architectural Shingle
Accessibility None
Porch Deck(s)
Attached Garage 1
Total Parking Spaces 4
Garage Y
Building
Story 2
Foundation Slab
Sewer Public Sewer
Water Public
Architectural Style Colonial
Level or Stories 2
Additional Building Above Grade, Below Grade
Structure Type 9'+ Ceilings,2 Story Ceilings
New Construction N
Schools
Elementary Schools Hampton Oaks
Middle Schools Shirely C. Heim
High Schools Brooke Point
School District Stafford County Public Schools
Others
Pets Allowed Y
Senior Community No
Tax ID 21-W-2- -96
Ownership Fee Simple
SqFt Source Assessor
Acceptable Financing Cash, Conventional, FHA, VA, VHDA
Horse Property N
Listing Terms Cash, Conventional, FHA, VA, VHDA
Financing Cash,Conventional,FHA,VA,VHDA
Special Listing Condition Standard
Pets Allowed No Pet Restrictions
Read Less Info
Want to know what your home might be worth? Contact us for a FREE valuation!

Our team is ready to help you sell your home for the highest possible price ASAP

Bought with Marvin J Felix • Keller Williams Realty

"My job is to find and attract mastery-based agents to the office, protect the culture, and make sure everyone is happy! "
14291 Park Meadow Drive Suite 500, Chantilly, VA, 20151






