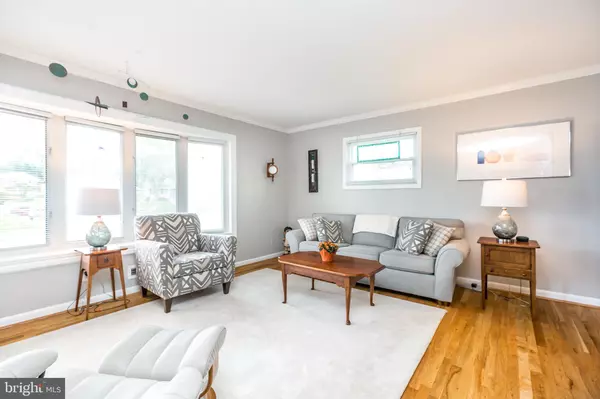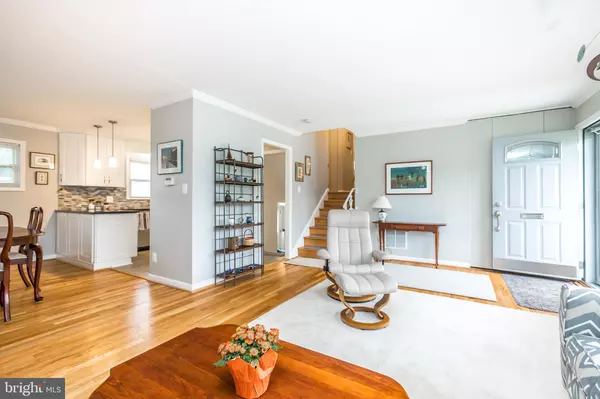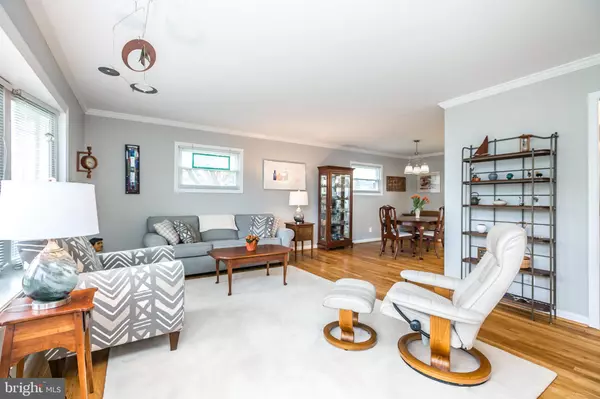$495,000
$439,900
12.5%For more information regarding the value of a property, please contact us for a free consultation.
3 Beds
2 Baths
1,674 SqFt
SOLD DATE : 12/14/2021
Key Details
Sold Price $495,000
Property Type Single Family Home
Sub Type Detached
Listing Status Sold
Purchase Type For Sale
Square Footage 1,674 sqft
Price per Sqft $295
Subdivision York Manor
MLS Listing ID MDBC2014362
Sold Date 12/14/21
Style Split Level
Bedrooms 3
Full Baths 2
HOA Y/N N
Abv Grd Liv Area 1,674
Originating Board BRIGHT
Year Built 1958
Annual Tax Amount $3,877
Tax Year 2020
Lot Size 8,670 Sqft
Acres 0.2
Lot Dimensions 1.00 x
Property Description
Open House Canceled House is Under Contract....Rarely available, centrally located York Manor 4 Level Split 2 blocks from the Community pool! This meticulously updated solid brick home has an Open Main Level; updated Kitchen; 3 spacious Bedrooms; 2 updated Full Baths; Separate updated Laundry Room; CAC; Gleaming Hardwoods; an attached, oversized 1 car Garage; a spacious flat, fully Fenced-in yard with a Back Patio and more! The bright and open Main Level floor plan was thoughtfully designed with spacious Living and Dining areas and a gorgeous Kitchen. The Kitchen was completely renovated by Brothers Services Company to include all the bells and whistles -- beautiful Granite Countertop, upgraded Stainless appliances, unique stone backsplash, and the list goes on! The sunny Living Room with a large Bay Window and Hardwood floors opens seemlessly into the Dining Room. Upstairs you will find 3 spacious Bedrooms and an updated Full Bath. The 1st Lower Level (above ground) has a bright Family Room that exits to the amazing Fenced-in Back Yard, an updated Full Bath & Laundry Room and leads to the attached Garage. One more level down and you will find the Basement with a sump pump, vinyl flooring and a new drop ceiling...perfect for storage or easy to complete and incorporate more finished space. The lower level also includes a separate furnace / storage room.
No detail has gone untouched by these long time owners that truly adore the home and its neighborhood. Updates include: Architectural Shingle roof (2012), updated HVAC (2012) , Fencing (2010), 200 Amp Electric service (2017) , replaced Sewer Line (2018), installed concrete Patio, Driveway and walk ways (2018), and ProVia exterior doors (2019). The homes 2 Full Baths and a large updated Laundry Room were also carefully and completely renovated by Brothers Services Company in 2017.
If you are looking for a solid home that reflects true Pride of Ownership throughout do not miss out on this home!
Open Saturday, October 30 from 12-2
Voluntary HOA & Covenants
Location
State MD
County Baltimore
Zoning RESIDENTIAL
Rooms
Other Rooms Living Room, Dining Room, Bedroom 2, Bedroom 3, Kitchen, Family Room, Basement, Bedroom 1, Storage Room, Bathroom 1, Bathroom 2
Basement Space For Rooms, Sump Pump, Unfinished
Interior
Interior Features Dining Area, Floor Plan - Open, Formal/Separate Dining Room, Wood Floors, Crown Moldings
Hot Water Natural Gas
Heating Forced Air
Cooling Central A/C
Equipment Built-In Microwave, Built-In Range, Dishwasher, Disposal, Icemaker, Oven/Range - Gas, Refrigerator, Stainless Steel Appliances, Washer, Water Heater, Dryer - Front Loading
Fireplace N
Appliance Built-In Microwave, Built-In Range, Dishwasher, Disposal, Icemaker, Oven/Range - Gas, Refrigerator, Stainless Steel Appliances, Washer, Water Heater, Dryer - Front Loading
Heat Source Natural Gas
Laundry Has Laundry
Exterior
Exterior Feature Patio(s)
Parking Features Garage - Front Entry, Garage Door Opener, Inside Access
Garage Spaces 1.0
Fence Fully
Utilities Available Electric Available, Natural Gas Available
Water Access N
Roof Type Architectural Shingle
Accessibility None
Porch Patio(s)
Attached Garage 1
Total Parking Spaces 1
Garage Y
Building
Story 4
Foundation Concrete Perimeter
Sewer Public Sewer
Water Public
Architectural Style Split Level
Level or Stories 4
Additional Building Above Grade, Below Grade
New Construction N
Schools
Elementary Schools Timonium
Middle Schools Ridgely
High Schools Towson High Law & Public Policy
School District Baltimore County Public Schools
Others
Senior Community No
Tax ID 04080816017770
Ownership Fee Simple
SqFt Source Assessor
Acceptable Financing Cash, Conventional
Listing Terms Cash, Conventional
Financing Cash,Conventional
Special Listing Condition Standard
Read Less Info
Want to know what your home might be worth? Contact us for a FREE valuation!

Our team is ready to help you sell your home for the highest possible price ASAP

Bought with Laura Q Byrne • Long & Foster Real Estate, Inc.

"My job is to find and attract mastery-based agents to the office, protect the culture, and make sure everyone is happy! "
14291 Park Meadow Drive Suite 500, Chantilly, VA, 20151






