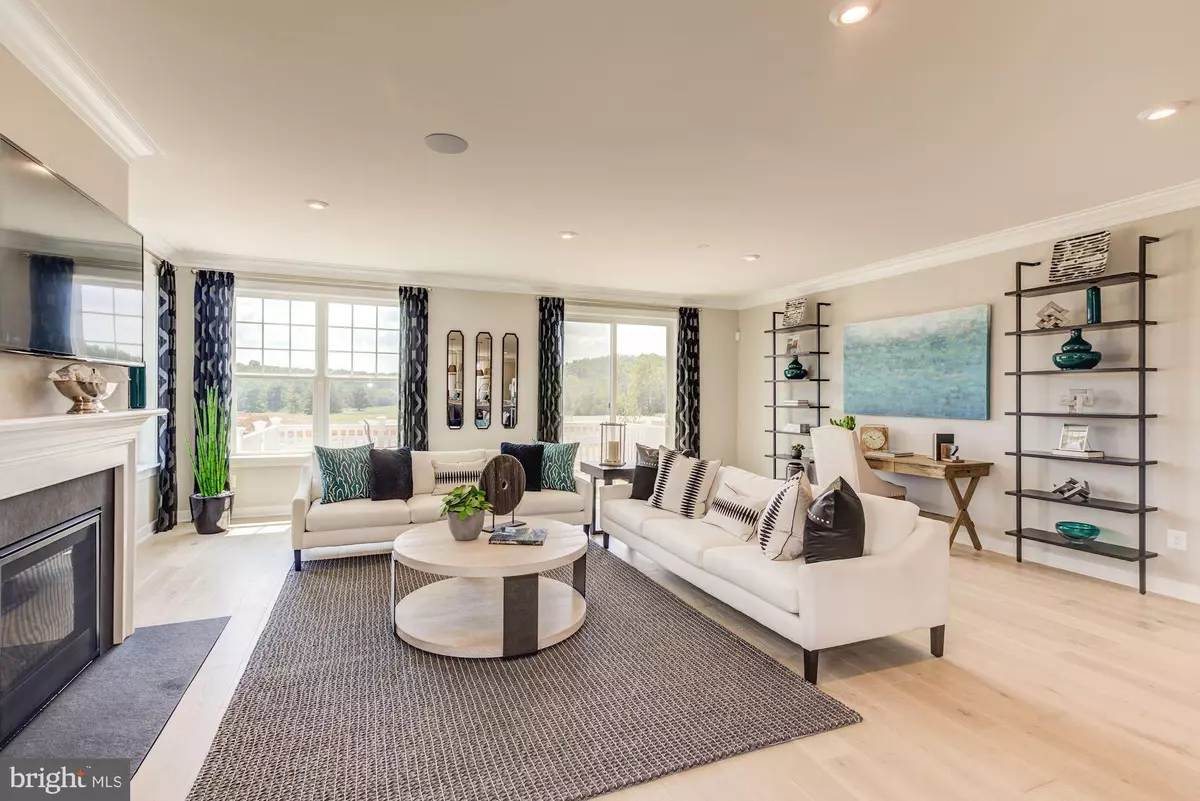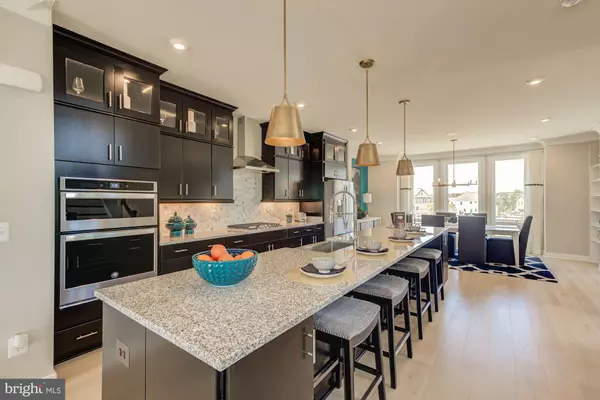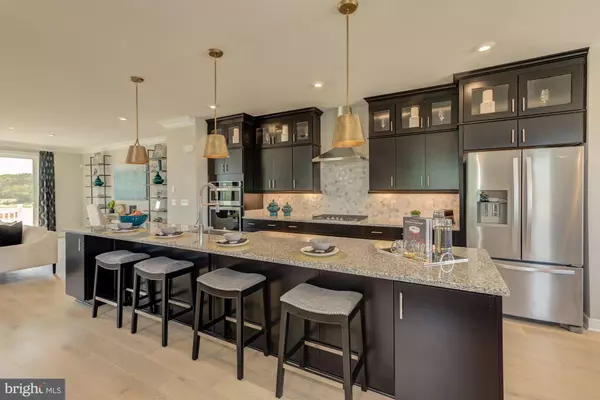$967,000
$967,000
For more information regarding the value of a property, please contact us for a free consultation.
3 Beds
5 Baths
3,465 SqFt
SOLD DATE : 10/14/2022
Key Details
Sold Price $967,000
Property Type Townhouse
Sub Type Interior Row/Townhouse
Listing Status Sold
Purchase Type For Sale
Square Footage 3,465 sqft
Price per Sqft $279
Subdivision Woodlands
MLS Listing ID VALO2017262
Sold Date 10/14/22
Style Other
Bedrooms 3
Full Baths 4
Half Baths 1
HOA Fees $99/mo
HOA Y/N Y
Abv Grd Liv Area 3,465
Originating Board BRIGHT
Year Built 2022
Annual Tax Amount $2,352
Tax Year 2021
Lot Size 1,742 Sqft
Acres 0.04
Property Description
*PHOTOS of Model Home* To-be-built home. Decorated Model available to visit. Projected Closing 6/2022 Nestled among the lush tree preserve and winding creeks, Woodlands at Goose Creek offers homeowners a luxurious and peaceful retreat within the surroundings of historic Leesburg, VA. Only 6 miles from the new Metro and within walking distance to Village of Leesburg, shopping and dining plus the everyday conveniences you'll find everything you need and more. The homes offer open designs that are perfect for entertaining or larger gathers. With impressive features such as expansive extensions, multiple entertaining areas, 4th floor loft, rooftop terraces and beautiful gourmet kitchens, our townhome designs can be upgraded to include up to 3,500 sq.ft. of exceptionally appointed living with spacious backyards. Call today, we are confident you will love calling Woodlands at Goose Creek home. Still time to select all personal finishes. Open Daily - Monday through Sat
10am to 6pm. Sunday 12pm to 6pm.
Location
State VA
County Loudoun
Zoning 03
Rooms
Other Rooms Dining Room, Primary Bedroom, Bedroom 2, Bedroom 3, Kitchen, Family Room, Foyer, Great Room, Loft, Recreation Room
Basement Front Entrance, Fully Finished, Walkout Level, Windows
Interior
Interior Features Carpet, Floor Plan - Open, Kitchen - Gourmet, Primary Bath(s), Stall Shower, Tub Shower, Upgraded Countertops, Walk-in Closet(s), Wood Floors
Hot Water Natural Gas
Cooling Central A/C, Heat Pump(s), Programmable Thermostat
Flooring Carpet, Ceramic Tile, Hardwood, Laminated
Equipment Built-In Microwave, Cooktop, Dishwasher, Disposal, Range Hood, Refrigerator, Stainless Steel Appliances, Energy Efficient Appliances, Icemaker, Oven - Single
Fireplace N
Window Features Double Pane,Insulated,Low-E,Screens,Sliding,Vinyl Clad
Appliance Built-In Microwave, Cooktop, Dishwasher, Disposal, Range Hood, Refrigerator, Stainless Steel Appliances, Energy Efficient Appliances, Icemaker, Oven - Single
Heat Source Natural Gas
Laundry Upper Floor
Exterior
Parking Features Garage - Front Entry
Garage Spaces 2.0
Amenities Available Basketball Courts, Bike Trail, Common Grounds, Jog/Walk Path, Soccer Field, Tot Lots/Playground
Water Access N
Accessibility None
Attached Garage 2
Total Parking Spaces 2
Garage Y
Building
Lot Description Backs - Open Common Area, Backs - Parkland, Backs to Trees, Level, Rear Yard
Story 4
Foundation Other
Sewer Public Sewer
Water Public
Architectural Style Other
Level or Stories 4
Additional Building Above Grade, Below Grade
Structure Type 9'+ Ceilings,Dry Wall,2 Story Ceilings
New Construction Y
Schools
School District Loudoun County Public Schools
Others
HOA Fee Include Snow Removal,Trash,Lawn Care Front,Lawn Care Rear,Lawn Care Side
Senior Community No
Tax ID 113352137000
Ownership Fee Simple
SqFt Source Assessor
Acceptable Financing Conventional, FHA, VA
Listing Terms Conventional, FHA, VA
Financing Conventional,FHA,VA
Special Listing Condition Standard
Read Less Info
Want to know what your home might be worth? Contact us for a FREE valuation!

Our team is ready to help you sell your home for the highest possible price ASAP

Bought with Christopher W Roszko • Colony Realty
"My job is to find and attract mastery-based agents to the office, protect the culture, and make sure everyone is happy! "
14291 Park Meadow Drive Suite 500, Chantilly, VA, 20151






