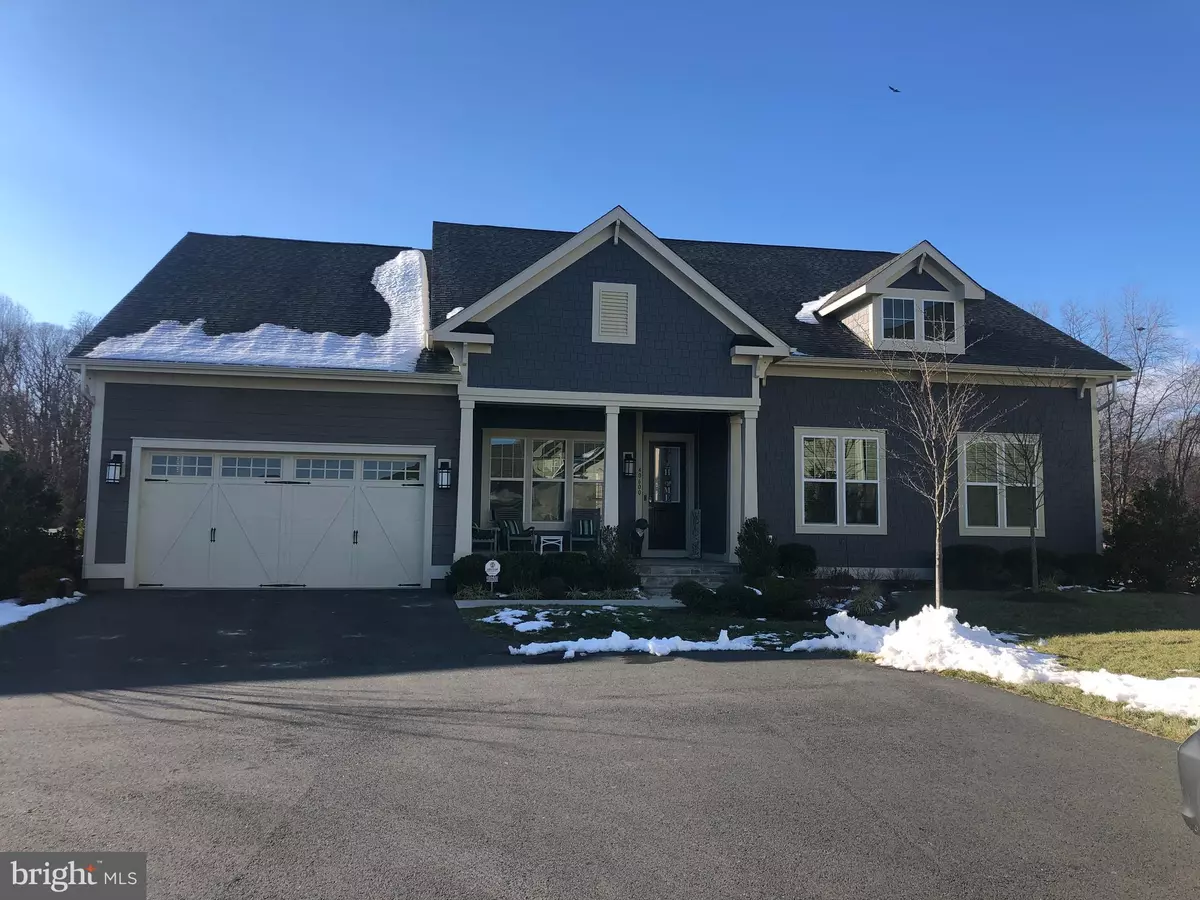$1,035,000
$999,000
3.6%For more information regarding the value of a property, please contact us for a free consultation.
4 Beds
4 Baths
3,269 SqFt
SOLD DATE : 02/23/2022
Key Details
Sold Price $1,035,000
Property Type Single Family Home
Sub Type Detached
Listing Status Sold
Purchase Type For Sale
Square Footage 3,269 sqft
Price per Sqft $316
Subdivision Grant At Willowsford
MLS Listing ID VALO2016980
Sold Date 02/23/22
Style Craftsman
Bedrooms 4
Full Baths 3
Half Baths 1
HOA Fees $360/qua
HOA Y/N Y
Abv Grd Liv Area 3,269
Originating Board BRIGHT
Year Built 2018
Annual Tax Amount $8,387
Tax Year 2021
Lot Size 9,148 Sqft
Acres 0.21
Property Description
Dont miss the opportunity to enjoy a lock and leave main level living home in the highly sought-after resort-style community the Grant at Willowsford. This M/I Homes beauty was built in 2018 and sits back on a traffic-free, circular entrance and backs to the treed conservancy area. The bluestone covered front porch is a perfect spot to sit and relax and enjoy the peacefulness of the area. The main level open layout features 9 foot ceilings, a large dining area, family room with gas fireplace and eat-in gourmet kitchen with access to the outdoor covered porch and stamped concrete patio overlooking the wide, open space. Mud and laundry rooms are located behind the kitchen and off the garage entrance to the home and the powder room is adjacent to the kitchen pantry area. Also, on the main level is the large primary bedroom that has two walk-in closets with custom built-ins, sliding glass doors to access the covered porch and a separate sitting room. There is an en-suite primary bath with dual sinks, soaking tub and shower. There are two additional main level bedrooms, one is being used as an office and has a wall of built-in shelving, and an upgraded hall bath. The loft has a large multi-use area plus a bedroom and en-suite full bath. The unfinished walk-up basement has a full bath rough-in and window to accommodate a future 5th bedroom plus plenty of additional space to design and build to your preferred specifications. The view from the back porch is spectacular and the owner has installed two gas connections for the BBQ grill which conveys and a future fire pit. The HOA fee covers all lawn maintenance, snow prep and removal, trash, plus access to the spectacular amenities offered at all Willowsford communities (trails, farmland, parks, campground, dog parks, disc golf course, swimming pools, picnics areas, etc.). The farm co-op offers flexible subscription plans for access to year-round farm share products (fresh produce, fresh eggs, dairy, vegetables, meat, honey, flower, etc.). Theres so much to do and see in this community and easy access to commuter routes, shopping and restaurants make it a must-see! (NOTE: County tax record incorrect. Home was built in 2018.)
Location
State VA
County Loudoun
Zoning 01
Rooms
Other Rooms Dining Room, Primary Bedroom, Bedroom 2, Bedroom 3, Bedroom 4, Kitchen, Family Room, Basement, Laundry, Loft, Bathroom 2, Bathroom 3, Primary Bathroom, Half Bath
Basement Connecting Stairway, Interior Access, Outside Entrance, Poured Concrete, Rear Entrance, Rough Bath Plumb, Sump Pump, Unfinished, Walkout Stairs, Windows
Main Level Bedrooms 3
Interior
Interior Features Attic, Breakfast Area, Built-Ins, Carpet, Ceiling Fan(s), Combination Kitchen/Dining, Combination Kitchen/Living, Dining Area, Entry Level Bedroom, Family Room Off Kitchen, Floor Plan - Open, Kitchen - Eat-In, Kitchen - Gourmet, Kitchen - Island, Kitchen - Table Space, Pantry, Primary Bath(s), Recessed Lighting, Soaking Tub, Stall Shower, Tub Shower, Upgraded Countertops, Walk-in Closet(s), Wood Floors
Hot Water Natural Gas
Heating Forced Air, Zoned
Cooling Ceiling Fan(s), Central A/C
Flooring Carpet, Ceramic Tile, Hardwood
Fireplaces Number 1
Fireplaces Type Gas/Propane
Equipment Built-In Microwave, Cooktop, Dishwasher, Disposal, Dryer, Exhaust Fan, Extra Refrigerator/Freezer, Icemaker, Oven - Wall, Oven - Double, Refrigerator, Stainless Steel Appliances, Washer, Water Heater, Humidifier
Furnishings No
Fireplace Y
Appliance Built-In Microwave, Cooktop, Dishwasher, Disposal, Dryer, Exhaust Fan, Extra Refrigerator/Freezer, Icemaker, Oven - Wall, Oven - Double, Refrigerator, Stainless Steel Appliances, Washer, Water Heater, Humidifier
Heat Source Natural Gas
Laundry Main Floor
Exterior
Exterior Feature Patio(s), Porch(es)
Parking Features Garage - Front Entry, Garage Door Opener, Inside Access
Garage Spaces 4.0
Utilities Available Natural Gas Available
Amenities Available Basketball Courts, Bike Trail, Club House, Common Grounds, Jog/Walk Path, Lake, Picnic Area, Pier/Dock, Pool - Outdoor, Swimming Pool, Tennis Courts, Tot Lots/Playground
Water Access N
View Trees/Woods
Accessibility None
Porch Patio(s), Porch(es)
Attached Garage 2
Total Parking Spaces 4
Garage Y
Building
Lot Description Backs - Open Common Area, Backs to Trees, Level, Landscaping
Story 3
Foundation Slab
Sewer Public Sewer
Water Public
Architectural Style Craftsman
Level or Stories 3
Additional Building Above Grade, Below Grade
New Construction N
Schools
Elementary Schools Madison'S Trust
Middle Schools Brambleton
High Schools Independence
School District Loudoun County Public Schools
Others
HOA Fee Include Common Area Maintenance,Lawn Care Front,Lawn Care Rear,Lawn Care Side,Lawn Maintenance,Management,Reserve Funds,Pool(s),Recreation Facility,Snow Removal,Trash
Senior Community No
Tax ID 323109669000
Ownership Fee Simple
SqFt Source Assessor
Security Features Exterior Cameras,Security System,Smoke Detector
Horse Property N
Special Listing Condition Standard
Read Less Info
Want to know what your home might be worth? Contact us for a FREE valuation!

Our team is ready to help you sell your home for the highest possible price ASAP

Bought with Kamal Parakh • Customer Realty LLC

"My job is to find and attract mastery-based agents to the office, protect the culture, and make sure everyone is happy! "
14291 Park Meadow Drive Suite 500, Chantilly, VA, 20151




