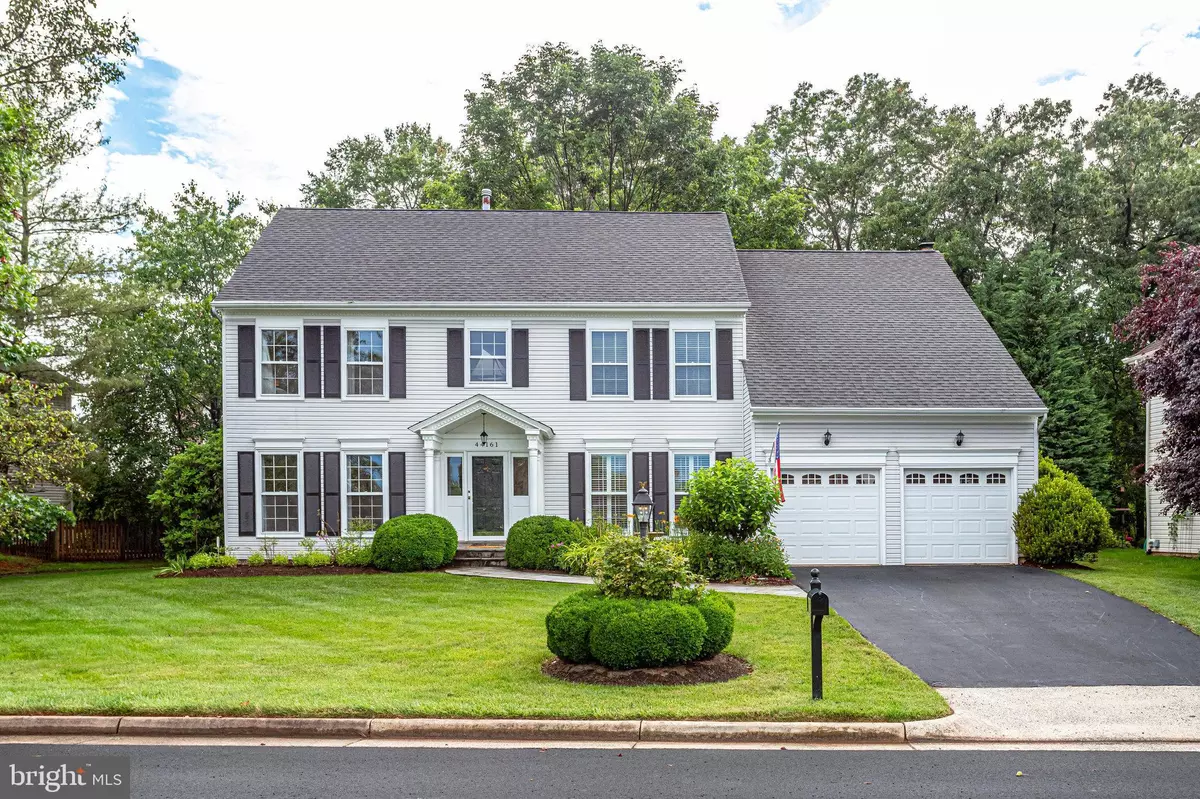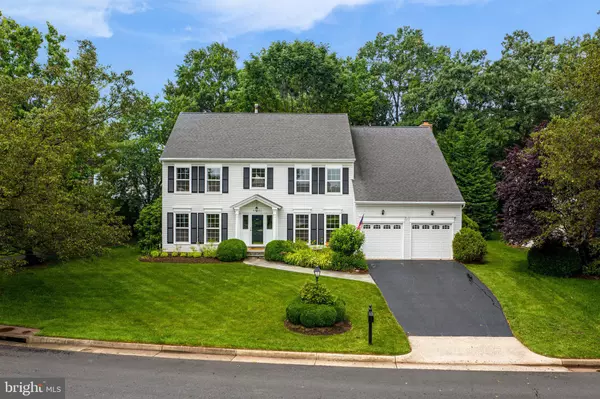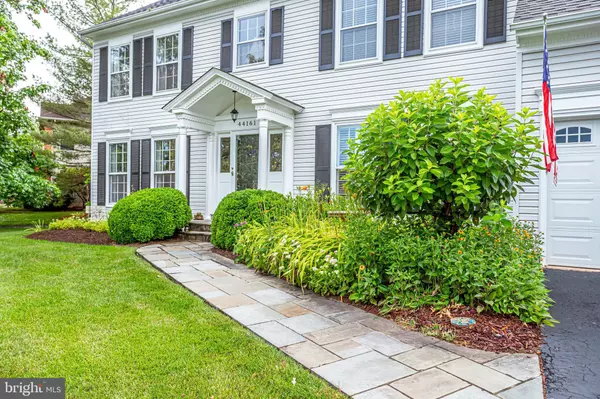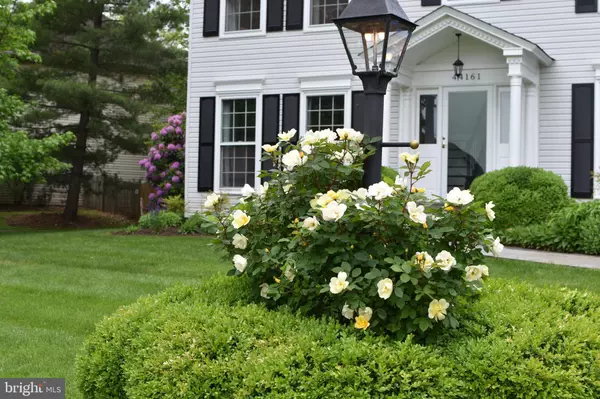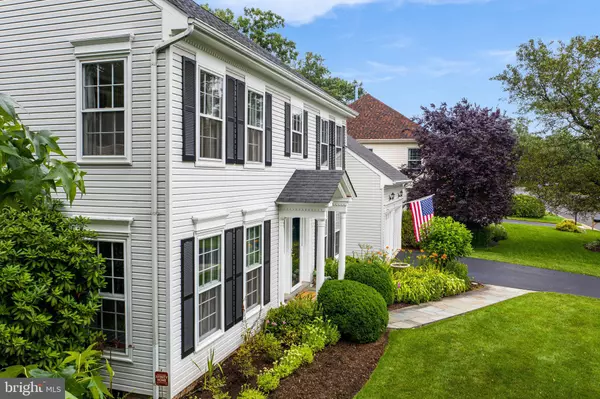$825,000
$825,000
For more information regarding the value of a property, please contact us for a free consultation.
4 Beds
4 Baths
4,200 SqFt
SOLD DATE : 08/23/2021
Key Details
Sold Price $825,000
Property Type Single Family Home
Sub Type Detached
Listing Status Sold
Purchase Type For Sale
Square Footage 4,200 sqft
Price per Sqft $196
Subdivision Ashburn Village
MLS Listing ID VALO2002420
Sold Date 08/23/21
Style Colonial
Bedrooms 4
Full Baths 3
Half Baths 1
HOA Fees $120/mo
HOA Y/N Y
Abv Grd Liv Area 3,135
Originating Board BRIGHT
Year Built 1988
Annual Tax Amount $6,726
Tax Year 2021
Lot Size 8,276 Sqft
Acres 0.19
Property Description
Beautifully maintained colonial in sought after Ashburn Village! This 4 bedroom, 3.5 bath home boasts gleaming hardwoods throughout the main level and lots of natural light. Work from home in your private office with French doors! The renovated eat-in kitchen features a 6 burner luxury gas range with double ovens and stainless steel professional range hood, stainless steel refrigerator, two dishwashers for easy entertaining, black impala granite countertops and ample cabinet space all made from solid cherry. The spacious living room invites cozy evenings around the fireplace. The main level also offers a mudroom and separate formal dining room. Retreat at the end of your day upstairs to the primary owners suite with separate sitting room, walk-in closets and luxurious en-suite complete with pedestal soaking tub and frameless glass shower stall. There are 3 additional bedrooms and updated hall bath on this level. A portion of the lower level has been converted into a home school work space, and provides plenty of additional room for recreation or entertaining. The lower level also offers a large laundry room with built-in shelving, deep sink and an unfinished storage area. There is also a full bath on this level. The professionally landscaped backyard greets you with a large deck and is surrounded by trees for privacy. All major systems have been replaced in the last 5-10 years. Less than 1 mile to the Ashburn Village Shopping Center that includes restaurants (Blue Ridge Grill), bars, grocery store, banking, fitness (Orange Theory and Stretch Zone) and much more. HOA dues include access to the Ashburn Village Sports Pavilion, which offers an indoor/outdoor pool, indoor basketball court, racquetball ball courts, full gym, aerobics studio, and tennis bubble in the winter months. The home is also less than 1 mile to route 7, less than 10 miles to Dulles Airport, and less than 5 miles to Ashburn's future metro stop/Toll Road! Don't miss this gem! Stunning inside and out!
Location
State VA
County Loudoun
Zoning 04
Rooms
Basement Full, Connecting Stairway, Fully Finished, Heated, Improved, Interior Access, Windows
Interior
Interior Features Breakfast Area, Chair Railings, Crown Moldings, Dining Area, Family Room Off Kitchen, Floor Plan - Open, Formal/Separate Dining Room, Kitchen - Country, Kitchen - Eat-In, Kitchen - Gourmet, Kitchen - Table Space, Primary Bath(s), Recessed Lighting, Soaking Tub, Upgraded Countertops, Wood Floors
Hot Water Natural Gas
Heating Forced Air
Cooling Ceiling Fan(s), Central A/C
Fireplaces Number 1
Fireplaces Type Mantel(s), Screen
Equipment Dishwasher, Disposal, Dryer, Exhaust Fan, Icemaker, Oven/Range - Gas, Six Burner Stove, Stainless Steel Appliances, Refrigerator, Washer, Range Hood, Water Heater
Fireplace Y
Window Features Bay/Bow,Double Pane,Screens
Appliance Dishwasher, Disposal, Dryer, Exhaust Fan, Icemaker, Oven/Range - Gas, Six Burner Stove, Stainless Steel Appliances, Refrigerator, Washer, Range Hood, Water Heater
Heat Source Natural Gas
Exterior
Exterior Feature Deck(s)
Parking Features Garage - Front Entry, Garage Door Opener, Inside Access
Garage Spaces 2.0
Amenities Available Common Grounds, Jog/Walk Path, Swimming Pool, Tennis Courts, Basketball Courts, Baseball Field, Lake, Water/Lake Privileges, Bike Trail, Club House, Community Center, Exercise Room, Fitness Center, Marina/Marina Club, Party Room, Picnic Area, Pier/Dock, Pool - Indoor, Racquet Ball, Recreational Center, Tennis - Indoor, Tot Lots/Playground, Soccer Field, Sauna, Pool - Outdoor, Meeting Room, Hot tub, Boat Dock/Slip
Water Access N
View Garden/Lawn, Trees/Woods
Roof Type Composite,Shingle
Accessibility None
Porch Deck(s)
Attached Garage 2
Total Parking Spaces 2
Garage Y
Building
Lot Description Backs to Trees, Landscaping, Premium
Story 3
Sewer Public Sewer
Water Public
Architectural Style Colonial
Level or Stories 3
Additional Building Above Grade, Below Grade
Structure Type Dry Wall
New Construction N
Schools
Elementary Schools Ashburn
Middle Schools Farmwell Station
High Schools Broad Run
School District Loudoun County Public Schools
Others
HOA Fee Include Common Area Maintenance,Insurance,Management,Pool(s),Recreation Facility,Reserve Funds,Road Maintenance,Snow Removal,Trash
Senior Community No
Tax ID 084107684000
Ownership Fee Simple
SqFt Source Assessor
Security Features Main Entrance Lock,Smoke Detector
Special Listing Condition Standard
Read Less Info
Want to know what your home might be worth? Contact us for a FREE valuation!

Our team is ready to help you sell your home for the highest possible price ASAP

Bought with Julie W Chesser • Century 21 Redwood Realty
"My job is to find and attract mastery-based agents to the office, protect the culture, and make sure everyone is happy! "
14291 Park Meadow Drive Suite 500, Chantilly, VA, 20151

