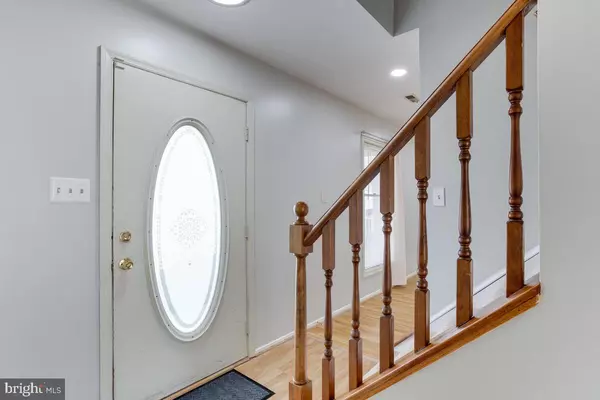$375,000
$384,999
2.6%For more information regarding the value of a property, please contact us for a free consultation.
4 Beds
3 Baths
1,848 SqFt
SOLD DATE : 02/22/2022
Key Details
Sold Price $375,000
Property Type Single Family Home
Sub Type Detached
Listing Status Sold
Purchase Type For Sale
Square Footage 1,848 sqft
Price per Sqft $202
Subdivision Dorchester - St. Charles
MLS Listing ID MDCH2008338
Sold Date 02/22/22
Style Colonial
Bedrooms 4
Full Baths 2
Half Baths 1
HOA Fees $49/ann
HOA Y/N Y
Abv Grd Liv Area 1,848
Originating Board BRIGHT
Year Built 1987
Annual Tax Amount $3,623
Tax Year 2021
Lot Size 6,555 Sqft
Acres 0.15
Property Description
BACK TO ACTIVE! Buyer's Financing Fell Through.
WELCOME HOME to this beautiful Colonial in the sought after Dorchester community!
With new paint throughout, new wall to wall carpet and new laminate wood flooring, pride of ownership shines bright on this beautiful and well maintained home. This home features 4 bedrooms, and 2 full bathrooms on the upper level. Owner’s suite has a newly remodeled bathroom and custom closet that uncovers the hidden potential within the space, taking the art of organization to an entirely new level.
The lower level features an open living and dining room, flex space, powder room, laundry area and a gorgeous kitchen. Enjoy a good book or family game night by the fireplace. Relax on your porch swing with a cup of coffee or tea. Entertain on the deck overlooking the rear yard which has a storage shed for your convenience. The one car garage is definitely large enough for parking or supplementary storage. Additional features and updates: new AC unit, deck, and water management drain in 2018, recessed lighting in 2020, crawl space rehab and new crawl space electrical outlet in 2022.
Enjoy the community amenities that include swimming pool, 2 tennis courts, playground, and community center. Take a walk or jog around the beautiful ponds surrounded by the walking trails. Walking distance from William B. Wade Elementary, close to shopping, restaurants and perfectly located for easy commutes to DC and Virginia.
Don't miss out! Schedule your showing today!
Location
State MD
County Charles
Zoning PUD
Interior
Hot Water Electric
Heating Heat Pump(s)
Cooling Heat Pump(s), Central A/C
Flooring Carpet, Laminated
Fireplaces Number 1
Heat Source Electric
Exterior
Parking Features Garage - Front Entry, Garage Door Opener
Garage Spaces 1.0
Water Access N
Roof Type Shingle
Accessibility Level Entry - Main
Attached Garage 1
Total Parking Spaces 1
Garage Y
Building
Story 2
Foundation Crawl Space
Sewer Public Sewer
Water Public
Architectural Style Colonial
Level or Stories 2
Additional Building Above Grade, Below Grade
Structure Type Dry Wall
New Construction N
Schools
Elementary Schools William B Wade
Middle Schools Theodore G. Davis
High Schools Westlake
School District Charles County Public Schools
Others
Senior Community No
Tax ID 0906163858
Ownership Fee Simple
SqFt Source Assessor
Acceptable Financing Cash, Conventional, FHA, VA
Listing Terms Cash, Conventional, FHA, VA
Financing Cash,Conventional,FHA,VA
Special Listing Condition Standard
Read Less Info
Want to know what your home might be worth? Contact us for a FREE valuation!

Our team is ready to help you sell your home for the highest possible price ASAP

Bought with Amber Bingham • Keller Williams Preferred Properties

"My job is to find and attract mastery-based agents to the office, protect the culture, and make sure everyone is happy! "
14291 Park Meadow Drive Suite 500, Chantilly, VA, 20151






