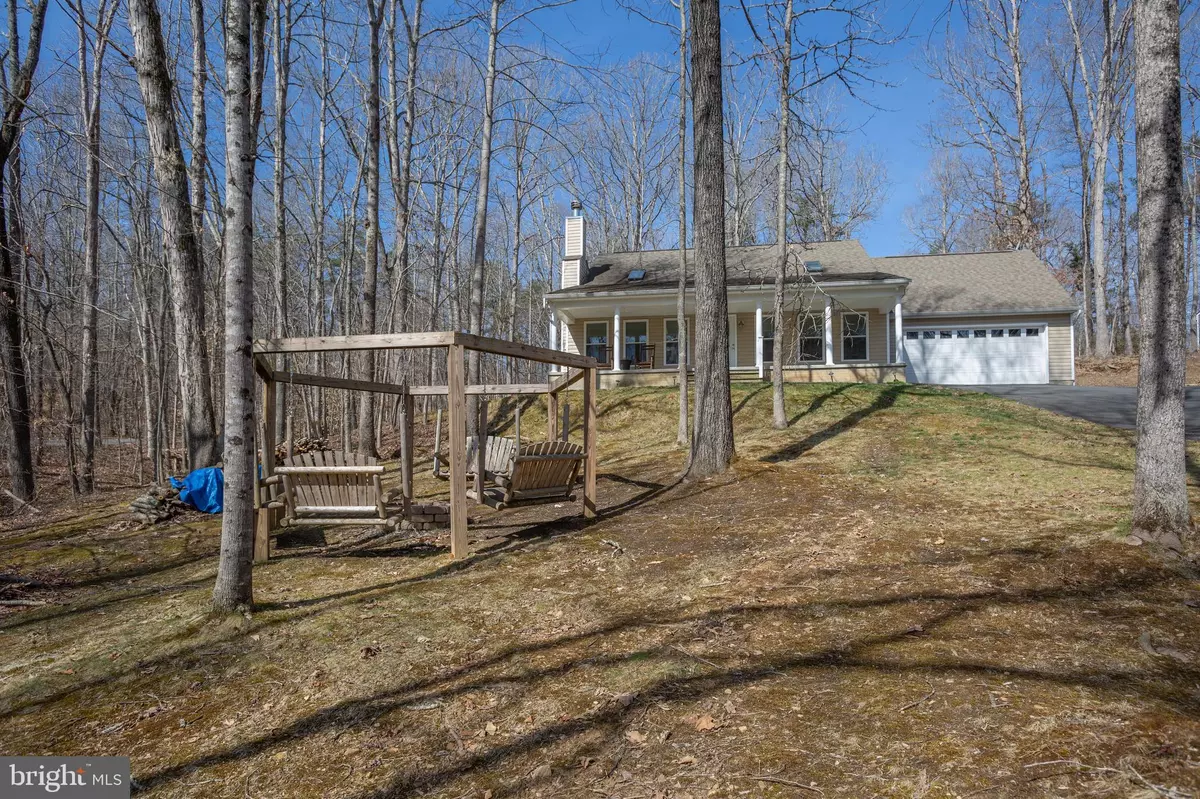$402,000
$415,000
3.1%For more information regarding the value of a property, please contact us for a free consultation.
3 Beds
4 Baths
1,992 SqFt
SOLD DATE : 05/20/2022
Key Details
Sold Price $402,000
Property Type Single Family Home
Sub Type Detached
Listing Status Sold
Purchase Type For Sale
Square Footage 1,992 sqft
Price per Sqft $201
Subdivision Blue Water
MLS Listing ID VALA2001526
Sold Date 05/20/22
Style Cape Cod
Bedrooms 3
Full Baths 3
Half Baths 1
HOA Fees $25/ann
HOA Y/N Y
Abv Grd Liv Area 1,992
Originating Board BRIGHT
Year Built 2008
Annual Tax Amount $2,004
Tax Year 2021
Lot Size 1.040 Acres
Acres 1.04
Property Description
Newer home in gated Bluewater Community on the public side of the Lake. Well maintained the home is offered fully furnished and features 3 bedrooms, 3.5 baths on one acre located near one of the community boat ramp and beach. From the contemporary style dining room to the spacious living room with fireplace and French doors this home offers an open floor plan designed for the enjoyment of casual lakeside living. The kitchen has all the conveniences for entertaining w/plenty of prep space, double sink, granite counters w/breakfast bar, recess lighting, and a wet bar w/additional cabinets. The dining room has abundant natural light, cathedral ceilings and skylights. The primary bedroom w/en-suite and large walk-in is on the main level. On the upper level youll find the spacious loft overlooking the dining room and currently used as family room, a wet bar w/wine cooler and cabinetry, patio doors, the second primary bedroom w/en-suite, the third very spacious bedroom, and a full bath. All bedrooms feature ceiling fans w/lights. The laundry with stackable washer/dryer is located on the main level near the powder room. The two-car garage is large enough to store your average boat while not in use and protect it from the elements. The driveway is paved and has additional parking space. Newer 14 seers heat pump and wifi thermostat installed in 2020. High speed internet on premises. Great location near restaurants (only 3.5 miles to Tims Restaurant by road) and groceries. Come enjoy life at the lake in this comfortable home, the ideal primary residence or week-end getaway!
Location
State VA
County Louisa
Zoning R2
Rooms
Other Rooms Living Room, Dining Room, Primary Bedroom, Bedroom 3, Kitchen, 2nd Stry Fam Rm, Laundry, Loft
Main Level Bedrooms 1
Interior
Interior Features Carpet, Entry Level Bedroom, Floor Plan - Open, Kitchen - Gourmet, Primary Bath(s), Recessed Lighting, Skylight(s), Upgraded Countertops, Walk-in Closet(s), Water Treat System, Wine Storage
Hot Water Electric
Heating Heat Pump(s), Other
Cooling Heat Pump(s), Central A/C, Ceiling Fan(s)
Flooring Engineered Wood, Ceramic Tile, Carpet
Fireplaces Number 1
Fireplaces Type Heatilator, Mantel(s), Marble
Equipment Built-In Microwave, Exhaust Fan, Extra Refrigerator/Freezer, Icemaker, Oven/Range - Electric, Refrigerator, Washer/Dryer Stacked, Water Conditioner - Owned, Water Heater
Furnishings Yes
Fireplace Y
Window Features Double Pane,Skylights
Appliance Built-In Microwave, Exhaust Fan, Extra Refrigerator/Freezer, Icemaker, Oven/Range - Electric, Refrigerator, Washer/Dryer Stacked, Water Conditioner - Owned, Water Heater
Heat Source Electric
Laundry Main Floor
Exterior
Exterior Feature Porch(es)
Parking Features Garage Door Opener, Garage - Front Entry
Garage Spaces 2.0
Amenities Available Beach, Boat Ramp, Common Grounds, Picnic Area
Water Access Y
Water Access Desc Boat - Powered,Canoe/Kayak,Private Access,Fishing Allowed,Public Beach
Accessibility None
Porch Porch(es)
Attached Garage 2
Total Parking Spaces 2
Garage Y
Building
Lot Description Trees/Wooded
Story 2
Foundation Slab
Sewer Mound System
Water Well
Architectural Style Cape Cod
Level or Stories 2
Additional Building Above Grade, Below Grade
New Construction N
Schools
High Schools Louisa
School District Louisa County Public Schools
Others
HOA Fee Include Common Area Maintenance,Pier/Dock Maintenance,Road Maintenance,Snow Removal
Senior Community No
Tax ID 16B-1-34
Ownership Fee Simple
SqFt Source Assessor
Acceptable Financing Cash, Conventional, VA
Horse Property N
Listing Terms Cash, Conventional, VA
Financing Cash,Conventional,VA
Special Listing Condition Standard
Read Less Info
Want to know what your home might be worth? Contact us for a FREE valuation!

Our team is ready to help you sell your home for the highest possible price ASAP

Bought with Kristie Cooke • Lake Anna Realty

"My job is to find and attract mastery-based agents to the office, protect the culture, and make sure everyone is happy! "
14291 Park Meadow Drive Suite 500, Chantilly, VA, 20151






