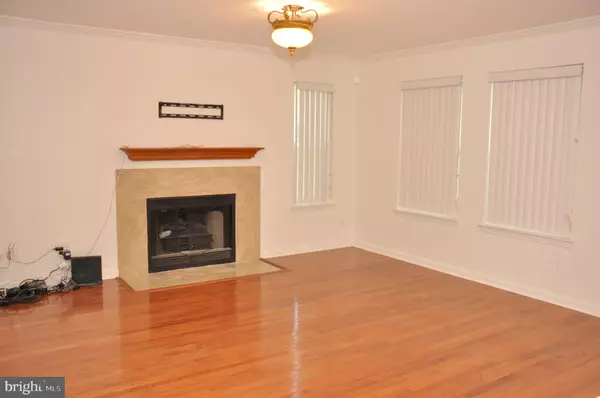$199,999
$199,999
For more information regarding the value of a property, please contact us for a free consultation.
2 Beds
2 Baths
949 SqFt
SOLD DATE : 11/30/2021
Key Details
Sold Price $199,999
Property Type Condo
Sub Type Condo/Co-op
Listing Status Sold
Purchase Type For Sale
Square Footage 949 sqft
Price per Sqft $210
Subdivision Lords Landing Village
MLS Listing ID MDPG2015254
Sold Date 11/30/21
Style Unit/Flat
Bedrooms 2
Full Baths 2
Condo Fees $145/ann
HOA Fees $298/mo
HOA Y/N Y
Abv Grd Liv Area 949
Originating Board BRIGHT
Year Built 1989
Annual Tax Amount $1,734
Tax Year 2020
Lot Size 5,995 Sqft
Acres 0.14
Property Description
Newly renovated 2 Bed 2 Bath ground level condo near Metro Bus and Upper Marlboro court area. Decorative lighting, new hardwood floors, carpeting, new paint through out, new bathroom vanities, and engineered hardwood floors. Windows, patio doors, and doors less than 3 yrs old.
Come see this gem.
*******************************************
****Please follow COVID protocols ****
****Please remove shoes at viewing. ****
*******************************************
Location
State MD
County Prince Georges
Zoning RU
Rooms
Main Level Bedrooms 2
Interior
Interior Features Carpet, Ceiling Fan(s), Combination Dining/Living, Sprinkler System, Walk-in Closet(s), Wood Floors
Hot Water Electric
Heating Central
Cooling Central A/C
Flooring Hardwood, Carpet, Engineered Wood
Fireplaces Number 1
Fireplaces Type Fireplace - Glass Doors
Equipment Dishwasher, Disposal, Dryer - Electric, Dryer - Front Loading, Energy Efficient Appliances, Icemaker, Oven - Self Cleaning, Refrigerator, Stove, Washer, Washer/Dryer Stacked, Water Heater
Furnishings No
Fireplace Y
Window Features Bay/Bow,Double Hung,Double Pane,Energy Efficient
Appliance Dishwasher, Disposal, Dryer - Electric, Dryer - Front Loading, Energy Efficient Appliances, Icemaker, Oven - Self Cleaning, Refrigerator, Stove, Washer, Washer/Dryer Stacked, Water Heater
Heat Source Electric
Laundry Has Laundry
Exterior
Exterior Feature Patio(s)
Utilities Available Cable TV Available, Electric Available, Natural Gas Available, Phone Available, Sewer Available, Water Available
Water Access N
Roof Type Asphalt
Accessibility None
Porch Patio(s)
Garage N
Building
Story 1
Unit Features Garden 1 - 4 Floors
Sewer Public Sewer
Water Public
Architectural Style Unit/Flat
Level or Stories 1
Additional Building Above Grade, Below Grade
Structure Type Dry Wall
New Construction N
Schools
Elementary Schools Barack Obama
Middle Schools James Madison
High Schools Dr. Henry A. Wise, Jr.
School District Prince George'S County Public Schools
Others
Pets Allowed N
Senior Community No
Tax ID 17030242602
Ownership Fee Simple
SqFt Source Assessor
Security Features Smoke Detector
Acceptable Financing Cash, VA, Conventional
Horse Property N
Listing Terms Cash, VA, Conventional
Financing Cash,VA,Conventional
Special Listing Condition Standard
Read Less Info
Want to know what your home might be worth? Contact us for a FREE valuation!

Our team is ready to help you sell your home for the highest possible price ASAP

Bought with Gail Stepney • Redfin Corp

"My job is to find and attract mastery-based agents to the office, protect the culture, and make sure everyone is happy! "
14291 Park Meadow Drive Suite 500, Chantilly, VA, 20151






