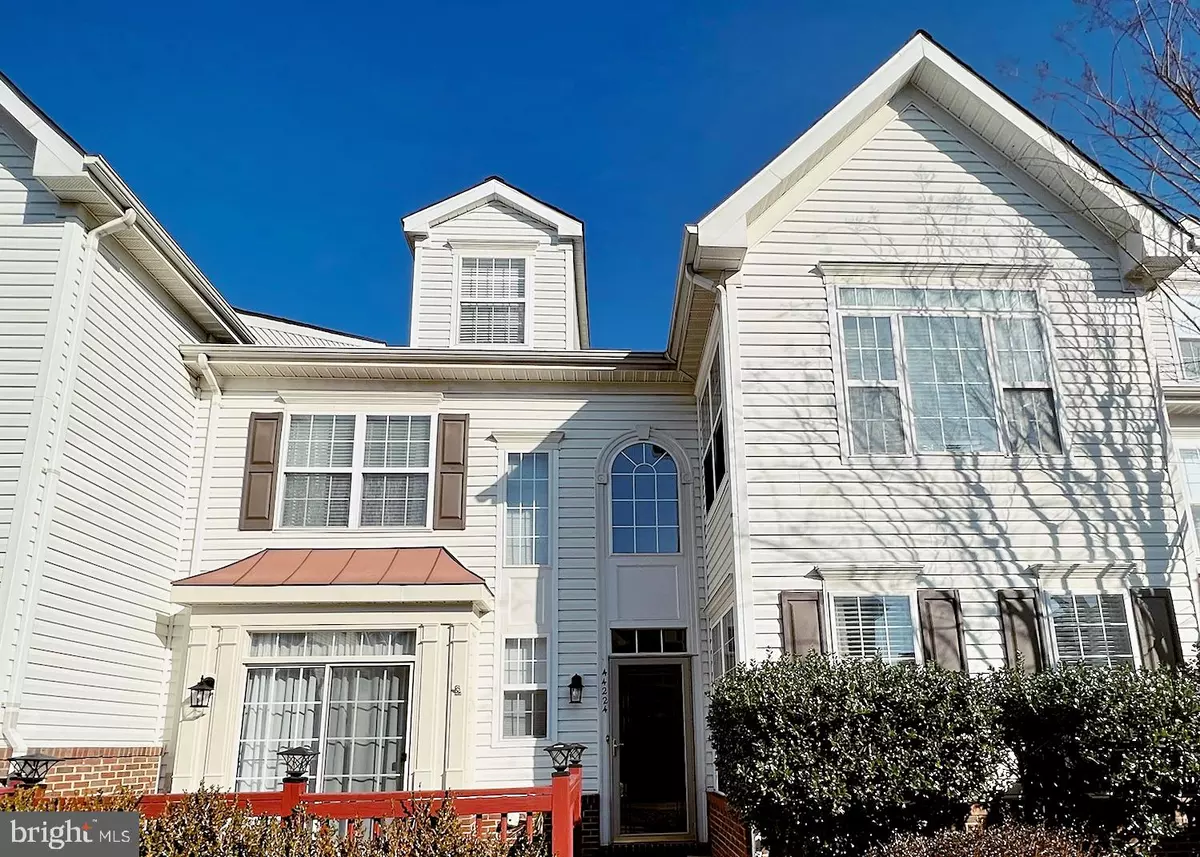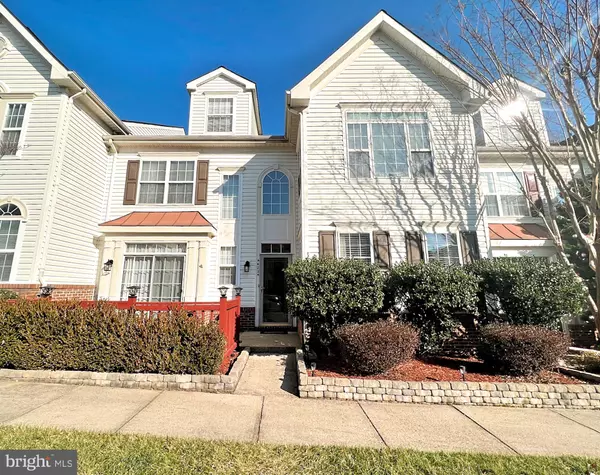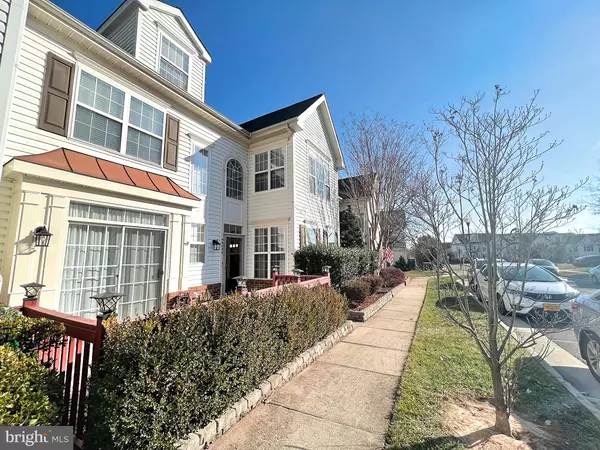$633,000
$610,000
3.8%For more information regarding the value of a property, please contact us for a free consultation.
4 Beds
3 Baths
2,764 SqFt
SOLD DATE : 02/04/2022
Key Details
Sold Price $633,000
Property Type Townhouse
Sub Type Interior Row/Townhouse
Listing Status Sold
Purchase Type For Sale
Square Footage 2,764 sqft
Price per Sqft $229
Subdivision Ashburn Village
MLS Listing ID VALO2015004
Sold Date 02/04/22
Style Colonial
Bedrooms 4
Full Baths 2
Half Baths 1
HOA Fees $121/mo
HOA Y/N Y
Abv Grd Liv Area 2,764
Originating Board BRIGHT
Year Built 2001
Annual Tax Amount $5,152
Tax Year 2021
Lot Size 2,178 Sqft
Acres 0.05
Property Description
Beautiful townhome with two-story foyer, two car rear load garage in desirable Ashburn Village, and updates throughout. New Appliances (Dishwasher & Microwave -2021), new Roof (2021), new HVAC - AC/Gas Furnace (2020). Carpets replaced on all bedrooms (2020). The open main level includes Formal Living and Dining spaces, a bright and sunny gourmet kitchen, featuring granite countertops and Stainless Steel appliances, and a comfortable Family/Great room w/ gas fireplace and a powder room. Upstairs, a large Master Suite with a sitting room, two separate walk-in closets and a huge luxurious bathroom with double sinks on opposite sides of the room. The upper level also includes two additional spacious bedrooms, full bath and laundry/utility closet. Bonus third level with walk-in closets could easily be converted to a huge 4th bedroom, office or kids play area. Fenced front patio plus a large fenced in rear patio. Ashburn Village amenities include indoor and outdoor swimming, walking trails and playgrounds, and access to the Ashburn Village Sports Pavilion. Neighborhood backs to W&OD trail, close to the restaurants and shops of One Loudoun, close to the upcoming Ashburn Station North Pavillion metro station and easy access to both Route 7 and Route 28.
Location
State VA
County Loudoun
Zoning 04
Rooms
Other Rooms Living Room, Dining Room, Primary Bedroom, Sitting Room, Bedroom 2, Bedroom 3, Bedroom 4, Kitchen, Family Room, Breakfast Room, Study, Laundry
Interior
Interior Features Breakfast Area, Kitchen - Island, Kitchen - Table Space, Combination Dining/Living, Dining Area, Kitchen - Eat-In, Primary Bath(s), Upgraded Countertops, Crown Moldings, Window Treatments
Hot Water Natural Gas
Heating Forced Air
Cooling Central A/C
Fireplaces Number 1
Fireplaces Type Gas/Propane, Mantel(s)
Equipment Refrigerator, Oven/Range - Gas, Dishwasher, Microwave, Disposal, Oven - Self Cleaning, Dryer - Front Loading, Washer - Front Loading
Fireplace Y
Appliance Refrigerator, Oven/Range - Gas, Dishwasher, Microwave, Disposal, Oven - Self Cleaning, Dryer - Front Loading, Washer - Front Loading
Heat Source Natural Gas
Laundry Common
Exterior
Exterior Feature Patio(s)
Parking Features Garage Door Opener
Garage Spaces 2.0
Amenities Available Pool - Indoor, Pool - Outdoor, Fitness Center, Tennis Courts, Tennis - Indoor, Basketball Courts, Club House, Common Grounds, Community Center, Exercise Room, Jog/Walk Path, Lake, Meeting Room, Party Room, Racquet Ball, Day Care, Pier/Dock
Water Access N
Roof Type Asphalt
Accessibility None
Porch Patio(s)
Road Frontage City/County
Attached Garage 2
Total Parking Spaces 2
Garage Y
Building
Lot Description PUD
Story 3
Foundation Slab
Sewer Public Sewer
Water Public
Architectural Style Colonial
Level or Stories 3
Additional Building Above Grade, Below Grade
Structure Type 9'+ Ceilings
New Construction N
Schools
Elementary Schools Dominion Trail
Middle Schools Farmwell Station
High Schools Broad Run
School District Loudoun County Public Schools
Others
Pets Allowed Y
Senior Community No
Tax ID 059353213000
Ownership Fee Simple
SqFt Source Assessor
Security Features Electric Alarm,Main Entrance Lock,Monitored,Motion Detectors,Smoke Detector,Security System
Acceptable Financing FHA, VA
Listing Terms FHA, VA
Financing FHA,VA
Special Listing Condition Standard
Pets Allowed No Pet Restrictions
Read Less Info
Want to know what your home might be worth? Contact us for a FREE valuation!

Our team is ready to help you sell your home for the highest possible price ASAP

Bought with Sreekanth Reddy Challa • Samson Properties

"My job is to find and attract mastery-based agents to the office, protect the culture, and make sure everyone is happy! "
14291 Park Meadow Drive Suite 500, Chantilly, VA, 20151






