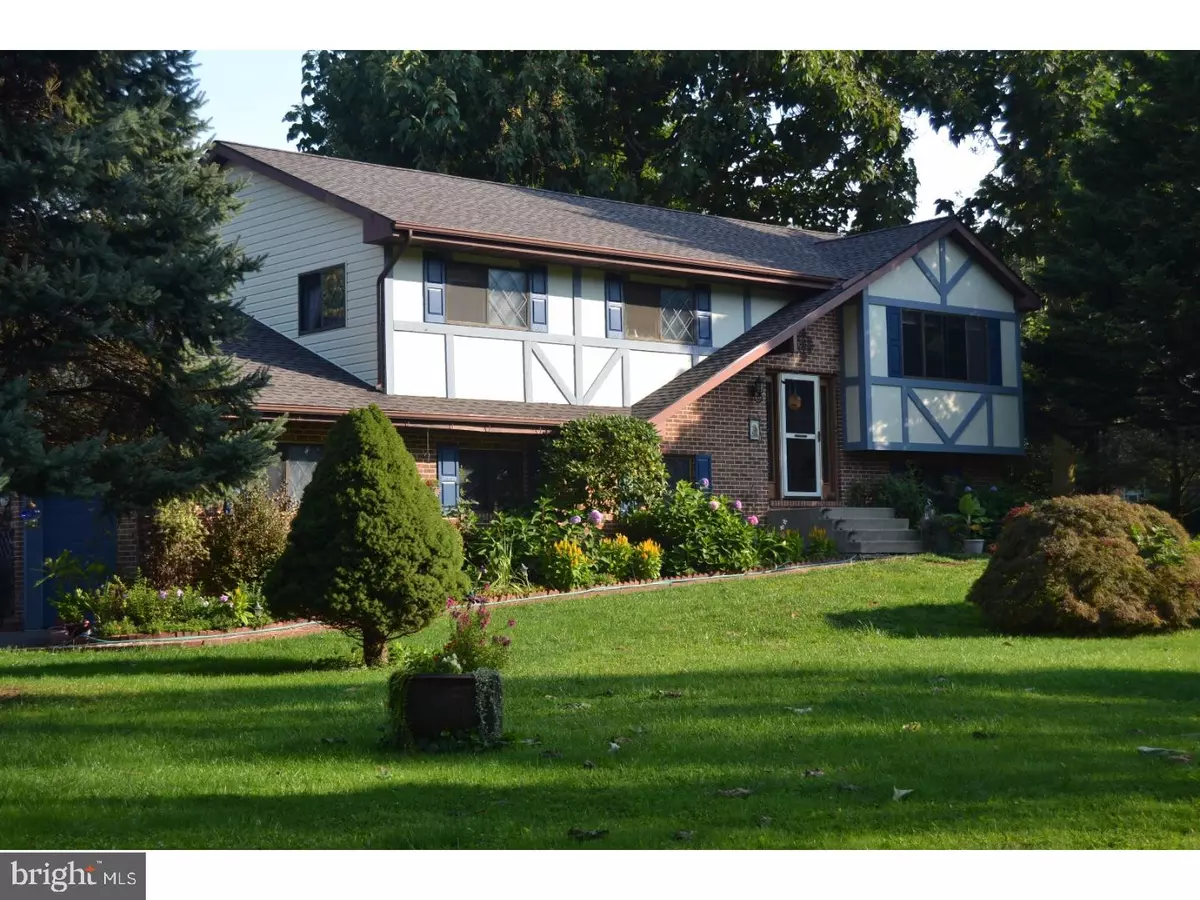$283,000
$278,000
1.8%For more information regarding the value of a property, please contact us for a free consultation.
4 Beds
2 Baths
1,988 SqFt
SOLD DATE : 10/26/2017
Key Details
Sold Price $283,000
Property Type Single Family Home
Sub Type Detached
Listing Status Sold
Purchase Type For Sale
Square Footage 1,988 sqft
Price per Sqft $142
Subdivision None Available
MLS Listing ID 1000438445
Sold Date 10/26/17
Style Tudor,Bi-level
Bedrooms 4
Full Baths 2
HOA Y/N N
Abv Grd Liv Area 1,988
Originating Board TREND
Year Built 1991
Annual Tax Amount $4,827
Tax Year 2017
Lot Size 1.600 Acres
Acres 1.6
Lot Dimensions 0 X 0
Property Description
Drive down the long driveway to this beautiful, country lot. This totally updated home is surrounded by lovely landscaping and quiet places to sit and enjoy the outdoors and tons of landscaping and flowers. At the top of the entry stairs is an adorable kitchen with newly faced cabinets in a stylish gray and white, stainless steel appliances, new countertops and new flooring. Off the kitchen is a dining room with hardwood floors and a slider to a fun "Island" deck for relaxing. The living room has a large window allowing lots of sunlight to enter and the open flow of the main level makes entertaining a breeze. On the lower, above-ground level, there is a brand new slider to the multi-level wooden decking. A large bedroom and laundry room/full bath complete this level. All of the main floor wall-to-wall carpet is in the process of being replaced. All of this, paired with the fresh paint throughout and brand new roof make this home absolutely move-in ready and a "must see" on your list.
Location
State PA
County Chester
Area New London Twp (10371)
Zoning R2
Rooms
Other Rooms Living Room, Dining Room, Primary Bedroom, Bedroom 2, Bedroom 3, Kitchen, Family Room, Bedroom 1, Laundry, Attic
Basement Full, Fully Finished
Interior
Interior Features Primary Bath(s), Ceiling Fan(s), Stall Shower, Kitchen - Eat-In
Hot Water Electric
Heating Forced Air
Cooling Central A/C
Flooring Wood, Fully Carpeted, Vinyl
Equipment Cooktop, Oven - Wall
Fireplace N
Appliance Cooktop, Oven - Wall
Heat Source Oil
Laundry Lower Floor
Exterior
Exterior Feature Deck(s), Patio(s)
Garage Spaces 5.0
Utilities Available Cable TV
Water Access N
Roof Type Pitched
Accessibility None
Porch Deck(s), Patio(s)
Attached Garage 2
Total Parking Spaces 5
Garage Y
Building
Lot Description Irregular, Flag, Level, Front Yard, Rear Yard, SideYard(s)
Foundation Brick/Mortar
Sewer On Site Septic
Water Well
Architectural Style Tudor, Bi-level
Additional Building Above Grade
New Construction N
Schools
School District Avon Grove
Others
Senior Community No
Tax ID 71-02 -0014.02D0
Ownership Fee Simple
Acceptable Financing Conventional, VA, FHA 203(b), USDA
Listing Terms Conventional, VA, FHA 203(b), USDA
Financing Conventional,VA,FHA 203(b),USDA
Read Less Info
Want to know what your home might be worth? Contact us for a FREE valuation!

Our team is ready to help you sell your home for the highest possible price ASAP

Bought with Thomas J Ralston • United Real Estate
"My job is to find and attract mastery-based agents to the office, protect the culture, and make sure everyone is happy! "
14291 Park Meadow Drive Suite 500, Chantilly, VA, 20151






