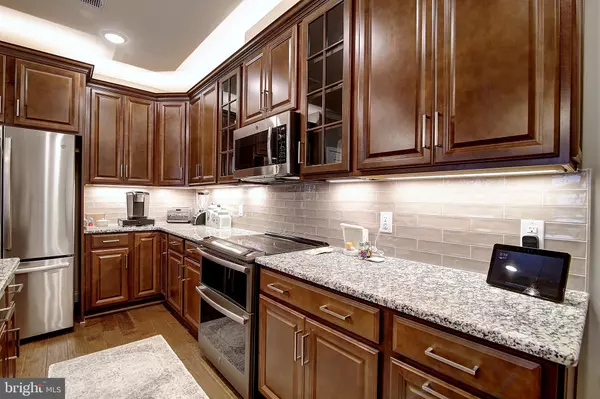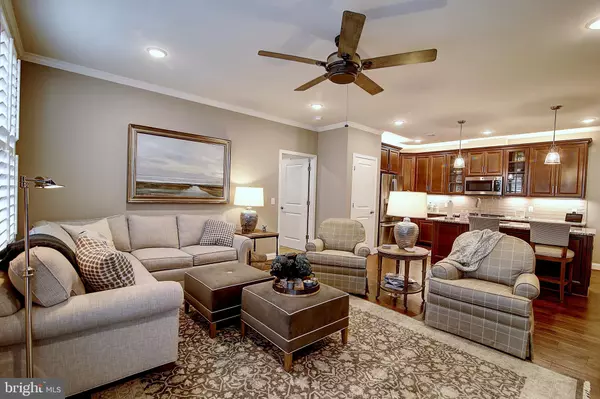$366,840
$389,990
5.9%For more information regarding the value of a property, please contact us for a free consultation.
2 Beds
2 Baths
1,245 SqFt
SOLD DATE : 07/10/2020
Key Details
Sold Price $366,840
Property Type Condo
Sub Type Condo/Co-op
Listing Status Sold
Purchase Type For Sale
Square Footage 1,245 sqft
Price per Sqft $294
Subdivision Birchwood At Brambleton
MLS Listing ID VALO408644
Sold Date 07/10/20
Style Traditional
Bedrooms 2
Full Baths 2
Condo Fees $248/mo
HOA Fees $229/mo
HOA Y/N Y
Abv Grd Liv Area 1,245
Originating Board BRIGHT
Year Built 2019
Tax Year 2018
Property Description
PRICED TO SELL!! This stunning 2 bedroom, 2 bathroom, 1-car garage condo is conveniently located in the heart of Birchwood at Brambleton; our area's premier 55 and older community. With 1245 sq ft, VanMetre's Barton IV floorplan is gorgeously appointed with countless upgrades including wide plank engineered hardwood floors, an open gourmet kitchen with upgraded cabinetry and granite countertops, a huge great room perfect for entertaining, frameless master bath shower, and plantation shutters throughout! Birchwood's incredible amenities include indoor and outdoor pools, demonstration kitchen, golf simulator, indoor and outdoor bars, fishing pier, health/wellness center, and more!!
Location
State VA
County Loudoun
Zoning RESIDENTIAL
Rooms
Other Rooms Primary Bedroom, Bedroom 2, Kitchen, Great Room
Main Level Bedrooms 2
Interior
Interior Features Family Room Off Kitchen, Kitchen - Island, Combination Kitchen/Living, Entry Level Bedroom, Upgraded Countertops, Primary Bath(s), Wood Floors, Floor Plan - Open, Carpet, Ceiling Fan(s), Recessed Lighting, Walk-in Closet(s), Window Treatments
Heating Energy Star Heating System, Heat Pump(s)
Cooling Ceiling Fan(s), Central A/C
Equipment Washer/Dryer Hookups Only, Dishwasher, Disposal, Dryer, Microwave, Oven/Range - Electric, Refrigerator, Washer
Fireplace N
Window Features Double Pane,Insulated,Screens
Appliance Washer/Dryer Hookups Only, Dishwasher, Disposal, Dryer, Microwave, Oven/Range - Electric, Refrigerator, Washer
Heat Source Natural Gas
Laundry Washer In Unit, Dryer In Unit
Exterior
Parking Features Garage - Front Entry
Garage Spaces 1.0
Utilities Available Under Ground
Amenities Available Bike Trail, Club House, Jog/Walk Path, Pool - Outdoor, Pool - Indoor, Tot Lots/Playground
Water Access N
Accessibility Elevator
Attached Garage 1
Total Parking Spaces 1
Garage Y
Building
Story 1
Unit Features Garden 1 - 4 Floors
Sewer Public Sewer
Water Public
Architectural Style Traditional
Level or Stories 1
Additional Building Above Grade, Below Grade
Structure Type 9'+ Ceilings
New Construction N
Schools
Elementary Schools Creightons Corner
Middle Schools Stone Hill
High Schools Rock Ridge
School District Loudoun County Public Schools
Others
HOA Fee Include Common Area Maintenance,Snow Removal,Ext Bldg Maint,High Speed Internet,Reserve Funds
Senior Community Yes
Age Restriction 55
Tax ID 161495842000
Ownership Condominium
Acceptable Financing VA, Conventional
Listing Terms VA, Conventional
Financing VA,Conventional
Special Listing Condition Standard
Read Less Info
Want to know what your home might be worth? Contact us for a FREE valuation!

Our team is ready to help you sell your home for the highest possible price ASAP

Bought with Christopher Craddock • Keller Williams Realty
"My job is to find and attract mastery-based agents to the office, protect the culture, and make sure everyone is happy! "
14291 Park Meadow Drive Suite 500, Chantilly, VA, 20151






