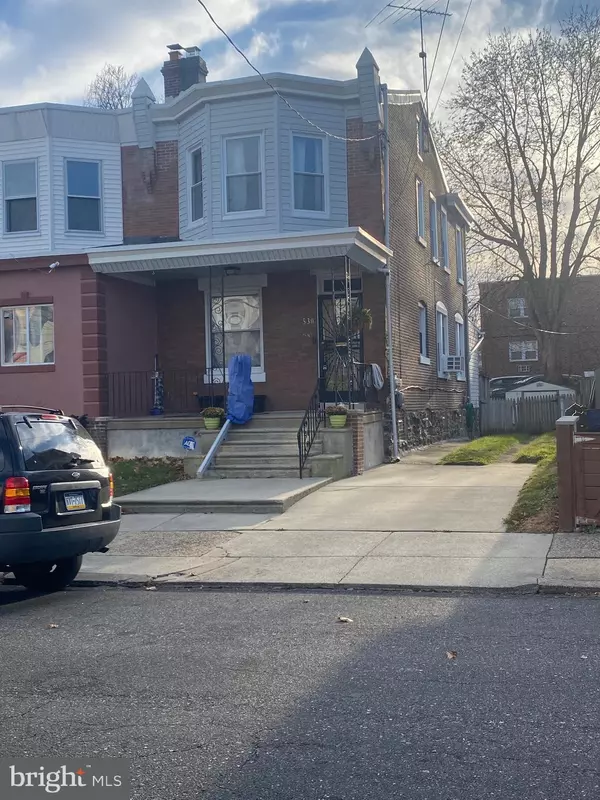$245,000
$245,000
For more information regarding the value of a property, please contact us for a free consultation.
3 Beds
2 Baths
1,400 SqFt
SOLD DATE : 03/22/2022
Key Details
Sold Price $245,000
Property Type Single Family Home
Sub Type Twin/Semi-Detached
Listing Status Sold
Purchase Type For Sale
Square Footage 1,400 sqft
Price per Sqft $175
Subdivision Lawndale
MLS Listing ID PAPH2050444
Sold Date 03/22/22
Style Traditional
Bedrooms 3
Full Baths 2
HOA Y/N N
Abv Grd Liv Area 1,400
Originating Board BRIGHT
Year Built 1937
Annual Tax Amount $2,177
Tax Year 2021
Lot Size 3,220 Sqft
Acres 0.07
Lot Dimensions 28.00 x 115.00
Property Description
Opportunity knocks! Open the door to this lovely home with beautiful old world details, large rooms and generous floorplan. A twin home permits extra windows and lots of light. A gracious front porch welcomes friends, and a side driveway provides parking for up to 2 cars. First floor being freshly painted with neutral color, dinning room, and large eat in kitchen that leads to mud room an updated full bath for you and your guess while; when relaxing on your deck with guess as you entertain them in your large yard. After your guess leave head upstairs where there is 3 ample size bedrooms and your newly updated bath. Did I mention an attic, which can be used for storage. Basement is unfinished and large with good ceiling height, . If finished it would add ideal additional living space. Close to transportation, parks and shopping.
Come visit and see how you can put your own personal touches.
Location
State PA
County Philadelphia
Area 19111 (19111)
Zoning RSA3
Rooms
Other Rooms Living Room, Primary Bedroom, Bedroom 2, Kitchen, Bedroom 1
Basement Full
Interior
Interior Features Kitchen - Eat-In
Hot Water Natural Gas
Heating Hot Water
Cooling Wall Unit
Flooring Wood, Fully Carpeted
Equipment Built-In Range, Dishwasher, Disposal
Fireplace N
Appliance Built-In Range, Dishwasher, Disposal
Heat Source Natural Gas
Laundry Basement
Exterior
Exterior Feature Porch(es)
Water Access N
Roof Type Flat
Accessibility Mobility Improvements
Porch Porch(es)
Garage N
Building
Lot Description Front Yard, Rear Yard, SideYard(s)
Story 2
Foundation Stone
Sewer Public Sewer
Water Public
Architectural Style Traditional
Level or Stories 2
Additional Building Above Grade, Below Grade
New Construction N
Schools
Elementary Schools Benjamin Franklin
Middle Schools Woodrow Wilson
High Schools Northeast
School District The School District Of Philadelphia
Others
Senior Community No
Tax ID 353021800
Ownership Fee Simple
SqFt Source Assessor
Acceptable Financing Negotiable
Listing Terms Negotiable
Financing Negotiable
Special Listing Condition Standard
Read Less Info
Want to know what your home might be worth? Contact us for a FREE valuation!

Our team is ready to help you sell your home for the highest possible price ASAP

Bought with Sharyn Soliman • Keller Williams Real Estate-Blue Bell
"My job is to find and attract mastery-based agents to the office, protect the culture, and make sure everyone is happy! "
14291 Park Meadow Drive Suite 500, Chantilly, VA, 20151






