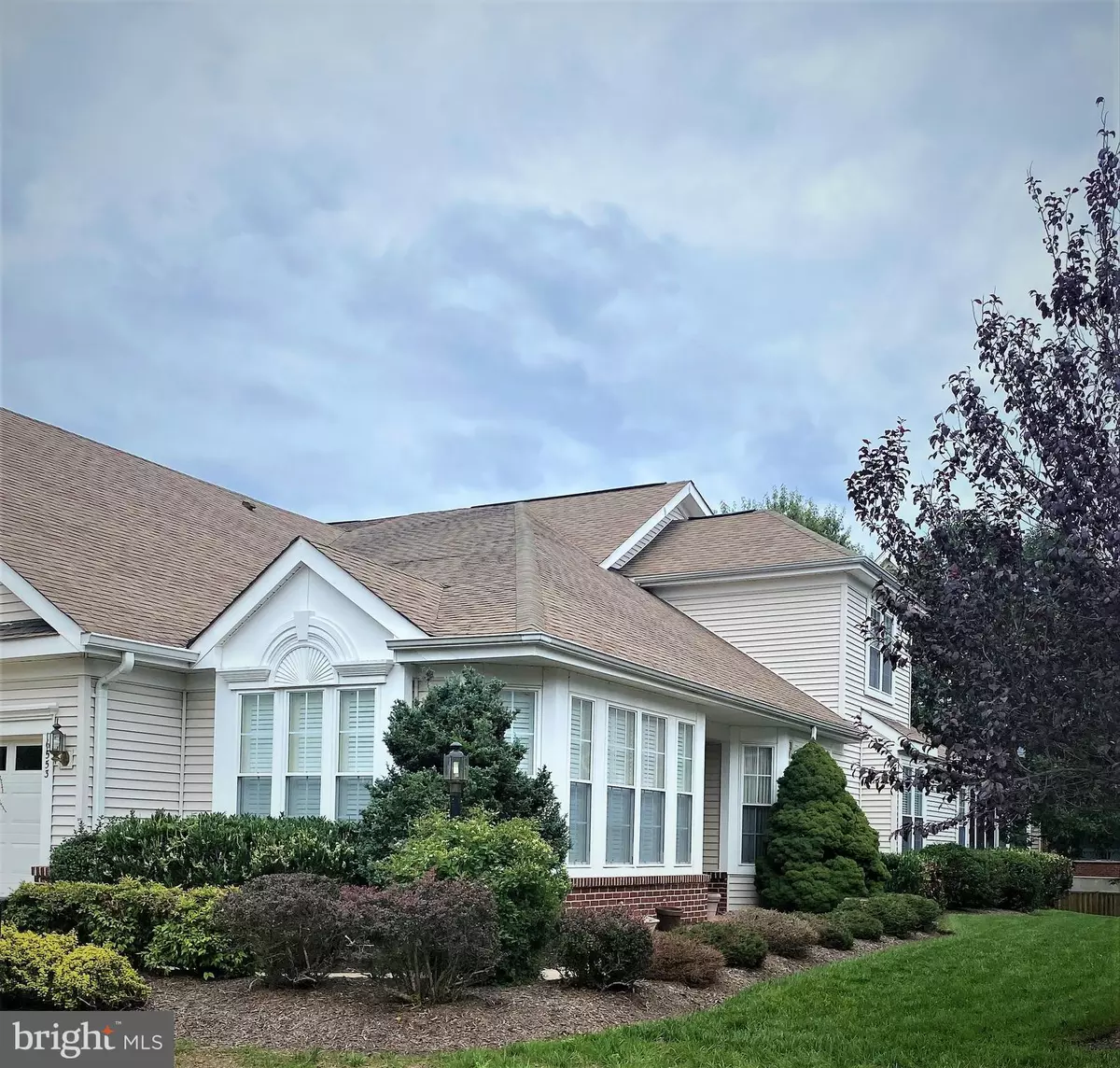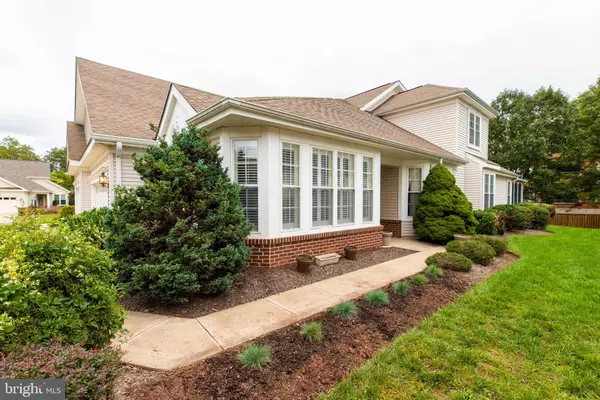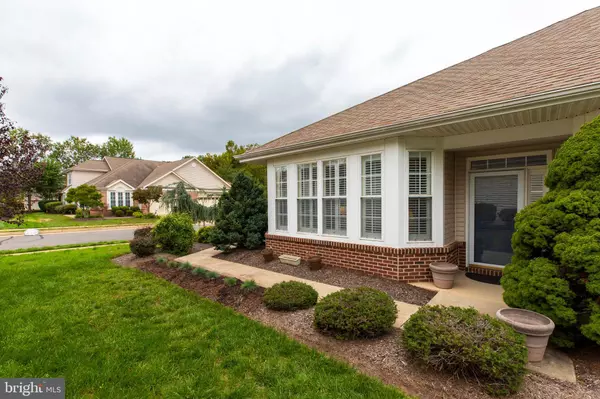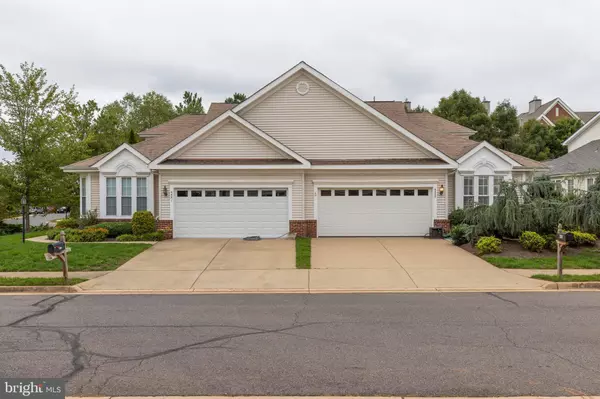$515,000
$525,000
1.9%For more information regarding the value of a property, please contact us for a free consultation.
2 Beds
3 Baths
2,620 SqFt
SOLD DATE : 12/10/2021
Key Details
Sold Price $515,000
Property Type Single Family Home
Sub Type Twin/Semi-Detached
Listing Status Sold
Purchase Type For Sale
Square Footage 2,620 sqft
Price per Sqft $196
Subdivision Heritage Hunt
MLS Listing ID VAPW2000433
Sold Date 12/10/21
Style Side-by-Side,Traditional,Villa
Bedrooms 2
Full Baths 3
HOA Fees $325/mo
HOA Y/N Y
Abv Grd Liv Area 2,620
Originating Board BRIGHT
Year Built 2001
Annual Tax Amount $5,386
Tax Year 2021
Lot Size 4,652 Sqft
Acres 0.11
Property Description
Welcome to the beautiful award-winning adult community of Heritage Hunt. At least one occupant must be age 55+. First, note the beautiful landscaping professionally maintained as you approach the front door. As you enter the foyer the large, comfortable living room is on your left. The windows have beautiful Plantation Shutters. To your right from the foyer is a generous size dining room large enough for you dining room furniture. Proceed on to the right from the dining room into the kitchen with room for a table. The built-in microwave and the refrigerator were replaced in February and July of this year 2020. This large kitchen overlooks the family room. This family room lets out to a lovely screened porch. Back in the home and off the main hall is the owner's bedroom with a full bath with double sinks, tub, and separate shower. The toilet was just replaced this month and is a new high-rise. Back into the hall, you will come to the full hall bath. On further is the other room on this level having several uses from an office, exercise room, craft room, but cannot be counted as a bedroom since there is no window but there is a closet. Back to the hall and continuing right you come to the utility room with washer, dryer, and utility sink. Also the door to the 2 car garage. Up the stairs to the upper level where you will find a nice loft with a wall of built-in cabinets, and two huge closets. Next to the loft is the third bathroom. Across from the bath is the second bedroom. The possible third bedroom was left unfinished. This room when finished is an "L" shape 19' by 17', there would be a large walk-in closet in this room. This home can be your new home!
Location
State VA
County Prince William
Zoning PMR
Rooms
Other Rooms Living Room, Dining Room, Primary Bedroom, Bedroom 2, Kitchen, Family Room, Loft, Office, Bathroom 1, Bathroom 2, Bathroom 3, Bonus Room
Main Level Bedrooms 1
Interior
Interior Features Breakfast Area, Ceiling Fan(s), Entry Level Bedroom, Family Room Off Kitchen, Floor Plan - Traditional, Kitchen - Eat-In, Walk-in Closet(s), Window Treatments, Wood Floors
Hot Water Electric
Cooling Ceiling Fan(s), Central A/C
Equipment Built-In Microwave, Dishwasher, Disposal, Dryer, Dryer - Electric, Icemaker, Oven - Self Cleaning, Refrigerator, Washer
Appliance Built-In Microwave, Dishwasher, Disposal, Dryer, Dryer - Electric, Icemaker, Oven - Self Cleaning, Refrigerator, Washer
Heat Source Natural Gas
Exterior
Parking Features Garage - Front Entry, Garage Door Opener
Garage Spaces 2.0
Utilities Available Cable TV, Cable TV Available, Phone, Phone Available
Amenities Available Billiard Room, Club House, Common Grounds, Community Center, Dining Rooms, Exercise Room, Game Room, Gated Community, Golf Club, Golf Course, Golf Course Membership Available, Pool - Indoor, Pool - Outdoor, Putting Green, Tennis Courts
Water Access N
Accessibility 36\"+ wide Halls
Attached Garage 2
Total Parking Spaces 2
Garage Y
Building
Story 2
Foundation Slab
Sewer Public Sewer
Water Public
Architectural Style Side-by-Side, Traditional, Villa
Level or Stories 2
Additional Building Above Grade, Below Grade
New Construction N
Schools
School District Prince William County Public Schools
Others
HOA Fee Include Cable TV,Common Area Maintenance,High Speed Internet,Pool(s),Recreation Facility,Security Gate,Standard Phone Service,Trash
Senior Community Yes
Age Restriction 55
Tax ID 7398-70-3858
Ownership Fee Simple
SqFt Source Assessor
Acceptable Financing Cash, Conventional
Listing Terms Cash, Conventional
Financing Cash,Conventional
Special Listing Condition Standard
Read Less Info
Want to know what your home might be worth? Contact us for a FREE valuation!

Our team is ready to help you sell your home for the highest possible price ASAP

Bought with Lara D Phillips • Samson Properties

"My job is to find and attract mastery-based agents to the office, protect the culture, and make sure everyone is happy! "
14291 Park Meadow Drive Suite 500, Chantilly, VA, 20151






