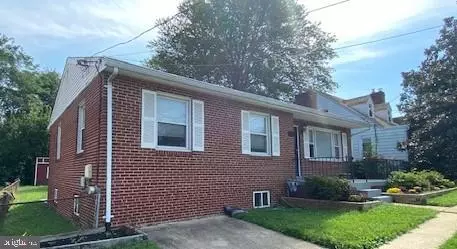$385,000
$350,000
10.0%For more information regarding the value of a property, please contact us for a free consultation.
3 Beds
2 Baths
1,486 SqFt
SOLD DATE : 10/29/2021
Key Details
Sold Price $385,000
Property Type Single Family Home
Sub Type Detached
Listing Status Sold
Purchase Type For Sale
Square Footage 1,486 sqft
Price per Sqft $259
Subdivision Evans Parkway
MLS Listing ID MDMC2016792
Sold Date 10/29/21
Style Ranch/Rambler
Bedrooms 3
Full Baths 2
HOA Y/N N
Abv Grd Liv Area 1,136
Originating Board BRIGHT
Year Built 1953
Annual Tax Amount $4,315
Tax Year 2021
Lot Size 8,430 Sqft
Acres 0.19
Property Description
A WONDERFUL OPPORTUNITY to purchase a solid brick home within 1 mile from 2 Metro Stations (Forest Glen Metro or Wheaton Metro )! OFFERS DUE (if any) by no later than 1:00 PM WEDNESDAY, OCTOBER, 20th. This ALL BRICK 3 Bedroom 2 Full Bath 2 level single family home with fenced yard is quite livable and functional!! This home has been owned by the parents of the children since 1967 and the children acquired the home in 2021. Featuring 3 Bedrooms upstairs, 1 Full bath upstairs , living room (with fireplace), separate dining room and full kitchen. Lower level has a large family room, an additional full 2nd kitchen, a 2nd full bath, den & more. There is a lower-level exit from the basement that leads to the fenced rear yard. NEW HVAC (2021), upper-level windows replaced within the last 6 years, ROOF replaced about 7 years ago, lower-level refrigerator replace approx. 10 years ago. THIS HOME IS IN A GREAT LOCATION!! According to GOOGLEMAPS, this home is located approximately less than 1 mile from the WHEATON METRO, approximately 1 mile from the FOREST GLEN METRO, 3.5 miles from Downtown SILVER SPRING, approximately 6 miles from Downtown BETHESDA, EZ access to Sligo Creek Park for paved trails, golf, close to WHEATON REGIONAL PARK with sports complex, playground, miniature riding train, carrousel and Botanical Garden!
Location
State MD
County Montgomery
Zoning R60
Rooms
Other Rooms Living Room, Dining Room, Bedroom 2, Bedroom 3, Kitchen, Family Room, Den, Bedroom 1, Bathroom 1, Bathroom 2
Basement Full, Fully Finished, Connecting Stairway, Outside Entrance, Interior Access
Main Level Bedrooms 3
Interior
Interior Features 2nd Kitchen
Hot Water Natural Gas
Heating Central
Cooling Central A/C
Flooring Solid Hardwood, Carpet, Vinyl
Fireplaces Number 1
Fireplace Y
Heat Source Natural Gas
Exterior
Water Access N
Roof Type Composite
Accessibility None
Garage N
Building
Story 2
Foundation Block
Sewer Public Sewer
Water Public
Architectural Style Ranch/Rambler
Level or Stories 2
Additional Building Above Grade, Below Grade
New Construction N
Schools
School District Montgomery County Public Schools
Others
Senior Community No
Tax ID 161301106897
Ownership Fee Simple
SqFt Source Assessor
Special Listing Condition Standard
Read Less Info
Want to know what your home might be worth? Contact us for a FREE valuation!

Our team is ready to help you sell your home for the highest possible price ASAP

Bought with Kiros Asmamaw • Heymann Realty, LLC
"My job is to find and attract mastery-based agents to the office, protect the culture, and make sure everyone is happy! "
14291 Park Meadow Drive Suite 500, Chantilly, VA, 20151






