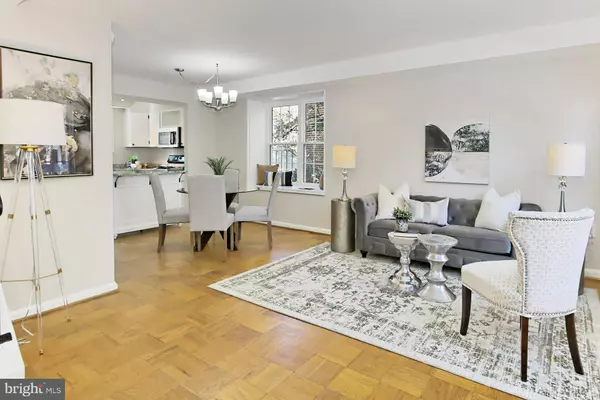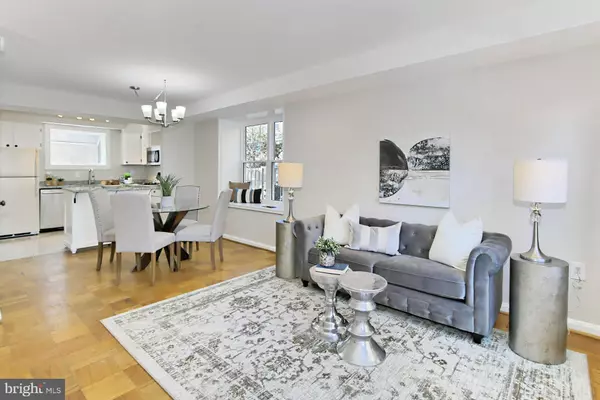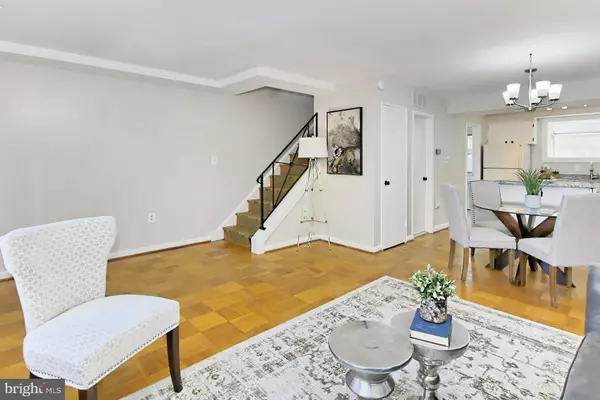$460,000
$465,000
1.1%For more information regarding the value of a property, please contact us for a free consultation.
2 Beds
2 Baths
850 SqFt
SOLD DATE : 12/15/2021
Key Details
Sold Price $460,000
Property Type Condo
Sub Type Condo/Co-op
Listing Status Sold
Purchase Type For Sale
Square Footage 850 sqft
Price per Sqft $541
Subdivision Fairlington Towne
MLS Listing ID VAAX2005400
Sold Date 12/15/21
Style Colonial
Bedrooms 2
Full Baths 1
Half Baths 1
Condo Fees $315/mo
HOA Y/N N
Abv Grd Liv Area 850
Originating Board BRIGHT
Year Built 1954
Annual Tax Amount $5,146
Tax Year 2021
Property Description
Nestled in the Fairlington Towne neighborhood, this lovely 2 bedroom, 1.5 bath end-unit home has been updated and renovated with designer finishes creating instant appeal. Outside, an all-brick exterior, a courtyard-style brick patio, fenced-in yard, replacement windows and new storm doors provide curb appeal. Inside, a bay window with seating, loads of closet and storage space throughout the home, on trend neutral paint, warm wood flooring, contemporary lighting, an updated kitchen that has been opened to the dining room, renovated bath, and newer HVAC (3 YO) and water heater (3 YO) are only some of the fine features that make this home so desirable.
Warm parquet wood floors welcome you home and usher you into the living room where twin windows stream natural light. The dining area offers plenty of space for both formal and casual occasions, as a chic frosted-glass chandelier and window bench add tailored distinction. The sparkling kitchen will please the enthusiastic chef with striking granite countertops, white cabinetry, gas cooking, newer appliances (D/W & Microwave Stainless Steel and under 2 YO), and a portable center island that provides an additional working surface and bar-style seating. The adjoining laundry room harbors an exterior door to the courtyard-style brick patio and fenced-in yardperfect for grilling, relaxing, or open air entertaining! Back inside, a powder room updated to perfection complements the main level.
Hardwoods continue upstairs and into the renovated primary bedroom boasting a contemporary ceiling fan, custom-designed closet, and adjoining sitting room perfect for a nursery or home office. The hall bath has been beautifully updated with a furniture-style vanity, sleek fixtures, striated flooring, and spa-toned tile tub/shower surround. Down the hall, an additional bright and spacious bedroom provides the versatile space to suit the needs of your lifestyle, while ample closet and attic storage space, including a cedar-lined hallway closet, completes the comfort and convenience of this wonderful home.
This lovely home is centrally located near King Street/Route 7, I-395, Express Lanes, King Street Metro, Bradlee Shopping Center (boasting shops for your every day needs), and vibrant Fairlington. Nature enthusiasts will appreciate nearby Fort Ward Park and the beauty of the majestic Potomac River at the base of King Street and the easy access to the W&OD Trail. Of course, everyone will enjoy the ambience of nearby historic Old Town Alexandria. For an exceptional home with designer finishing touches and distinguished charm, come home to Ingalls Avenue!
Location
State VA
County Alexandria City
Zoning RA
Rooms
Other Rooms Living Room, Dining Room, Primary Bedroom, Bedroom 2, Kitchen, Laundry
Interior
Interior Features Combination Dining/Living, Wood Floors, Floor Plan - Traditional
Hot Water Natural Gas
Heating Central, Forced Air
Cooling Central A/C, Ceiling Fan(s)
Equipment Dryer, Disposal, Dishwasher, Dryer - Front Loading, Oven - Single, Oven/Range - Gas, Refrigerator, Stove, Washer, Water Heater
Fireplace N
Window Features Bay/Bow,Double Pane
Appliance Dryer, Disposal, Dishwasher, Dryer - Front Loading, Oven - Single, Oven/Range - Gas, Refrigerator, Stove, Washer, Water Heater
Heat Source Natural Gas
Laundry Washer In Unit, Dryer In Unit
Exterior
Exterior Feature Patio(s)
Fence Rear, Privacy
Utilities Available Electric Available, Natural Gas Available
Amenities Available None
Water Access N
Accessibility None
Porch Patio(s)
Garage N
Building
Story 2
Foundation Slab
Sewer Public Sewer
Water Public
Architectural Style Colonial
Level or Stories 2
Additional Building Above Grade, Below Grade
New Construction N
Schools
High Schools Alexandria City
School District Alexandria City Public Schools
Others
Pets Allowed Y
HOA Fee Include Lawn Care Front,Lawn Care Side,Lawn Maintenance,Management,Insurance,Reserve Funds,Trash
Senior Community No
Tax ID 021.04-0A-048
Ownership Condominium
Special Listing Condition Standard
Pets Allowed Cats OK, Dogs OK
Read Less Info
Want to know what your home might be worth? Contact us for a FREE valuation!

Our team is ready to help you sell your home for the highest possible price ASAP

Bought with Robert G Carter • Compass
"My job is to find and attract mastery-based agents to the office, protect the culture, and make sure everyone is happy! "
14291 Park Meadow Drive Suite 500, Chantilly, VA, 20151






