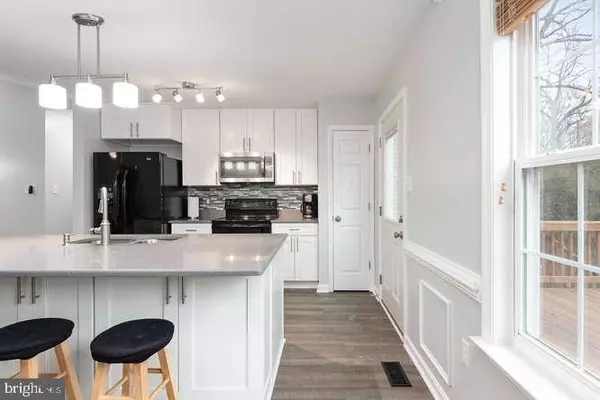$350,000
$349,900
For more information regarding the value of a property, please contact us for a free consultation.
4 Beds
3 Baths
1,738 SqFt
SOLD DATE : 06/16/2020
Key Details
Sold Price $350,000
Property Type Single Family Home
Sub Type Detached
Listing Status Sold
Purchase Type For Sale
Square Footage 1,738 sqft
Price per Sqft $201
Subdivision Lake Arrowhead
MLS Listing ID VAST218988
Sold Date 06/16/20
Style Split Foyer
Bedrooms 4
Full Baths 2
Half Baths 1
HOA Y/N N
Abv Grd Liv Area 1,258
Originating Board BRIGHT
Year Built 2005
Annual Tax Amount $2,976
Tax Year 2018
Lot Size 0.460 Acres
Acres 0.46
Property Description
Why buy new home construction when you can move into this gorgeous home that looks like something out of HGTV with more than $35k in renovations and upgrades!!! The kitchen has been transformed into an open concept upper level room with brand new cabinets, stunning quartz counter tops that sparkle when the sun shines through, a HUGE quartz island with under cabinet storage on both sides, kitchen sink, new door leading out to a freshly stained upper deck, wood flooring on main living level and basement, storm door, water softener system, lighting and bathroom sink. Those are just some of the upgrades. The upper level bedrooms are generously sized with 2 full bathrooms. The lower level boasts a beautiful sun filled recreation room with a gas fireplace and mantle, bedroom with full size window, half bathroom, laundry room, access to a double car garage, and rear door to the backyard. Home backs to trees with a large level backyard, complete with a large freshly stained deck and stamped concrete patio. This is one of the most beautiful split foyer homes you'll find and presents is exactly how it shows online. Don't forget to check out the online video. Additional items that convey are a Ring Floodlights; Nest Thermostat; Water Softener; Water Filtration System.
Location
State VA
County Stafford
Zoning A2
Rooms
Other Rooms Dining Room, Primary Bedroom, Bedroom 2, Bedroom 3, Kitchen, Family Room, Bedroom 1, Bathroom 1, Bathroom 2, Primary Bathroom
Basement Fully Finished, Garage Access, Improved, Rear Entrance, Outside Entrance
Main Level Bedrooms 3
Interior
Interior Features Attic, Breakfast Area, Carpet, Ceiling Fan(s), Combination Dining/Living, Combination Kitchen/Dining, Entry Level Bedroom, Family Room Off Kitchen, Floor Plan - Open, Kitchen - Eat-In, Kitchen - Island, Kitchen - Table Space, Primary Bath(s), Tub Shower, Upgraded Countertops, Walk-in Closet(s), Wood Floors, Wood Stove
Hot Water Electric
Heating Heat Pump(s)
Cooling Ceiling Fan(s), Central A/C
Flooring Carpet, Wood
Fireplaces Number 1
Fireplaces Type Fireplace - Glass Doors, Mantel(s)
Equipment Built-In Microwave, Exhaust Fan, Washer, Dryer, Dishwasher, Refrigerator, Icemaker, Stove
Furnishings No
Fireplace Y
Appliance Built-In Microwave, Exhaust Fan, Washer, Dryer, Dishwasher, Refrigerator, Icemaker, Stove
Heat Source Electric
Laundry Basement, Hookup
Exterior
Exterior Feature Deck(s), Patio(s)
Parking Features Additional Storage Area, Garage - Front Entry, Inside Access, Garage Door Opener
Garage Spaces 6.0
Water Access N
View Trees/Woods
Accessibility None
Porch Deck(s), Patio(s)
Attached Garage 2
Total Parking Spaces 6
Garage Y
Building
Lot Description Backs to Trees, Level, Partly Wooded, Private, Rear Yard, SideYard(s)
Story 2
Sewer Septic = # of BR
Water Well
Architectural Style Split Foyer
Level or Stories 2
Additional Building Above Grade, Below Grade
New Construction N
Schools
Elementary Schools Rockhill
Middle Schools A.G. Wright
High Schools Mountain View
School District Stafford County Public Schools
Others
Senior Community No
Tax ID 8B- -G - -68
Ownership Fee Simple
SqFt Source Assessor
Acceptable Financing Cash, Conventional, FHA, VA, VHDA, USDA
Listing Terms Cash, Conventional, FHA, VA, VHDA, USDA
Financing Cash,Conventional,FHA,VA,VHDA,USDA
Special Listing Condition Standard
Read Less Info
Want to know what your home might be worth? Contact us for a FREE valuation!

Our team is ready to help you sell your home for the highest possible price ASAP

Bought with Mary J. Jordan • United Real Estate Premier

"My job is to find and attract mastery-based agents to the office, protect the culture, and make sure everyone is happy! "
14291 Park Meadow Drive Suite 500, Chantilly, VA, 20151






