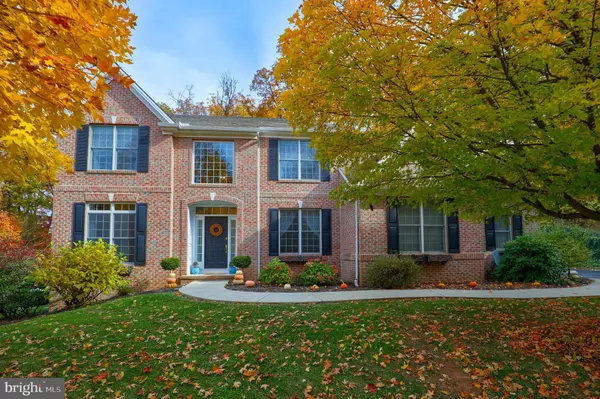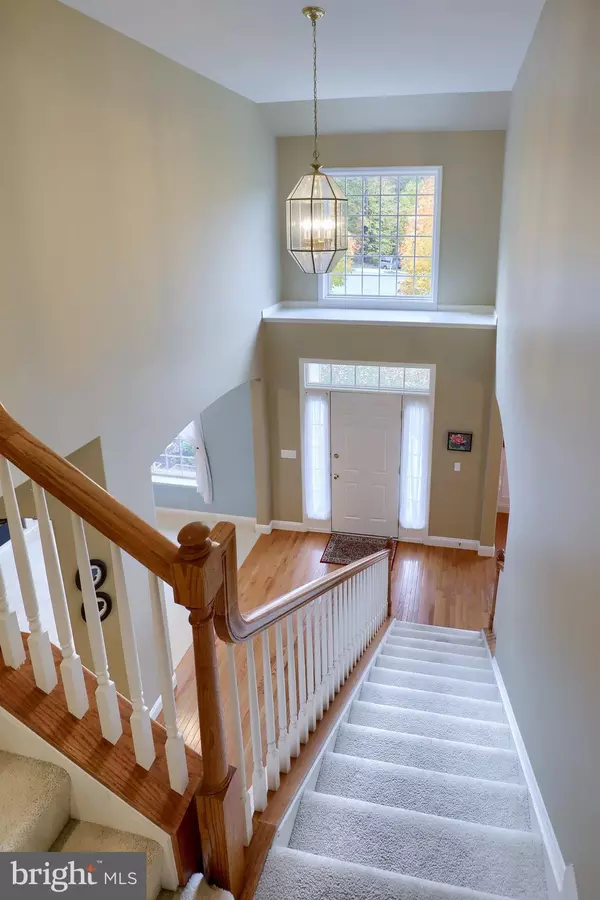$435,000
$429,900
1.2%For more information regarding the value of a property, please contact us for a free consultation.
4 Beds
3 Baths
3,040 SqFt
SOLD DATE : 02/17/2022
Key Details
Sold Price $435,000
Property Type Single Family Home
Sub Type Detached
Listing Status Sold
Purchase Type For Sale
Square Footage 3,040 sqft
Price per Sqft $143
Subdivision Sarah Woods
MLS Listing ID PAYK2009070
Sold Date 02/17/22
Style Colonial
Bedrooms 4
Full Baths 2
Half Baths 1
HOA Y/N N
Abv Grd Liv Area 3,040
Originating Board BRIGHT
Year Built 2004
Annual Tax Amount $8,896
Tax Year 2021
Lot Size 0.370 Acres
Acres 0.37
Property Description
Beautiful Rare Opportunity. This is a spectacular home elevated on a wooded cul-de-sac and ready to move into. This brick and vinyl two story four bedroom is loaded with detailed features not found in many homes today. The open foyer and hardwood floors invite you to want to see the rest of the home. A music/library/play room and a tray ceiling formal dining room enjoys the afternoon sunlight and invites entertainment. As you walk into the family living room space your eyes are drawn to the large windows and view of the wooded background. Custom built area surrounds the fireplace and TV area. The kitchen is made for family cooking and conversation with the adjoining dining area. There is a built-in double oven and island. Counter tops are Granite and Corian with recessed lighting. The spacious laundry/mudroom has an entrance to the outside and into the oversized two car garage. The second floor bedrooms are carpeted and Primary Bedroom has a tray ceiling, large walk-in closet and Primary Bath features a soaking tub , shower and double sink. A large concreted unfinished basement allows for lots of creative opportunity.
Don't miss this one!! Schedule an appointment now!
Location
State PA
County York
Area Windsor Twp (15253)
Zoning RESIDENTIAL
Rooms
Other Rooms Living Room, Dining Room, Primary Bedroom, Bedroom 2, Bedroom 3, Bedroom 4, Kitchen, Basement, Foyer, Study, Laundry, Bathroom 2, Bonus Room, Primary Bathroom, Half Bath
Basement Poured Concrete
Interior
Hot Water Natural Gas
Heating Forced Air
Cooling Central A/C
Flooring Hardwood, Vinyl, Carpet
Fireplaces Number 1
Heat Source Natural Gas
Exterior
Parking Features Garage - Side Entry
Garage Spaces 4.0
Utilities Available Natural Gas Available, Electric Available
Water Access N
Roof Type Composite,Shingle
Accessibility 36\"+ wide Halls
Attached Garage 2
Total Parking Spaces 4
Garage Y
Building
Story 2
Foundation Concrete Perimeter
Sewer Public Sewer
Water Public
Architectural Style Colonial
Level or Stories 2
Additional Building Above Grade, Below Grade
New Construction N
Schools
School District Red Lion Area
Others
Senior Community No
Tax ID 53-000-HK-0067-D0-00000
Ownership Fee Simple
SqFt Source Assessor
Acceptable Financing Cash, FHA, VA
Listing Terms Cash, FHA, VA
Financing Cash,FHA,VA
Special Listing Condition Standard
Read Less Info
Want to know what your home might be worth? Contact us for a FREE valuation!

Our team is ready to help you sell your home for the highest possible price ASAP

Bought with Nathan R Krotzer • RE/MAX Pinnacle

"My job is to find and attract mastery-based agents to the office, protect the culture, and make sure everyone is happy! "
14291 Park Meadow Drive Suite 500, Chantilly, VA, 20151






