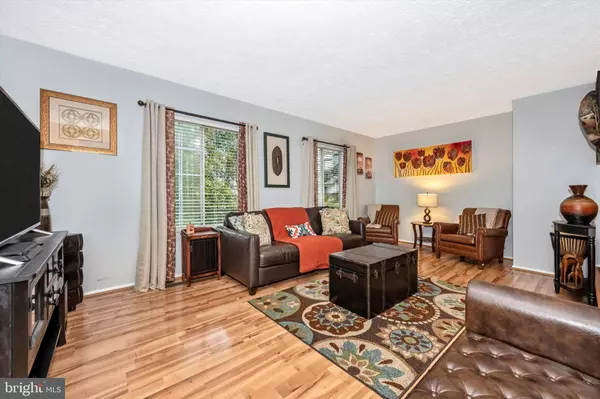$385,000
$385,000
For more information regarding the value of a property, please contact us for a free consultation.
3 Beds
4 Baths
1,657 SqFt
SOLD DATE : 12/23/2021
Key Details
Sold Price $385,000
Property Type Townhouse
Sub Type End of Row/Townhouse
Listing Status Sold
Purchase Type For Sale
Square Footage 1,657 sqft
Price per Sqft $232
Subdivision Gunners Lake Village
MLS Listing ID MDMC2021476
Sold Date 12/23/21
Style Colonial
Bedrooms 3
Full Baths 3
Half Baths 1
HOA Fees $88/mo
HOA Y/N Y
Abv Grd Liv Area 1,320
Originating Board BRIGHT
Year Built 1984
Annual Tax Amount $3,529
Tax Year 2021
Lot Size 1,750 Sqft
Acres 0.04
Property Description
This is a beautiful and ready to move-in brick-front, end unit Townhome with 3 bedrooms 3.5 bathrooms that has been carefully maintained and includes a 1-year 2-10 home warranty for a complete peace of mind of the new owners.
The main level has hardwood floors through-out, a spacious and updated kitchen with granite countertops, custom backsplash, stainless-steel appliances, double sink, and a connecting window to the dining area. This level also has a spacious formal living room and a convenient and updated powder room.
The upper level hosts a spacious master bedroom with a walk-in closet and a full bathroom. Also, it has two other ample bedrooms and an additional full bathroom. This level also has hardwood floors and lots of natural light due to all the windows around the house.
The basement is fully finished, and it has recreation room with a wood burning fireplace, hardwood floors, a full bathroom, separate entrance to an ample utility room and a sliding door to a large brick patio that is fully fenced. The utility room also has plenty of space to be used as storage.
It is within the desirable Gunners Lake Village Community of Germantown which gives you access to many amenities like playgrounds and walking trails. There is plenty of parking spaces for residents and visitors right in front of the house.
It is also conveniently located close to shopping centers, grocery stores, the library, and it is commuter friendly with nearby access to main roads like Middle Brook and Germantown roads and highways like I270 and Great Seneca.
Location
State MD
County Montgomery
Zoning PD9
Rooms
Other Rooms Living Room, Dining Room, Bedroom 2, Bedroom 3, Kitchen, Foyer, Bedroom 1, Recreation Room, Utility Room, Bathroom 1, Full Bath, Half Bath
Basement Outside Entrance, Rear Entrance, Daylight, Full, Fully Finished, Heated, Improved, Walkout Level
Interior
Hot Water Electric
Heating Heat Pump(s)
Cooling Central A/C
Fireplaces Number 1
Fireplaces Type Screen, Wood, Brick
Equipment Built-In Microwave, Dishwasher, Disposal, Dryer, Oven/Range - Electric, Refrigerator, Washer, Water Heater
Fireplace Y
Appliance Built-In Microwave, Dishwasher, Disposal, Dryer, Oven/Range - Electric, Refrigerator, Washer, Water Heater
Heat Source Electric
Laundry Dryer In Unit, Basement, Washer In Unit
Exterior
Fence Fully
Amenities Available Tot Lots/Playground
Water Access N
Roof Type Shingle
Accessibility None
Garage N
Building
Story 3
Foundation Concrete Perimeter
Sewer Public Sewer
Water Public
Architectural Style Colonial
Level or Stories 3
Additional Building Above Grade, Below Grade
New Construction N
Schools
Elementary Schools S. Christa Mcauliffe
Middle Schools Roberto W. Clemente
High Schools Seneca Valley
School District Montgomery County Public Schools
Others
HOA Fee Include Common Area Maintenance,Management,Reserve Funds,Snow Removal,Trash
Senior Community No
Tax ID 160902314125
Ownership Fee Simple
SqFt Source Assessor
Acceptable Financing Cash, Conventional, FHA
Listing Terms Cash, Conventional, FHA
Financing Cash,Conventional,FHA
Special Listing Condition Standard
Read Less Info
Want to know what your home might be worth? Contact us for a FREE valuation!

Our team is ready to help you sell your home for the highest possible price ASAP

Bought with Olayinka Ayodele • Klassic Homes Realty
"My job is to find and attract mastery-based agents to the office, protect the culture, and make sure everyone is happy! "
14291 Park Meadow Drive Suite 500, Chantilly, VA, 20151






