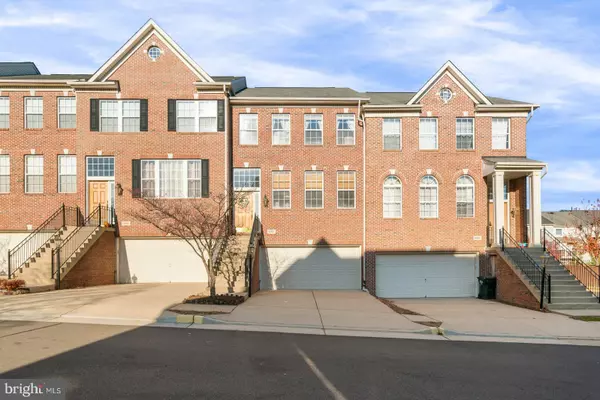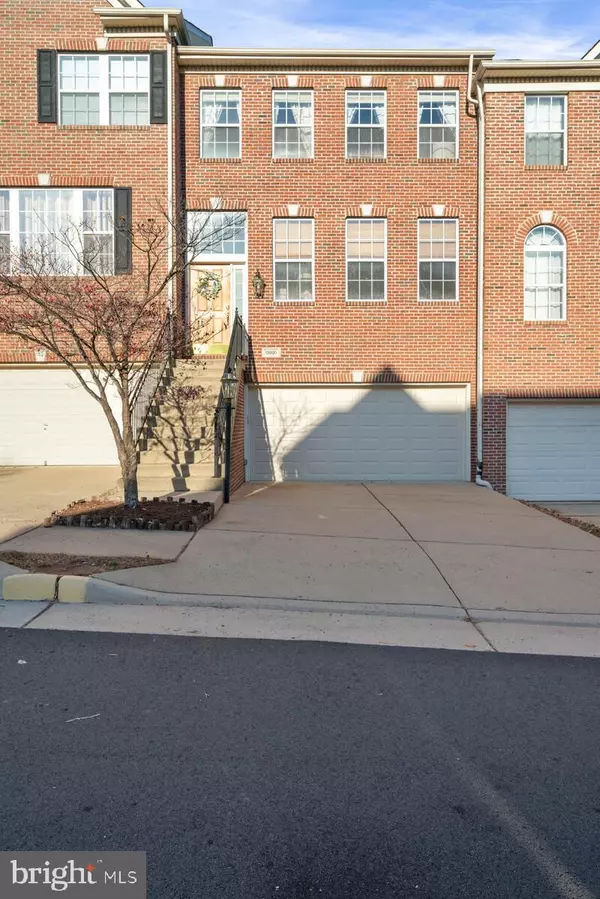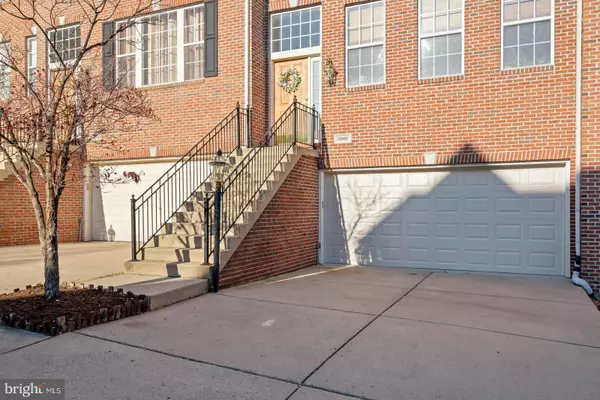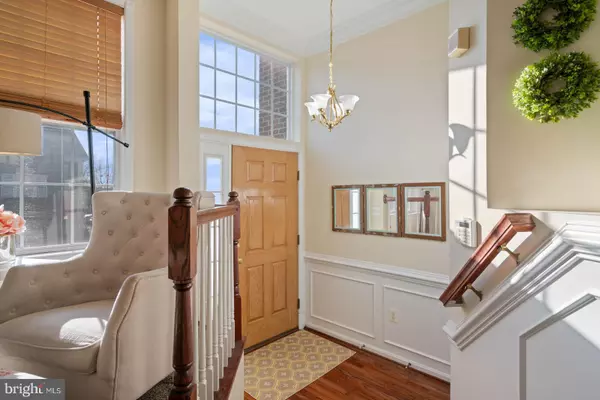$670,000
$625,000
7.2%For more information regarding the value of a property, please contact us for a free consultation.
3 Beds
4 Baths
2,372 SqFt
SOLD DATE : 01/31/2022
Key Details
Sold Price $670,000
Property Type Townhouse
Sub Type Interior Row/Townhouse
Listing Status Sold
Purchase Type For Sale
Square Footage 2,372 sqft
Price per Sqft $282
Subdivision Rockland Village
MLS Listing ID VAFX2038180
Sold Date 01/31/22
Style Colonial
Bedrooms 3
Full Baths 3
Half Baths 1
HOA Fees $80/mo
HOA Y/N Y
Abv Grd Liv Area 1,848
Originating Board BRIGHT
Year Built 2002
Annual Tax Amount $6,235
Tax Year 2021
Lot Size 1,716 Sqft
Acres 0.04
Property Description
Welcome home! Brick front townhome filled with sunshine in Rockland Village. Three finished levels with a two-car garage in a fantastic commuter location in the heart of Chantilly. Located off of route 50 with easy access to 28 and I-66, this lovingly maintained home is waiting for you. It has the upgraded trim package throughout with crown molding, chair molding, and shadow boxes. Open floor plan on main level with living room, dining room, family room, and gourmet kitchen equipped with cherry cabinets, granite countertops, recessed lights, and a large island. Warm up to the gas fireplace while enjoying your morning coffee. The primary bedroom suite has a large walk-in closet, tray ceilings, soaking tub, tile shower, and double vanities. There are two other spacious bedrooms in the upper level as well as another full bathroom and the laundry area. Downstairs you'll find another large rec room finished with ceramic tile and a full bathroom with a jacuzzi tub. The large deck was recently updated and is perfect for grilling and entertaining, or relaxing under the stars. The front and rear exterior spaces are maintenance free with a private brick paver patio that backs to common area with trees and the playground is just a few steps from the solid brick fence. Recent updates include a new hot water heater in 2021, deck repairs and repaint in 2020, new garage door, and recent HVAC service and partial replacement. Clean and ready for new owners, there's nothing left to do but move in!
Location
State VA
County Fairfax
Zoning 320
Rooms
Basement Fully Finished, Garage Access, Walkout Level
Interior
Interior Features Breakfast Area, Ceiling Fan(s), Chair Railings, Combination Kitchen/Dining, Combination Dining/Living, Crown Moldings, Floor Plan - Open, Kitchen - Gourmet, Kitchen - Island, Recessed Lighting, Walk-in Closet(s), Wood Floors
Hot Water Natural Gas
Heating Central
Cooling Central A/C
Flooring Ceramic Tile, Carpet, Hardwood
Fireplaces Number 1
Fireplaces Type Gas/Propane
Equipment Built-In Microwave, Dishwasher, Disposal, Dryer, Oven/Range - Gas, Refrigerator, Washer
Furnishings No
Fireplace Y
Appliance Built-In Microwave, Dishwasher, Disposal, Dryer, Oven/Range - Gas, Refrigerator, Washer
Heat Source Natural Gas
Laundry Has Laundry, Upper Floor
Exterior
Parking Features Garage - Front Entry, Basement Garage, Garage Door Opener
Garage Spaces 4.0
Fence Masonry/Stone, Privacy, Rear
Amenities Available Basketball Courts, Common Grounds, Tot Lots/Playground
Water Access N
Accessibility None
Attached Garage 2
Total Parking Spaces 4
Garage Y
Building
Lot Description Backs - Open Common Area
Story 3
Foundation Concrete Perimeter
Sewer Public Sewer
Water Public
Architectural Style Colonial
Level or Stories 3
Additional Building Above Grade, Below Grade
Structure Type 9'+ Ceilings,Dry Wall
New Construction N
Schools
Elementary Schools Brookfield
Middle Schools Franklin
High Schools Chantilly
School District Fairfax County Public Schools
Others
HOA Fee Include Common Area Maintenance,Snow Removal,Trash
Senior Community No
Tax ID 0442 23030042
Ownership Fee Simple
SqFt Source Assessor
Acceptable Financing Conventional, FHA, VA, Cash
Horse Property N
Listing Terms Conventional, FHA, VA, Cash
Financing Conventional,FHA,VA,Cash
Special Listing Condition Standard
Read Less Info
Want to know what your home might be worth? Contact us for a FREE valuation!

Our team is ready to help you sell your home for the highest possible price ASAP

Bought with Jaenho A Oh • KW United

"My job is to find and attract mastery-based agents to the office, protect the culture, and make sure everyone is happy! "
14291 Park Meadow Drive Suite 500, Chantilly, VA, 20151






