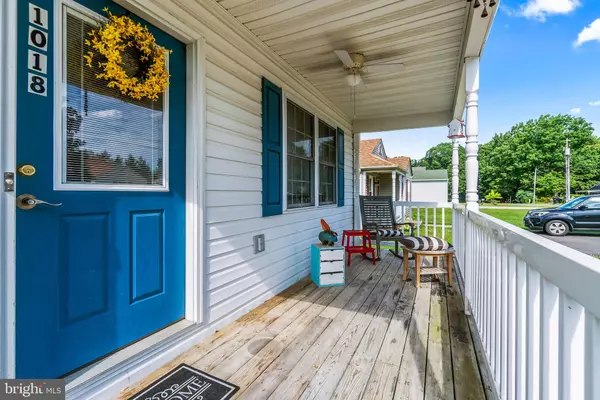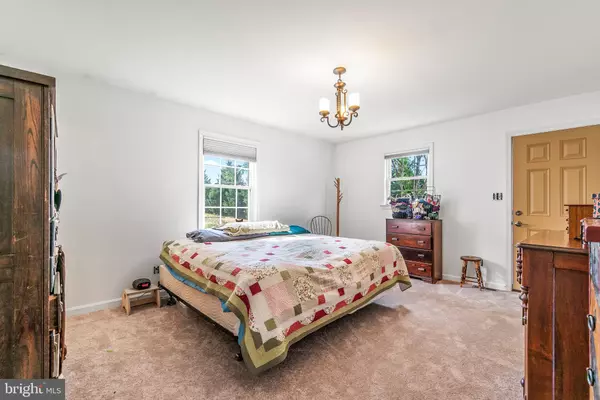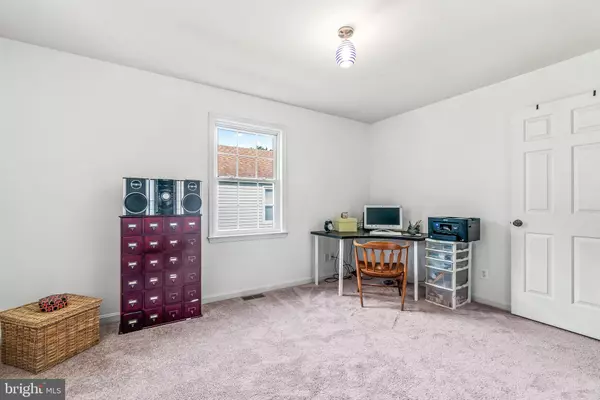$280,000
$280,000
For more information regarding the value of a property, please contact us for a free consultation.
3 Beds
2 Baths
1,248 SqFt
SOLD DATE : 08/31/2021
Key Details
Sold Price $280,000
Property Type Single Family Home
Sub Type Detached
Listing Status Sold
Purchase Type For Sale
Square Footage 1,248 sqft
Price per Sqft $224
Subdivision None Available
MLS Listing ID VAFB2000134
Sold Date 08/31/21
Style Ranch/Rambler
Bedrooms 3
Full Baths 2
HOA Y/N N
Abv Grd Liv Area 1,248
Originating Board BRIGHT
Year Built 1995
Annual Tax Amount $1,717
Tax Year 2020
Lot Size 9,206 Sqft
Acres 0.21
Property Description
If you like to tinker in the garage, THIS IS IT!! Craftsman's/Mechanic's DREAM garage is included with this sale! Huge 900 ft detached garage with electric and water hookup, which could hold 4 cars easy - cars, boats, an RV, several motorcycles, you name it, any type of workshop and plenty of storage. Also, have a coffee and donut from Paul's Bakery, a Fredericksburg icon every day if you want! This charming and spacious ranch a block from Paul's Bakery will not last long! Cute as a button! Conveniently located off Lafayette Blvd, minutes from downtown Fredericksburg, Rt 3 and 1-95!. This home feels much bigger than the square foot states when you walk inside. Beautiful home boasts 3 bedrooms, 2 full baths, new carpet, fresh paint, laminate flooring, gas range, roof replaced 2018, HVAC replaced 2017, ceiling fans, front-loading washer/dryer, roomy master bedroom with master bath, spacious eat-in kitchen and huge living room. A paved driveway, front covered porch and rear deck complete the total package.
Location
State VA
County Fredericksburg City
Zoning R4
Rooms
Other Rooms Living Room, Kitchen
Main Level Bedrooms 3
Interior
Interior Features Attic, Ceiling Fan(s), Combination Kitchen/Dining, Entry Level Bedroom, Kitchen - Table Space, Pantry, Tub Shower
Hot Water Natural Gas
Heating Forced Air
Cooling Central A/C
Equipment Dishwasher, Disposal, Dryer - Front Loading, Exhaust Fan, Icemaker, Oven/Range - Gas, Range Hood, Washer - Front Loading, Refrigerator, Stainless Steel Appliances, Water Heater
Fireplace N
Appliance Dishwasher, Disposal, Dryer - Front Loading, Exhaust Fan, Icemaker, Oven/Range - Gas, Range Hood, Washer - Front Loading, Refrigerator, Stainless Steel Appliances, Water Heater
Heat Source Natural Gas
Exterior
Exterior Feature Deck(s), Porch(es)
Parking Features Garage - Front Entry, Additional Storage Area, Oversized
Garage Spaces 8.0
Water Access N
View Trees/Woods
Accessibility None
Porch Deck(s), Porch(es)
Total Parking Spaces 8
Garage Y
Building
Lot Description Backs to Trees
Story 1
Foundation Crawl Space
Sewer Public Sewer
Water Public
Architectural Style Ranch/Rambler
Level or Stories 1
Additional Building Above Grade, Below Grade
New Construction N
Schools
Elementary Schools Hugh Mercer
Middle Schools Walker Grant
High Schools James Monroe
School District Fredericksburg City Public Schools
Others
Senior Community No
Tax ID 7778-55-0886
Ownership Fee Simple
SqFt Source Assessor
Acceptable Financing Cash, Conventional, FHA, VA
Listing Terms Cash, Conventional, FHA, VA
Financing Cash,Conventional,FHA,VA
Special Listing Condition Standard
Read Less Info
Want to know what your home might be worth? Contact us for a FREE valuation!

Our team is ready to help you sell your home for the highest possible price ASAP

Bought with Angela Marie Rosas • Keller Williams Realty

"My job is to find and attract mastery-based agents to the office, protect the culture, and make sure everyone is happy! "
14291 Park Meadow Drive Suite 500, Chantilly, VA, 20151






