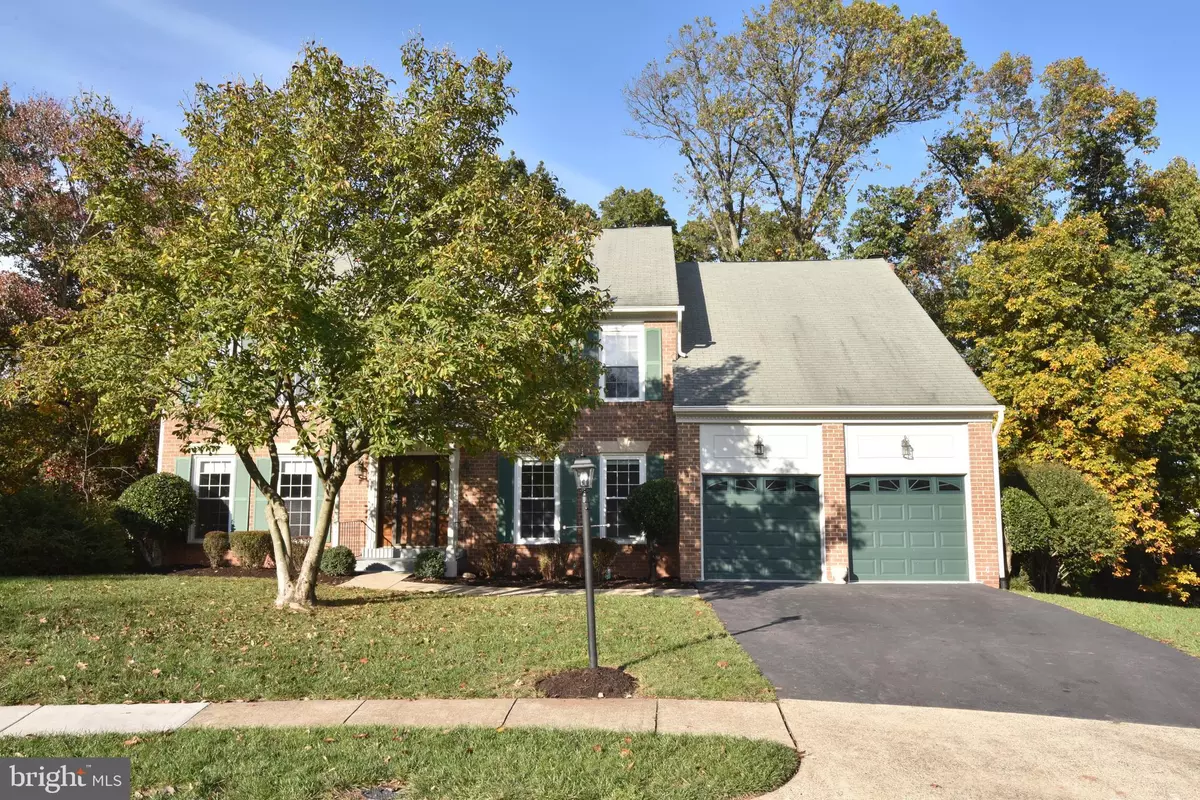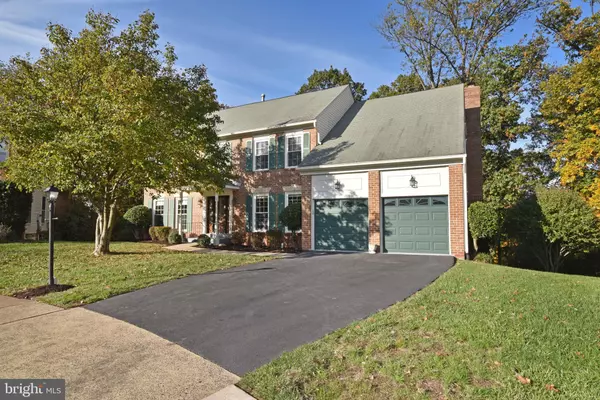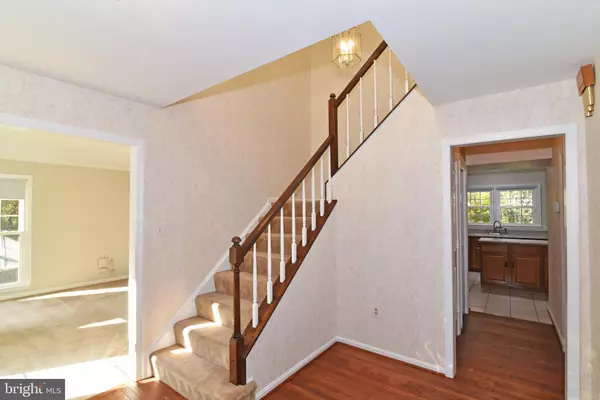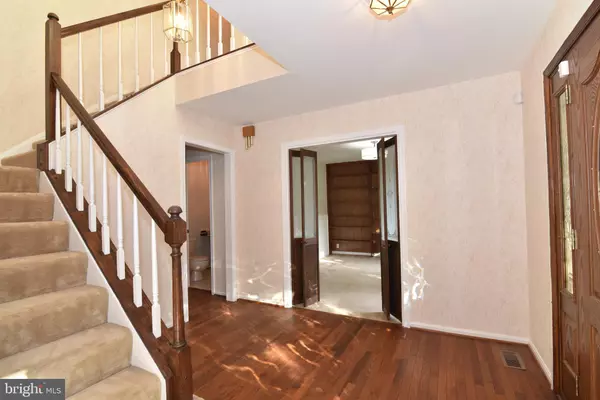$765,000
$750,000
2.0%For more information regarding the value of a property, please contact us for a free consultation.
5 Beds
4 Baths
4,235 SqFt
SOLD DATE : 12/02/2021
Key Details
Sold Price $765,000
Property Type Single Family Home
Sub Type Detached
Listing Status Sold
Purchase Type For Sale
Square Footage 4,235 sqft
Price per Sqft $180
Subdivision Ashburn Village
MLS Listing ID VALO2011410
Sold Date 12/02/21
Style Colonial
Bedrooms 5
Full Baths 3
Half Baths 1
HOA Fees $110/mo
HOA Y/N Y
Abv Grd Liv Area 3,135
Originating Board BRIGHT
Year Built 1988
Annual Tax Amount $6,801
Tax Year 2021
Lot Size 0.260 Acres
Acres 0.26
Property Description
Lovely, spacious, and private 5 bedroom, 3.5 bath home on a fantastic cul-de-sac lot in amenity-filled Ashburn Village. This floorplan with plenty of natural light throughout and large backyard backing to trees is perfect for entertaining, working, studying, and relaxing. The main level offers an office, formal living room, formal dining room, entertainment room, powder room, mud room with laundry, and eat-in kitchen. The upper level features 4 bedrooms and 2 bathrooms. A generous primary suite includes sitting room, 2 closets and full bathroom with soaking tub, dual vanities, shower, and linen closet. The lower level offers a finished basement, oversized storage room, cedar closet, full bathroom, rec room, and a utility room with sink and bonus full-size freezer that conveys. This basement also includes walk-out access to your private backyard adjacent to wooded area. Enjoy mornings and evenings from your deck with stairs leading to the backyard and lower patio. Convenient to shopping, dining, schools, and Route 7. Neighborhood amenities include hiking/biking trails, soccer fields, tennis courts, playgrounds, swimming pools, gym, and lakes with water access. Welcome Home!
Location
State VA
County Loudoun
Zoning 04
Rooms
Basement Connecting Stairway, Daylight, Partial, Fully Finished, Full, Heated, Improved, Interior Access, Rear Entrance, Shelving, Space For Rooms, Walkout Level, Windows, Workshop, Other
Interior
Interior Features Attic, Breakfast Area, Cedar Closet(s), Carpet, Ceiling Fan(s), Combination Kitchen/Living, Dining Area, Family Room Off Kitchen, Floor Plan - Traditional, Formal/Separate Dining Room, Kitchen - Eat-In, Kitchen - Island, Kitchen - Table Space, Pantry, Primary Bath(s), Recessed Lighting, Skylight(s), Soaking Tub, Stall Shower, Store/Office, Tub Shower, Window Treatments, Wood Stove
Hot Water Natural Gas
Heating Central, Humidifier, Programmable Thermostat, Wood Burn Stove
Cooling Ceiling Fan(s), Programmable Thermostat, Central A/C
Flooring Carpet, Ceramic Tile, Hardwood, Vinyl
Fireplaces Number 1
Fireplaces Type Brick, Equipment, Mantel(s)
Equipment Dishwasher, Disposal, Dryer, Dryer - Electric, Freezer, Oven - Double, Oven/Range - Gas, Refrigerator, Washer, Water Heater
Furnishings No
Fireplace Y
Window Features Bay/Bow,Screens,Skylights,Sliding
Appliance Dishwasher, Disposal, Dryer, Dryer - Electric, Freezer, Oven - Double, Oven/Range - Gas, Refrigerator, Washer, Water Heater
Heat Source Natural Gas
Laundry Dryer In Unit, Has Laundry, Main Floor, Washer In Unit
Exterior
Parking Features Garage - Front Entry, Garage Door Opener, Inside Access
Garage Spaces 4.0
Utilities Available Cable TV Available, Phone Available, Natural Gas Available, Water Available
Amenities Available Baseball Field, Basketball Courts, Boat Dock/Slip, Club House, Common Grounds, Community Center, Exercise Room, Fitness Center, Jog/Walk Path, Lake, Picnic Area, Pool - Outdoor, Recreational Center, Soccer Field, Swimming Pool, Tennis - Indoor, Tennis Courts, Tot Lots/Playground, Water/Lake Privileges
Water Access N
Accessibility None
Attached Garage 2
Total Parking Spaces 4
Garage Y
Building
Lot Description Backs to Trees, Cul-de-sac, Front Yard, Landscaping, No Thru Street, Rear Yard, Trees/Wooded
Story 3
Foundation Concrete Perimeter
Sewer Public Sewer
Water Public
Architectural Style Colonial
Level or Stories 3
Additional Building Above Grade, Below Grade
Structure Type 2 Story Ceilings,Paneled Walls
New Construction N
Schools
Elementary Schools Ashburn
Middle Schools Farmwell Station
High Schools Broad Run
School District Loudoun County Public Schools
Others
Pets Allowed Y
HOA Fee Include Common Area Maintenance,Health Club,Management,Pier/Dock Maintenance,Pool(s),Recreation Facility,Road Maintenance,Snow Removal,Trash
Senior Community No
Tax ID 084202690000
Ownership Fee Simple
SqFt Source Assessor
Security Features Security System,Smoke Detector
Acceptable Financing Negotiable
Horse Property N
Listing Terms Negotiable
Financing Negotiable
Special Listing Condition Standard
Pets Allowed No Pet Restrictions
Read Less Info
Want to know what your home might be worth? Contact us for a FREE valuation!

Our team is ready to help you sell your home for the highest possible price ASAP

Bought with Sadaf Alhooie • Keller Williams Realty
"My job is to find and attract mastery-based agents to the office, protect the culture, and make sure everyone is happy! "
14291 Park Meadow Drive Suite 500, Chantilly, VA, 20151






