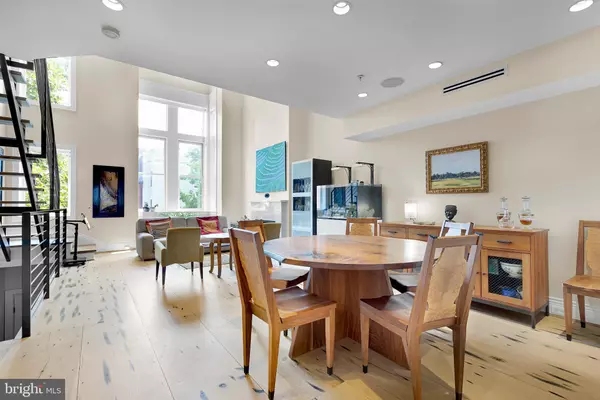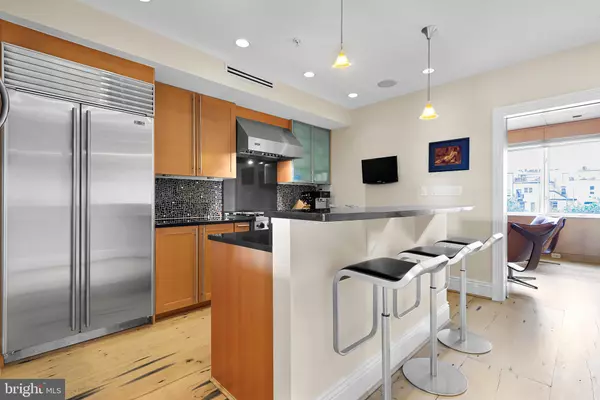$1,355,000
$1,400,000
3.2%For more information regarding the value of a property, please contact us for a free consultation.
3 Beds
3 Baths
2,112 SqFt
SOLD DATE : 12/03/2021
Key Details
Sold Price $1,355,000
Property Type Condo
Sub Type Condo/Co-op
Listing Status Sold
Purchase Type For Sale
Square Footage 2,112 sqft
Price per Sqft $641
Subdivision Logan/U Street
MLS Listing ID DCDC2000659
Sold Date 12/03/21
Style Federal,Contemporary
Bedrooms 3
Full Baths 2
Half Baths 1
Condo Fees $400/mo
HOA Y/N N
Abv Grd Liv Area 2,112
Originating Board BRIGHT
Year Built 2003
Annual Tax Amount $10,430
Tax Year 2020
Property Description
Ready to treat yourself to luxurious loft-style living in Washington DC? Discover this stunning three-level residence with 3 bedrooms and 2.5 bathrooms, built by noted developer Paul Robertson. Step inside to explore the open floor plan where soaring 23 ft ceilings adorned with towering windows bathe the modern and sophisticated interior in brilliant sunlight. Energy-saving, low-voltage recessed lighting casts a soft glow on genuine wide-plank hardwood floors, milled onsite from what are believed to be cuttings from the structural support columns of a 1934 cold storage facility for the Musselman Fruit Products Company.
Gather in the sunlit living room or savor gourmet meals in the adjacent dining area. No expense has been spared to make the homes kitchen one that any home chef would be proud to call his own. The avid cook will surely be inspired to culinary greatness by top-of-the-line Viking and Sub-Zero appliances, cabinets by Poggenpohl, the worlds leading luxury brand, and a bi-level island with a sink for food preparation. All of the countertops are granite, complemented by an eye-catching custom backsplash, and theres even a built-in humidor. A pocket door leads to your wood-paneled den, which is separately vented and air-conditioned. It provides an ideal spot to curl up with one of your favorite books.
Retire to the luxury of your ultra-relaxing primary suite and pamper yourself in all the comforts you expect to find in a modern, spa-like private bath, including a refreshing 2-person shower. When you need a breath of fresh air, grab a cup of coffee and step out to your private concrete deck on the rooftop. Youll have plenty of room for guests to mingle and enjoy al fresco dining, and its a great place to sit in the sun and let the stress of the day lift off your shoulders. Grab your favorite beverage from the wet bar and take in the spectacular nighttime views of the city.
A voluminous skylight illuminates built-in shelving on the upper level that offers ample space for a home library or displaying prized memorabilia, and there are plenty of options for setting up a home office. A dramatic and generously sized loft like this is sure to be a prized possession in such a popular part of the city, and yours will include a secured parking space for one vehicle. Control4 home automation and A/V system also convey. Style, function, and more await you in this incredible residence where youll enjoy an unbeatable location with easy access to all the popular shops, restaurants, nightclubs, art galleries, and music venues in the U Street Corridor. This move-in-ready home has everything you could ask for, so come take a tour before its gone for good!
Location
State DC
County Washington
Rooms
Main Level Bedrooms 1
Interior
Interior Features Bar, Breakfast Area, Ceiling Fan(s), Combination Dining/Living, Dining Area, Floor Plan - Open, Kitchen - Gourmet, Pantry, Recessed Lighting, Skylight(s), Stall Shower, Upgraded Countertops, Walk-in Closet(s), Wet/Dry Bar, Window Treatments, Wood Floors
Hot Water Natural Gas
Heating Forced Air
Cooling Central A/C
Fireplaces Number 1
Equipment Commercial Range, Dishwasher, Disposal, Dryer, Freezer, Icemaker, Microwave, Oven/Range - Gas, Refrigerator, Stainless Steel Appliances, Washer
Appliance Commercial Range, Dishwasher, Disposal, Dryer, Freezer, Icemaker, Microwave, Oven/Range - Gas, Refrigerator, Stainless Steel Appliances, Washer
Heat Source Natural Gas
Exterior
Amenities Available None
Water Access N
Accessibility None
Garage N
Building
Story 3
Foundation Other
Sewer Public Sewer
Water Public
Architectural Style Federal, Contemporary
Level or Stories 3
Additional Building Above Grade, Below Grade
New Construction N
Schools
School District District Of Columbia Public Schools
Others
Pets Allowed Y
HOA Fee Include Trash,Water,Common Area Maintenance,Insurance,Sewer
Senior Community No
Tax ID 0274//2010
Ownership Condominium
Special Listing Condition Standard
Pets Allowed No Pet Restrictions
Read Less Info
Want to know what your home might be worth? Contact us for a FREE valuation!

Our team is ready to help you sell your home for the highest possible price ASAP

Bought with Sheila G Hazzan • Compass
"My job is to find and attract mastery-based agents to the office, protect the culture, and make sure everyone is happy! "
14291 Park Meadow Drive Suite 500, Chantilly, VA, 20151






