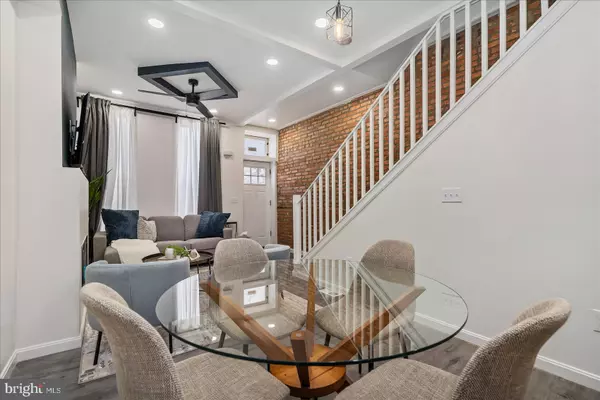$282,000
$282,000
For more information regarding the value of a property, please contact us for a free consultation.
4 Beds
3 Baths
2,450 SqFt
SOLD DATE : 07/19/2022
Key Details
Sold Price $282,000
Property Type Townhouse
Sub Type Interior Row/Townhouse
Listing Status Sold
Purchase Type For Sale
Square Footage 2,450 sqft
Price per Sqft $115
Subdivision Hopkins
MLS Listing ID MDBA2034194
Sold Date 07/19/22
Style Colonial
Bedrooms 4
Full Baths 2
Half Baths 1
HOA Y/N N
Abv Grd Liv Area 1,650
Originating Board BRIGHT
Year Built 1920
Annual Tax Amount $1,370
Tax Year 2022
Lot Size 4,356 Sqft
Acres 0.1
Property Description
This 4 bedroom 2.5 bath beautifully renovated home just minutes walking distance from Johns Hopkins hospital is ready for its new owner. The main level features an open floor plan concept, tray ceilings, bluetooth theater speakers, 10 ft ceilings, recessed and pendant lighting. The kitchen is absolutely gorgeous including stainless steel appliances, quartz counter tops, a island, 42 inch cabinetry and shelving. There is a room on the main level that is perfect for a bedroom/office space, with a half bath next to it. The room leads outdoors to the garage roof top. The upper level includes 3 beautiful bedrooms, two full bathrooms and a stainless steel stackable washer and dryer. Dont miss the full bathroom in the owner suite and the Bluetooth theater speakers. This home also includes HDMI Hookups/ Electric outlets perfect for mounting tv's on the wall if desired, and has tons of space for storage. Schedule an appointment to take a tour.***1 year Home Warranty Provided***
Location
State MD
County Baltimore City
Zoning R-8
Rooms
Basement Fully Finished
Main Level Bedrooms 1
Interior
Hot Water Electric
Heating Forced Air
Cooling Central A/C
Fireplaces Number 1
Fireplaces Type Electric
Equipment Built-In Microwave, Dishwasher, Icemaker, Oven - Double, Washer/Dryer Stacked, Refrigerator, Stove
Fireplace Y
Window Features Energy Efficient
Appliance Built-In Microwave, Dishwasher, Icemaker, Oven - Double, Washer/Dryer Stacked, Refrigerator, Stove
Heat Source Natural Gas
Laundry Upper Floor
Exterior
Parking Features Basement Garage
Garage Spaces 1.0
Water Access N
Accessibility Level Entry - Main
Attached Garage 1
Total Parking Spaces 1
Garage Y
Building
Story 3
Foundation Brick/Mortar
Sewer Public Sewer
Water Public
Architectural Style Colonial
Level or Stories 3
Additional Building Above Grade, Below Grade
New Construction N
Schools
School District Baltimore City Public Schools
Others
Pets Allowed N
Senior Community No
Tax ID 0307131603 040
Ownership Fee Simple
SqFt Source Estimated
Acceptable Financing Cash, Conventional, FHA, VA
Horse Property N
Listing Terms Cash, Conventional, FHA, VA
Financing Cash,Conventional,FHA,VA
Special Listing Condition Standard
Read Less Info
Want to know what your home might be worth? Contact us for a FREE valuation!

Our team is ready to help you sell your home for the highest possible price ASAP

Bought with Joseph R Harrison III • Samson Properties
"My job is to find and attract mastery-based agents to the office, protect the culture, and make sure everyone is happy! "
14291 Park Meadow Drive Suite 500, Chantilly, VA, 20151






