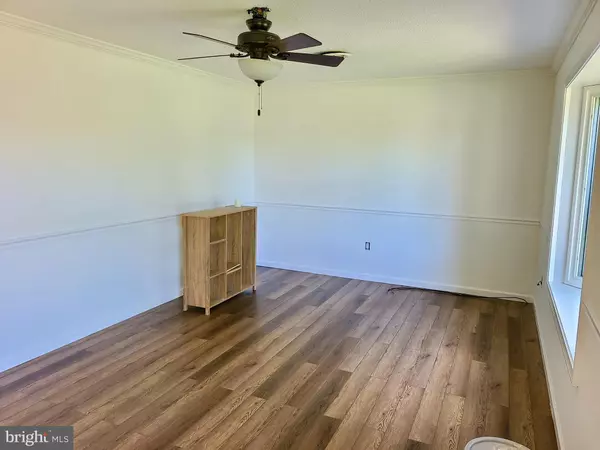$235,000
$235,000
For more information regarding the value of a property, please contact us for a free consultation.
3 Beds
2 Baths
1,288 SqFt
SOLD DATE : 08/11/2021
Key Details
Sold Price $235,000
Property Type Single Family Home
Sub Type Detached
Listing Status Sold
Purchase Type For Sale
Square Footage 1,288 sqft
Price per Sqft $182
Subdivision None Available
MLS Listing ID WVBE2000520
Sold Date 08/11/21
Style Ranch/Rambler
Bedrooms 3
Full Baths 2
HOA Y/N N
Abv Grd Liv Area 1,288
Originating Board BRIGHT
Year Built 1990
Annual Tax Amount $944
Tax Year 2020
Lot Size 0.480 Acres
Acres 0.48
Property Description
This fantastic home in the South Berkeley County of Sylvan Grove could be the one you've been searching for! The convenience of single level living and freshly updated throughout, there is so much to love. The living room welcomes you inside with a large bay window that lets the sunshine in, large kitchen with space for a breakfast table, separate dining room, Master Bedroom with 2 closets and private full bathroom, 2 additional bedrooms and another full bathroom. Flooring and paint are all new throughout and gives this house a fresh feeling. All barn closet doors are custom made and add a fantastic touch. Sitting on an almost 1/2 acre lot, there are mature trees to give you plenty of privacy and shade as well as a great backyard. The deck will be perfect for entertaining family and friends or just relaxing after a long day. Close to I-81 as well as schools, shopping, restaurants, P&G facility, and so much more! Schedule your showing TODAY before someone else claims 112 Summers Street as theirs!
Location
State WV
County Berkeley
Zoning 101
Rooms
Other Rooms Living Room, Dining Room, Primary Bedroom, Bedroom 2, Bedroom 3, Kitchen, Bathroom 2, Primary Bathroom
Main Level Bedrooms 3
Interior
Interior Features Entry Level Bedroom, Floor Plan - Traditional, Formal/Separate Dining Room, Kitchen - Table Space, Primary Bath(s), Tub Shower, Wood Floors
Hot Water Electric
Heating Heat Pump(s)
Cooling Central A/C
Heat Source Electric
Exterior
Exterior Feature Deck(s), Porch(es)
Water Access N
Accessibility None
Porch Deck(s), Porch(es)
Garage N
Building
Lot Description Backs to Trees, Front Yard, Rear Yard
Story 1
Foundation Crawl Space
Sewer Public Sewer
Water Public
Architectural Style Ranch/Rambler
Level or Stories 1
Additional Building Above Grade, Below Grade
New Construction N
Schools
School District Berkeley County Schools
Others
Senior Community No
Tax ID 075S004700000000
Ownership Fee Simple
SqFt Source Assessor
Special Listing Condition Standard
Read Less Info
Want to know what your home might be worth? Contact us for a FREE valuation!

Our team is ready to help you sell your home for the highest possible price ASAP

Bought with Jillian Elizabeth Ross • Keller Williams Realty Advantage

"My job is to find and attract mastery-based agents to the office, protect the culture, and make sure everyone is happy! "
14291 Park Meadow Drive Suite 500, Chantilly, VA, 20151






