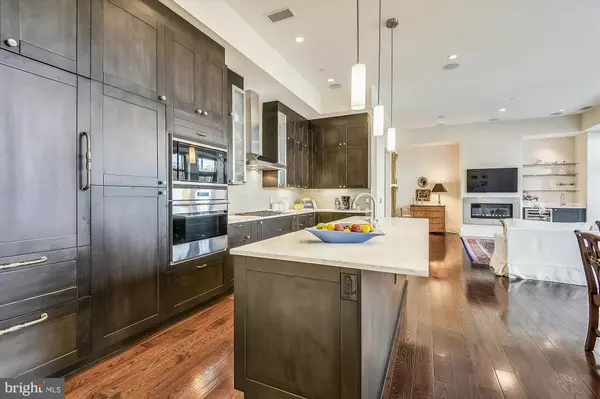$1,380,000
$1,379,000
0.1%For more information regarding the value of a property, please contact us for a free consultation.
2 Beds
3 Baths
1,673 SqFt
SOLD DATE : 01/14/2022
Key Details
Sold Price $1,380,000
Property Type Condo
Sub Type Condo/Co-op
Listing Status Sold
Purchase Type For Sale
Square Footage 1,673 sqft
Price per Sqft $824
Subdivision Old Town North
MLS Listing ID VAAX2004718
Sold Date 01/14/22
Style Contemporary
Bedrooms 2
Full Baths 2
Half Baths 1
Condo Fees $1,153/mo
HOA Y/N N
Abv Grd Liv Area 1,673
Originating Board BRIGHT
Year Built 2014
Annual Tax Amount $12,195
Tax Year 2021
Property Description
Sleek and stylish condo in an exquisite garden setting in the Oronoco, a premier waterfront condominium overlooking to Oronoco Bay Park. Enjoy direct access to the bike and walking trails as well as a short 5 blocks to the very heart of Old Town with all it has to offer. This stunning residence is sited in a lushly landscaped and manicured court yard and features an incredible 64 ft. garden and patio. Light and bright with a wide open floorplan with a 34' by 27' great room, walls of windows, 11' ceilings and recessed lighting throughout! The expansive great room features a kitchen with a large island, marble countertops, Bosch, Wolf and SubZero appliances. Enjoy the warmth of the gas fireplace and the conveniences of the wall mounted TV and wet bar with a 48 bottle wine cooler and marble countertop. The owners' suite, which also has direct access to the patio and garden, features 2 walk-in closets with built-ins, a large Travertine bath with vanity with dual sinks and an oversized shower. The second bedroom, which also overlooks the garden, features an en suite bath and closet with custom built ins. The laundry room also features custom built ins and a front loading washer and dryer. All windows have automated shades; all bath fixtures are from Waterworks. Also to convey are two garage parking places as well as a large interior storage unit. The Oronoco features an elegant two-story lobby and amenities that include 24hr. security, concierge service, a fitness center, meeting room, childrens' play room, a dog washing station, heated pool with a sunshelf and bath house, a built-in outdoor Weber grill with an eating area with wet bar and TV, a bike storage room and electric charging station in the garage.
Location
State VA
County Alexandria City
Zoning OCM(50)
Rooms
Other Rooms Bedroom 2, Bedroom 1, Great Room, Laundry, Utility Room, Bathroom 1, Bathroom 2
Main Level Bedrooms 2
Interior
Interior Features Built-Ins, Combination Kitchen/Living, Entry Level Bedroom, Floor Plan - Open, Kitchen - Island, Recessed Lighting, Upgraded Countertops, Walk-in Closet(s), Wet/Dry Bar, Window Treatments, Wood Floors, Combination Dining/Living, Combination Kitchen/Dining, Kitchen - Gourmet
Hot Water Electric
Heating Heat Pump(s)
Cooling Heat Pump(s)
Flooring Wood
Fireplaces Number 1
Fireplaces Type Gas/Propane
Equipment Cooktop, Built-In Microwave, Dishwasher, Disposal, Dryer, Dryer - Electric, Dryer - Front Loading, Dual Flush Toilets, Exhaust Fan, Icemaker, Oven - Self Cleaning, Oven - Wall, Oven/Range - Electric, Range Hood, Refrigerator, Washer, Washer - Front Loading, Water Heater, Microwave
Fireplace Y
Window Features Double Pane,Screens
Appliance Cooktop, Built-In Microwave, Dishwasher, Disposal, Dryer, Dryer - Electric, Dryer - Front Loading, Dual Flush Toilets, Exhaust Fan, Icemaker, Oven - Self Cleaning, Oven - Wall, Oven/Range - Electric, Range Hood, Refrigerator, Washer, Washer - Front Loading, Water Heater, Microwave
Heat Source Electric
Laundry Dryer In Unit, Washer In Unit
Exterior
Exterior Feature Patio(s)
Parking Features Additional Storage Area, Garage - Side Entry, Garage Door Opener
Garage Spaces 2.0
Utilities Available Under Ground
Amenities Available Elevator, Extra Storage, Fitness Center, Pool - Outdoor, Reserved/Assigned Parking, Security, Storage Bin, Concierge, Exercise Room, Meeting Room
Water Access N
View Courtyard
Accessibility 32\"+ wide Doors, Elevator, Level Entry - Main, No Stairs
Porch Patio(s)
Total Parking Spaces 2
Garage N
Building
Lot Description Backs - Parkland
Story 1
Unit Features Mid-Rise 5 - 8 Floors
Sewer Private Sewer
Water Public
Architectural Style Contemporary
Level or Stories 1
Additional Building Above Grade, Below Grade
Structure Type 9'+ Ceilings,Dry Wall
New Construction N
Schools
School District Alexandria City Public Schools
Others
Pets Allowed Y
HOA Fee Include Common Area Maintenance,Ext Bldg Maint,Gas,Lawn Maintenance,Management,Pool(s),Recreation Facility,Reserve Funds,Snow Removal,Trash,Insurance
Senior Community No
Tax ID 065.01-0A-204
Ownership Condominium
Security Features 24 hour security,Desk in Lobby,Smoke Detector,Sprinkler System - Indoor
Acceptable Financing Cash, Conventional
Horse Property N
Listing Terms Cash, Conventional
Financing Cash,Conventional
Special Listing Condition Standard
Pets Allowed Cats OK, Dogs OK, Breed Restrictions, Number Limit
Read Less Info
Want to know what your home might be worth? Contact us for a FREE valuation!

Our team is ready to help you sell your home for the highest possible price ASAP

Bought with Charles W Bengel Jr. • RE/MAX Allegiance
"My job is to find and attract mastery-based agents to the office, protect the culture, and make sure everyone is happy! "
14291 Park Meadow Drive Suite 500, Chantilly, VA, 20151






