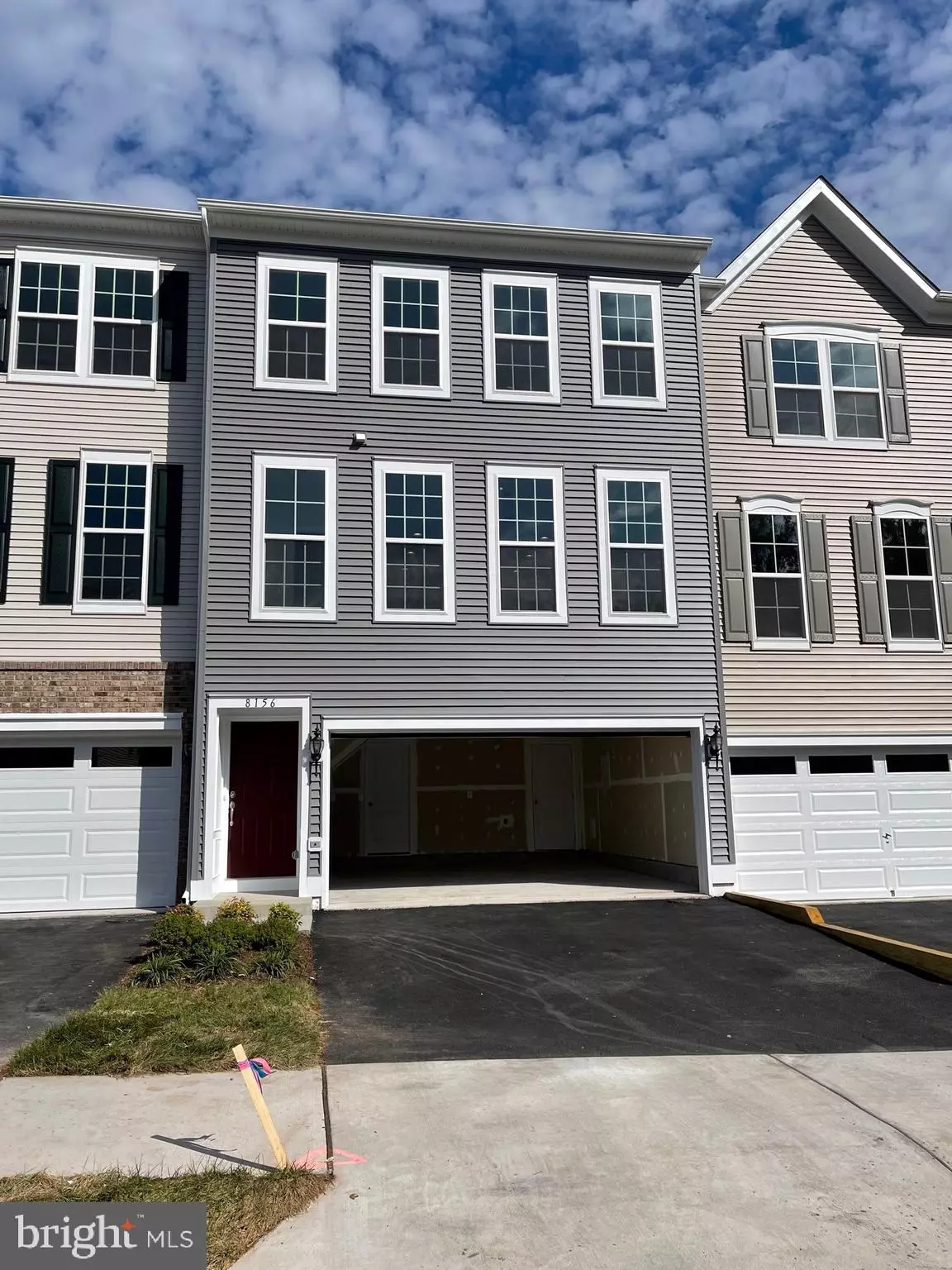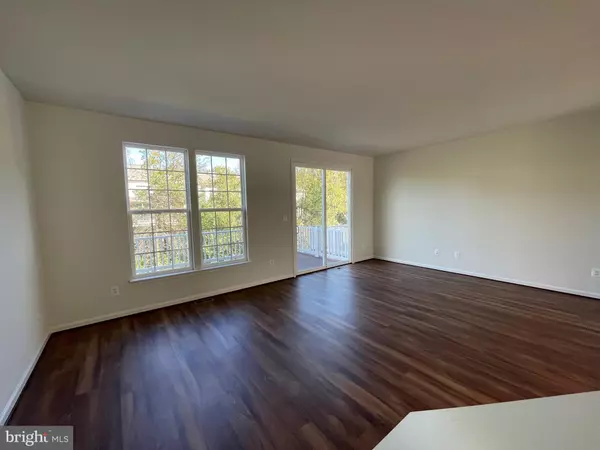$548,985
$554,470
1.0%For more information regarding the value of a property, please contact us for a free consultation.
4 Beds
4 Baths
2,162 SqFt
SOLD DATE : 12/07/2021
Key Details
Sold Price $548,985
Property Type Townhouse
Sub Type Interior Row/Townhouse
Listing Status Sold
Purchase Type For Sale
Square Footage 2,162 sqft
Price per Sqft $253
Subdivision Signal Hill
MLS Listing ID VAPW2011284
Sold Date 12/07/21
Style Transitional
Bedrooms 4
Full Baths 3
Half Baths 1
HOA Fees $75/mo
HOA Y/N Y
Abv Grd Liv Area 2,162
Originating Board BRIGHT
Year Built 2021
Tax Year 2021
Lot Size 1,848 Sqft
Acres 0.04
Property Description
This unique and stylish 2200 sq ft, 4 bed 3.5 bath, 3 story front load 2 car garage features light filled open concept living! The garage entry level features a rec room, bedroom and full bath. Luxurious hardwood stairs carry you to the main level featuring 9 foot ceilings, beautiful white cabinet center kitchen with oversized island and granite counter tops, stainless steel Samsung appliances, enhanced vinyl plank floor, and large walk-in pantry. A large great room and separate dining room and large powder room finishes out the main floor. A low maintenance 10 x 18 deck off the great room expands your main level living space. Hardwood stairs continue to the 3rd floor that features 2 generous secondary bedrooms and a large primary bedroom with an oversized walk-in closet. The master bath boasts a comfort height dual vanity, separate water closet and oversized shower with seat and ceramic tile floor and walls. This home also features a private fully fenced rear yard with patio for outdoor entertaining! By appointment only!! Open daily 11-6
Location
State VA
County Prince William
Zoning TBD
Rooms
Other Rooms Dining Room, Primary Bedroom, Bedroom 2, Bedroom 3, Bedroom 4, Kitchen, Foyer, Great Room, Laundry, Recreation Room
Main Level Bedrooms 1
Interior
Interior Features Primary Bath(s), Upgraded Countertops, Kitchen - Island, Walk-in Closet(s), Floor Plan - Open, Recessed Lighting
Hot Water Natural Gas
Heating Forced Air, Programmable Thermostat
Cooling Central A/C, Programmable Thermostat
Equipment Dishwasher, Disposal, Microwave, Refrigerator, Icemaker, Oven/Range - Gas, Exhaust Fan, Washer/Dryer Hookups Only
Fireplace N
Window Features Double Pane,Low-E
Appliance Dishwasher, Disposal, Microwave, Refrigerator, Icemaker, Oven/Range - Gas, Exhaust Fan, Washer/Dryer Hookups Only
Heat Source Natural Gas
Laundry Upper Floor
Exterior
Exterior Feature Deck(s), Patio(s)
Parking Features Garage Door Opener
Garage Spaces 2.0
Fence Fully
Utilities Available Cable TV Available, Under Ground
Amenities Available Common Grounds, Jog/Walk Path
Water Access N
Roof Type Asphalt
Accessibility None
Porch Deck(s), Patio(s)
Attached Garage 2
Total Parking Spaces 2
Garage Y
Building
Story 3
Foundation Slab
Sewer Public Sewer
Water Public
Architectural Style Transitional
Level or Stories 3
Additional Building Above Grade, Below Grade
Structure Type 9'+ Ceilings,Dry Wall
New Construction Y
Schools
Elementary Schools Signal Hill
Middle Schools Parkside
High Schools Osbourn Park
School District Prince William County Public Schools
Others
HOA Fee Include Reserve Funds,Snow Removal,Trash,Insurance
Senior Community No
Ownership Fee Simple
SqFt Source Estimated
Special Listing Condition Standard
Read Less Info
Want to know what your home might be worth? Contact us for a FREE valuation!

Our team is ready to help you sell your home for the highest possible price ASAP

Bought with Nicole Rodriguez • KW Metro Center

"My job is to find and attract mastery-based agents to the office, protect the culture, and make sure everyone is happy! "
14291 Park Meadow Drive Suite 500, Chantilly, VA, 20151






