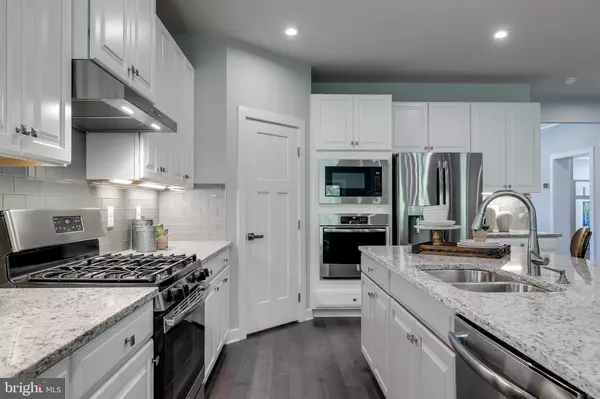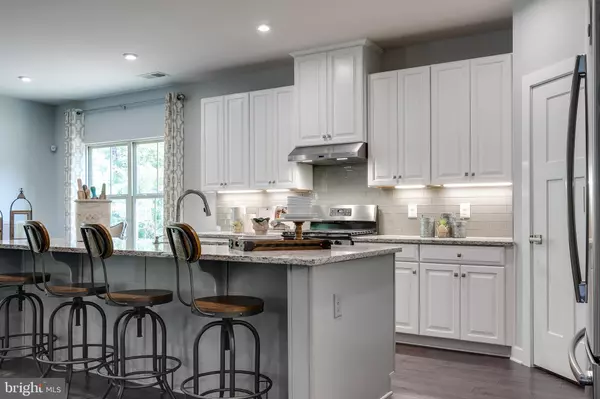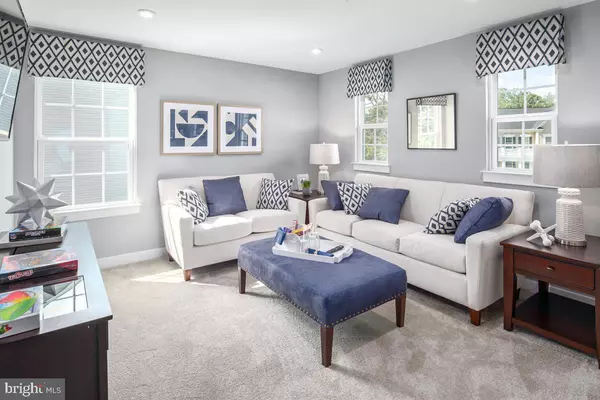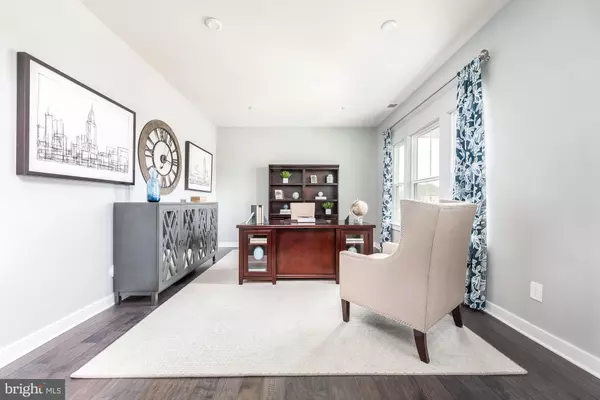$754,770
$751,880
0.4%For more information regarding the value of a property, please contact us for a free consultation.
4 Beds
3 Baths
3,978 SqFt
SOLD DATE : 06/09/2022
Key Details
Sold Price $754,770
Property Type Single Family Home
Sub Type Detached
Listing Status Sold
Purchase Type For Sale
Square Footage 3,978 sqft
Price per Sqft $189
Subdivision Ballenger Creek
MLS Listing ID MDFR2006980
Sold Date 06/09/22
Style Craftsman,Traditional
Bedrooms 4
Full Baths 2
Half Baths 1
HOA Fees $92/mo
HOA Y/N Y
Abv Grd Liv Area 3,010
Originating Board BRIGHT
Year Built 2021
Tax Year 2021
Lot Size 7,000 Sqft
Acres 0.16
Property Description
--TO BE BUILT--Lehigh in the highly sought after Enclave at Ballenger Run. The inviting exterior opens to a spacious foyer that can take on any task- playroom, living room or office. The open kitchen hosts a large island and walk-in pantry and connects to the dining and family room. Upstairs, a loft makes an ideal hang-out spot or bedroom. The primary bedroom offers a luxurious getaway with walk-in closets and large private bathroom.
Introducing our newest most anticipated section - The Enclave at Ballenger Run. This highly sought after section is perfectly tucked away in an enclave of single family homes surrounded by wetlands. Enjoy the resort-style amenities including a pool, clubhouse, and tot lots. Miles of interconnected trails puts you within walking distance to nearby shopping & dining at Westview Promenade along with Ballenger Run Park and the neighboring schools. Move up to the single family home with the space you need a convenient location you'll love. Up to 7 bedrooms, available first floor bedrooms, a 2-3 car garages, and more. Other floor plans and homesites are available. Photos are representative.
Location
State MD
County Frederick
Zoning RESIDENTIAL
Rooms
Other Rooms Dining Room, Primary Bedroom, Bedroom 2, Bedroom 3, Bedroom 4, Kitchen, Family Room, Basement, Library, Foyer, Study, Laundry, Loft, Storage Room, Primary Bathroom, Full Bath, Half Bath
Basement Full
Interior
Hot Water Tankless
Heating Central
Cooling Central A/C
Flooring Carpet, Vinyl, Hardwood
Equipment Stainless Steel Appliances, Energy Efficient Appliances
Appliance Stainless Steel Appliances, Energy Efficient Appliances
Heat Source Natural Gas
Exterior
Parking Features Garage - Front Entry
Garage Spaces 2.0
Water Access N
Roof Type Architectural Shingle
Accessibility None
Attached Garage 2
Total Parking Spaces 2
Garage Y
Building
Story 3
Foundation Concrete Perimeter
Sewer Public Sewer
Water Public
Architectural Style Craftsman, Traditional
Level or Stories 3
Additional Building Above Grade, Below Grade
Structure Type 9'+ Ceilings
New Construction Y
Schools
Elementary Schools Call School Board
Middle Schools Call School Board
High Schools Call School Board
School District Frederick County Public Schools
Others
Senior Community No
Tax ID 1128601917
Ownership Fee Simple
SqFt Source Estimated
Special Listing Condition Standard
Read Less Info
Want to know what your home might be worth? Contact us for a FREE valuation!

Our team is ready to help you sell your home for the highest possible price ASAP

Bought with Rebecca Logan • Keller Williams Realty Centre

"My job is to find and attract mastery-based agents to the office, protect the culture, and make sure everyone is happy! "
14291 Park Meadow Drive Suite 500, Chantilly, VA, 20151






