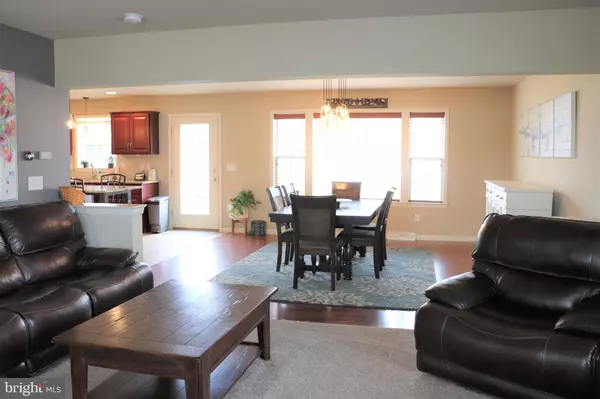$385,000
$385,000
For more information regarding the value of a property, please contact us for a free consultation.
3 Beds
3 Baths
1,920 SqFt
SOLD DATE : 04/15/2022
Key Details
Sold Price $385,000
Property Type Single Family Home
Sub Type Detached
Listing Status Sold
Purchase Type For Sale
Square Footage 1,920 sqft
Price per Sqft $200
Subdivision Autumn Hills
MLS Listing ID PALA2014126
Sold Date 04/15/22
Style Traditional
Bedrooms 3
Full Baths 2
Half Baths 1
HOA Fees $6/ann
HOA Y/N Y
Abv Grd Liv Area 1,920
Originating Board BRIGHT
Year Built 2012
Annual Tax Amount $4,908
Tax Year 2021
Lot Size 10,019 Sqft
Acres 0.23
Lot Dimensions 0.00 x 0.00
Property Description
Sparkling clean and ready for new owners! A wonderful 2 story in Autumn Hills with mature landscaping,a fully fenced backyard with shed, extended patio and built-in grill surround. There is also an extended driveway.
Inside you'll find a gorgeous kitchen with extended granite island, tile backsplash and pantry. Open concept floor plan allows you to fill the space to suit your needs-
Upstairs are 3 bedrooms, laundry area, and 2 full bathrooms. 2 bedrooms have easy to clean wood flooring and both have ceiling fan/light combo. The primary suite features a large walk-in closet plus bonus closet- A cozy nook to read in finishes off this lovely room The bathroom features tiles above the shower and has plenty of space with a 2-bowl vanity. The home also features a tankless gas hot water heater
In the spring, picture yourself sitting on the extended front porch- Make sure you see this home today!!!
Reserved washer,dryer,garage freezer,Arlo cameras,ring doorbell
All offers due Monday Feb 28th at 5- Presenting at 7- Sellers prefer an April settlement
Location
State PA
County Lancaster
Area Ephrata Twp (10527)
Zoning RESIDENTIAL
Rooms
Other Rooms Living Room, Dining Room, Bedroom 2, Bedroom 3, Kitchen, Family Room, Bedroom 1, Laundry, Bathroom 1, Bathroom 2, Bathroom 3
Basement Unfinished, Windows, Poured Concrete
Interior
Interior Features Dining Area, Built-Ins, Kitchen - Island
Hot Water Electric, Tankless
Heating Forced Air, Heat Pump(s)
Cooling Central A/C
Flooring Carpet, Engineered Wood, Laminate Plank
Equipment Dishwasher, Built-In Microwave, Oven/Range - Electric
Fireplace N
Window Features Insulated
Appliance Dishwasher, Built-In Microwave, Oven/Range - Electric
Heat Source Natural Gas
Exterior
Exterior Feature Patio(s)
Parking Features Garage Door Opener
Garage Spaces 2.0
Fence Vinyl
Utilities Available Natural Gas Available, Cable TV Available, Electric Available
Amenities Available None
Water Access N
Roof Type Shingle,Composite
Accessibility None
Porch Patio(s)
Road Frontage Public
Attached Garage 2
Total Parking Spaces 2
Garage Y
Building
Story 2
Foundation Passive Radon Mitigation
Sewer Public Sewer
Water Public
Architectural Style Traditional
Level or Stories 2
Additional Building Above Grade, Below Grade
New Construction N
Schools
High Schools Ephrata
School District Ephrata Area
Others
HOA Fee Include None
Senior Community No
Tax ID 270-09823-0-0000
Ownership Fee Simple
SqFt Source Assessor
Security Features Smoke Detector
Acceptable Financing Conventional, FHA, Rural Development, VA
Listing Terms Conventional, FHA, Rural Development, VA
Financing Conventional,FHA,Rural Development,VA
Special Listing Condition Standard
Read Less Info
Want to know what your home might be worth? Contact us for a FREE valuation!

Our team is ready to help you sell your home for the highest possible price ASAP

Bought with Jennifer L. King • RE/MAX Of Reading

"My job is to find and attract mastery-based agents to the office, protect the culture, and make sure everyone is happy! "
14291 Park Meadow Drive Suite 500, Chantilly, VA, 20151






