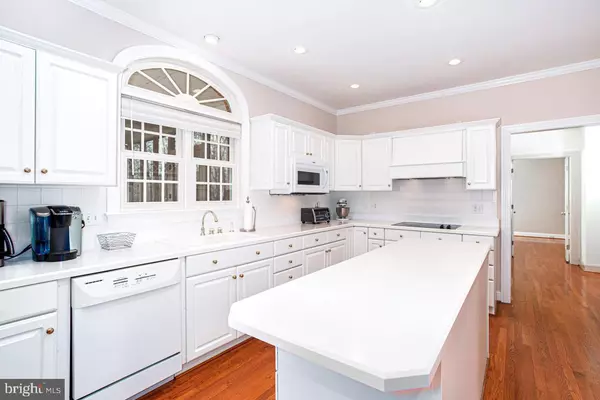$485,000
$499,900
3.0%For more information regarding the value of a property, please contact us for a free consultation.
4 Beds
3 Baths
5,663 SqFt
SOLD DATE : 08/28/2020
Key Details
Sold Price $485,000
Property Type Single Family Home
Sub Type Detached
Listing Status Sold
Purchase Type For Sale
Square Footage 5,663 sqft
Price per Sqft $85
Subdivision Forest Hills
MLS Listing ID VAPA105168
Sold Date 08/28/20
Style Colonial
Bedrooms 4
Full Baths 2
Half Baths 1
HOA Y/N N
Abv Grd Liv Area 3,804
Originating Board BRIGHT
Year Built 1997
Annual Tax Amount $4,801
Tax Year 2019
Lot Size 0.413 Acres
Acres 0.41
Property Description
Unrivaled in the Luray area, this beautiful colonial revival, situated in the coveted Forest Hills neighborhood, sits on two lots, and offers close to 4000 sq ft of living space as well as a large unfinished basement with high ceilings just waiting to be finished to meet the new owners needs. Details abound throughout the home including built-in wall units in all most of the room, entrance foyer, beautiful bull nose brickwork on the exterior, raised landscaped beds out front, beautiful yard plantings, oak flooring through most of the home, expansive mud-room off of the oversized garage, laundry room with wash basin and screened in brick floored porch! Perfect for a large family, or couple that loves to entertain, no stone is left un-turned with this property. The expansive kitchen boasts a large eat-in area, solid surface counter tops, breakfast bar, double wall ovens, two refrigerators, pantry, abundant counter and cabinet space and overlooks the fireplace adorned living room. A formal dining room and den add a gracious aspect to formal events or extra space to enjoy a quiet moment. A large office with built-in shelving allows for telecommuting or a home business. Upstairs features a beautiful reading nook complete with built-in shelving and a window for natural light. The expansive master suite, awash in natural light features a walk-in closet and en-suite bath with sunken tub, separate shower, and double sink basins. The three other bedrooms are nicely sized and share a bath with a double basin. Off of the third bedroom is an attic storage area perfect for seasonal. Truly an amazing house that is waiting for a new buyer to make home.
Location
State VA
County Page
Zoning R-1
Rooms
Basement Full
Main Level Bedrooms 1
Interior
Hot Water Natural Gas
Heating Forced Air
Cooling Central A/C
Fireplaces Number 1
Fireplace Y
Heat Source Oil
Exterior
Parking Features Garage - Side Entry
Garage Spaces 1.0
Water Access N
Accessibility None
Attached Garage 1
Total Parking Spaces 1
Garage Y
Building
Lot Description Additional Lot(s)
Story 2
Sewer Public Sewer
Water Public
Architectural Style Colonial
Level or Stories 2
Additional Building Above Grade, Below Grade
New Construction N
Schools
School District Page County Public Schools
Others
Senior Community No
Tax ID 42A14-4-3
Ownership Fee Simple
SqFt Source Estimated
Special Listing Condition Standard
Read Less Info
Want to know what your home might be worth? Contact us for a FREE valuation!

Our team is ready to help you sell your home for the highest possible price ASAP

Bought with Nathan A Gochenour • Skyline Team Real Estate

"My job is to find and attract mastery-based agents to the office, protect the culture, and make sure everyone is happy! "
14291 Park Meadow Drive Suite 500, Chantilly, VA, 20151






