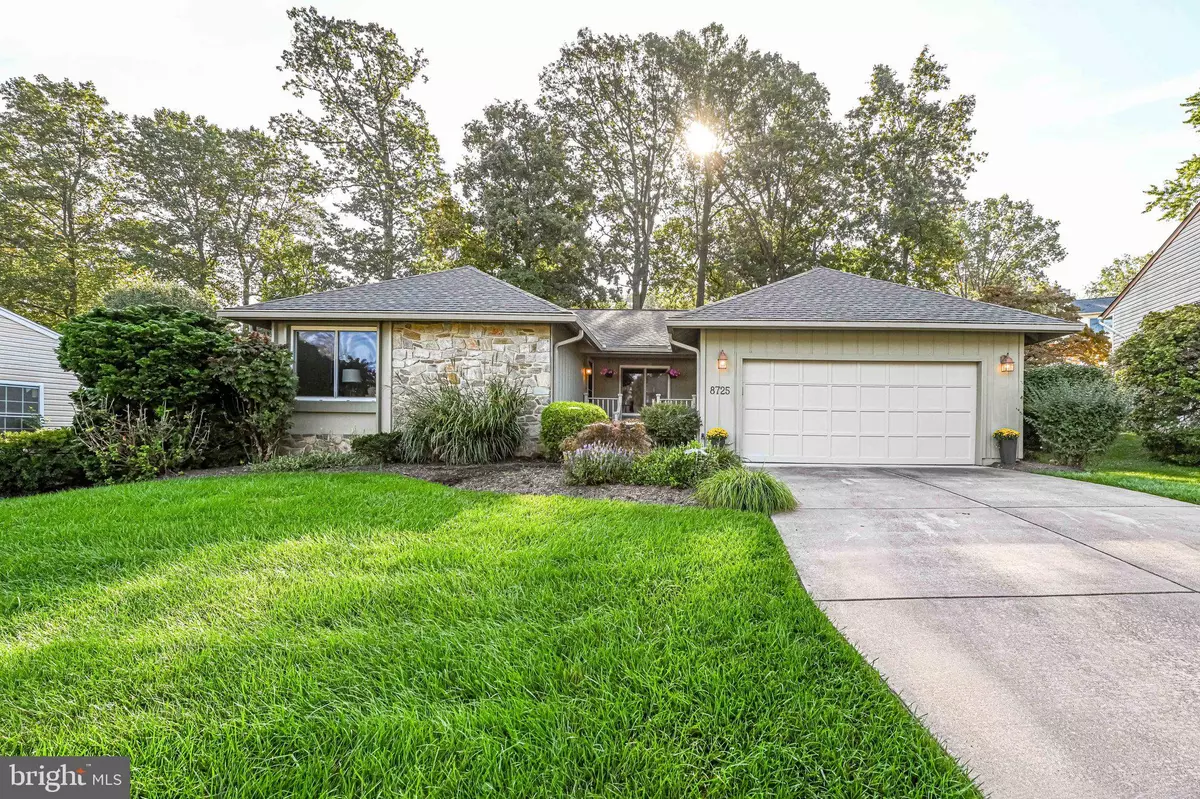$950,073
$800,000
18.8%For more information regarding the value of a property, please contact us for a free consultation.
4 Beds
2 Baths
1,868 SqFt
SOLD DATE : 10/29/2021
Key Details
Sold Price $950,073
Property Type Single Family Home
Sub Type Detached
Listing Status Sold
Purchase Type For Sale
Square Footage 1,868 sqft
Price per Sqft $508
Subdivision Tysons Woods
MLS Listing ID VAFX2022820
Sold Date 10/29/21
Style Ranch/Rambler
Bedrooms 4
Full Baths 2
HOA Y/N N
Abv Grd Liv Area 1,868
Originating Board BRIGHT
Year Built 1972
Annual Tax Amount $7,885
Tax Year 2021
Lot Size 0.262 Acres
Acres 0.26
Property Description
One-level living at it's best! 4 bed 2 bath home in peaceful Tysons Woods neighborhood. This gorgeous home on a quarter of an acre is on a quiet street with easy access to the Town of Vienna. Luxurious updated kitchen with huge granite island, stainless appliances, custom lighting and cabinets opens to the main living area and a large screened in porch. Perfect for both relaxing at home and entertaining! Gleaming hardwood floors, gorgeous updated bathrooms. Dine in the open dining room or outside on the deck. The serene owners suite features a spacious, sunny bedroom, ensuite bathroom and a custom closet with sliding doors. 3 additional bedrooms and hall bathroom that feels like a spa. Large 2-car garage. Close to Tyson's Woods Park. Enjoy the quiet neighborhood with big-city amenities nearby. Near W&OD path, close to restaurants, Tysons shopping, Westwood Country Club and more. Easy access to three metro stations just a few miles away and minutes from major commuter routes.
Location
State VA
County Fairfax
Zoning 140
Rooms
Other Rooms Living Room, Dining Room, Primary Bedroom, Bedroom 2, Bedroom 3, Bedroom 4, Kitchen, Family Room, Laundry
Main Level Bedrooms 4
Interior
Interior Features Combination Kitchen/Living, Combination Dining/Living, Primary Bath(s), Window Treatments, Wet/Dry Bar, Wood Floors, Floor Plan - Open
Hot Water Natural Gas
Heating Forced Air
Cooling Attic Fan, Ceiling Fan(s), Central A/C
Fireplaces Number 1
Fireplaces Type Fireplace - Glass Doors
Equipment Dishwasher, Disposal, Exhaust Fan, Humidifier, Microwave, Oven/Range - Gas, Refrigerator
Fireplace Y
Window Features Double Pane,Screens
Appliance Dishwasher, Disposal, Exhaust Fan, Humidifier, Microwave, Oven/Range - Gas, Refrigerator
Heat Source Natural Gas
Exterior
Exterior Feature Deck(s), Screened
Parking Features Garage Door Opener
Garage Spaces 2.0
Fence Rear
Utilities Available Cable TV Available
Water Access N
Roof Type Architectural Shingle
Accessibility None
Porch Deck(s), Screened
Road Frontage City/County
Attached Garage 2
Total Parking Spaces 2
Garage Y
Building
Story 1
Foundation Crawl Space
Sewer Public Sewer
Water Public
Architectural Style Ranch/Rambler
Level or Stories 1
Additional Building Above Grade, Below Grade
New Construction N
Schools
Elementary Schools Vienna
Middle Schools Kilmer
High Schools Marshall
School District Fairfax County Public Schools
Others
Pets Allowed Y
Senior Community No
Tax ID 0393 28 0063
Ownership Fee Simple
SqFt Source Assessor
Acceptable Financing Conventional, Cash, FHA, VA
Horse Property N
Listing Terms Conventional, Cash, FHA, VA
Financing Conventional,Cash,FHA,VA
Special Listing Condition Standard
Pets Allowed No Pet Restrictions
Read Less Info
Want to know what your home might be worth? Contact us for a FREE valuation!

Our team is ready to help you sell your home for the highest possible price ASAP

Bought with Nancy Cohen-Miller • Berkshire Hathaway HomeServices PenFed Realty

"My job is to find and attract mastery-based agents to the office, protect the culture, and make sure everyone is happy! "
14291 Park Meadow Drive Suite 500, Chantilly, VA, 20151






