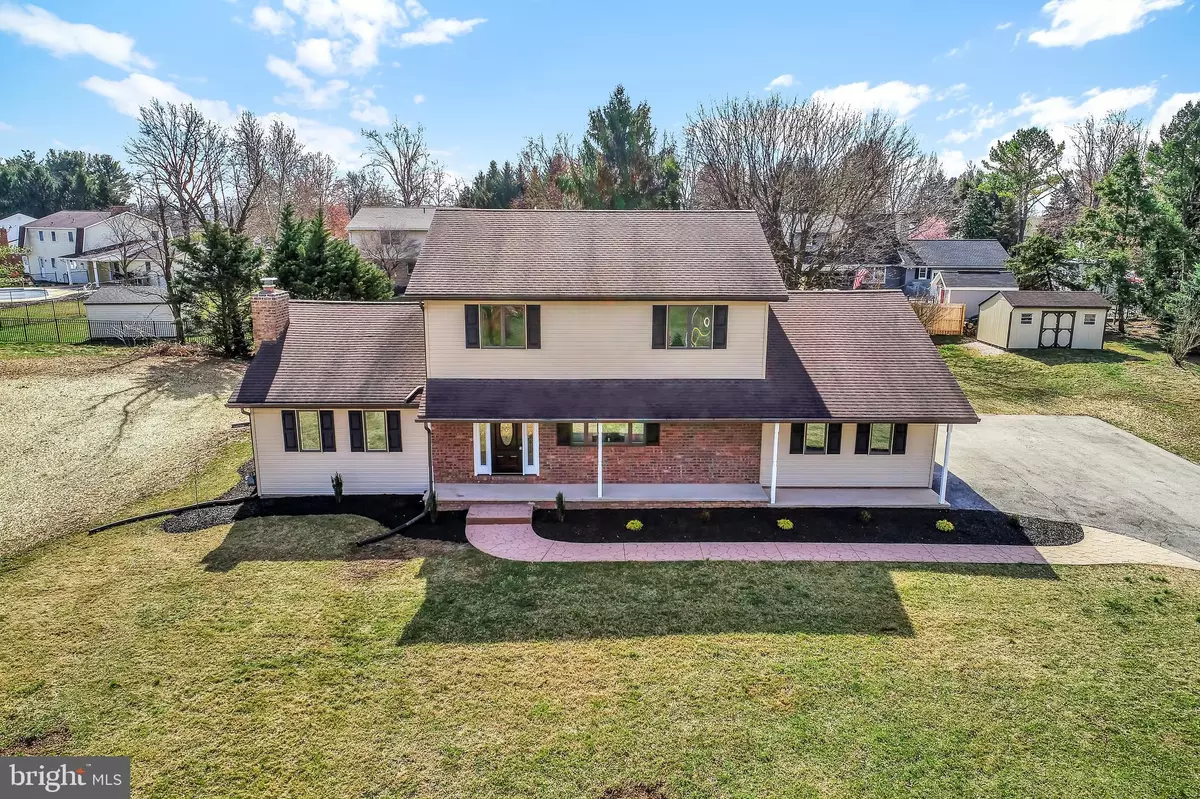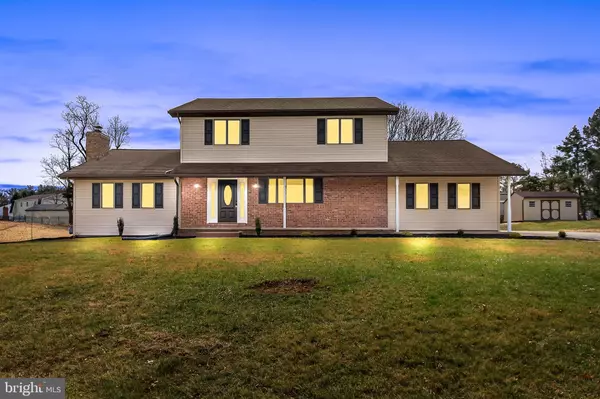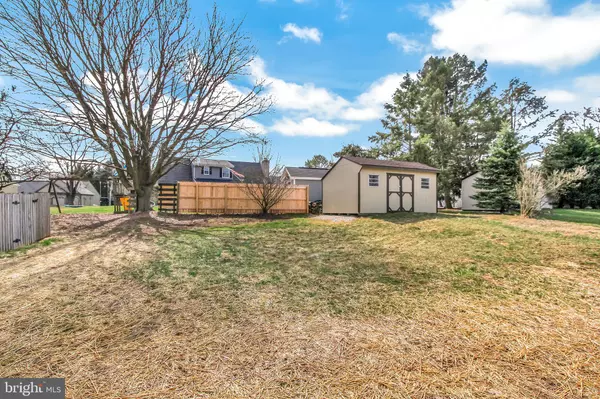$318,000
$314,900
1.0%For more information regarding the value of a property, please contact us for a free consultation.
3 Beds
3 Baths
2,280 SqFt
SOLD DATE : 04/10/2020
Key Details
Sold Price $318,000
Property Type Single Family Home
Sub Type Detached
Listing Status Sold
Purchase Type For Sale
Square Footage 2,280 sqft
Price per Sqft $139
Subdivision Shiloh
MLS Listing ID PAYK134348
Sold Date 04/10/20
Style Colonial,Contemporary
Bedrooms 3
Full Baths 2
Half Baths 1
HOA Y/N N
Abv Grd Liv Area 2,280
Originating Board BRIGHT
Year Built 1987
Annual Tax Amount $4,641
Tax Year 2019
Lot Size 0.450 Acres
Acres 0.45
Property Description
Welcome to 1975 Duella Ct! What a lovely home!You must see this home in person! This is an entertainers dream home! Located at the end of a street; right at the cul de sac. Gorgeous curb appeal! This property is perfect for the people that want to be near everything yet want to enjoy your very own private oasis. This home is a combination of country living with a contemporary flare. Upon pulling into the driveway you will feel right at home, this home has many features both inside and out. Starting with the outside, you will find a beautifully landscaped yard with picturesque views and is completed with your own inground pool! Unwind at the end of a day in your amazing outdoor living space and enjoy the peace this space provides. Upon walking inside, you will feel at home! Wait to you see and feel the abundance of natural light in this home. The wide foyer is very welcoming. To the right, you will find your formal dining room. To the left, your stunning great room with a vaulted ceilings, skylights and complete with a wood burning fireplace. Straight ahead, you can either walk into the lovely updated kitchen or walk upstairs via the trendy staircase. As you enter the kitchen, you will find it open to the both the great room and the formal dining room. Off the kitchen; the sliding glass doors lead onto the large and beautiful patio over looking your pool. This open floor plan is perfect for all your entertaining needs both around the holidays and in the summer for the cookouts! For your convenience, you will find on the first floor a half bath and laundry area. Also from the kitchen, there is access to the oversized garage, the garage is complete with a large work area attached, making it perfect for all your extra toys, or for the person that does woodworking. When you walk upstairs, you will find a stunning master suite complete with its own private gorgeous bath and walk in closet. The master bath has a brand new custom tile shower, soaking tub, and a beautiful double sink. The master bedroom is an owners dream! You will find 2 additional large bedrooms and another full bathroom. Basement you ask? The large full basement is just waiting to be finished. This home features all new siding, new flooring, all new HVAC system, new hot water heater, new sump pump, all new kitchen including brand new stainless steel applicances, all new master bath and even a brand new pool liner along with many other nice features/updates. Come take a look at 1975 Duella Ct, this home has so much to offer, you will not be disappointed!
Location
State PA
County York
Area Manchester Twp (15236)
Zoning RESIDENTIAL
Rooms
Other Rooms Living Room, Dining Room, Bedroom 2, Bedroom 3, Kitchen, Bedroom 1, Laundry
Basement Full, Poured Concrete, Workshop
Interior
Interior Features Dining Area, Formal/Separate Dining Room, Kitchen - Country, Kitchen - Eat-In, Kitchen - Island, Skylight(s)
Heating Forced Air
Cooling Central A/C
Flooring Hardwood
Fireplaces Number 1
Fireplaces Type Brick, Wood
Equipment Built-In Range, Cooktop, Dishwasher
Fireplace Y
Appliance Built-In Range, Cooktop, Dishwasher
Heat Source Natural Gas
Exterior
Exterior Feature Brick, Patio(s)
Parking Features Garage Door Opener, Oversized, Additional Storage Area, Garage - Side Entry, Inside Access
Garage Spaces 2.0
Pool In Ground, Fenced
Water Access N
Roof Type Asphalt,Shingle
Accessibility None
Porch Brick, Patio(s)
Attached Garage 2
Total Parking Spaces 2
Garage Y
Building
Lot Description Cleared, Cul-de-sac, Irregular, Level
Story 2
Sewer Public Sewer
Water Public
Architectural Style Colonial, Contemporary
Level or Stories 2
Additional Building Above Grade, Below Grade
New Construction N
Schools
Middle Schools Central York
High Schools Central York
School District Central York
Others
Senior Community No
Tax ID 36-000-15-0116-00-00000
Ownership Fee Simple
SqFt Source Assessor
Acceptable Financing Conventional, FHA, USDA, VA
Listing Terms Conventional, FHA, USDA, VA
Financing Conventional,FHA,USDA,VA
Special Listing Condition Standard
Read Less Info
Want to know what your home might be worth? Contact us for a FREE valuation!

Our team is ready to help you sell your home for the highest possible price ASAP

Bought with Brittani Snyder • Berkshire Hathaway HomeServices Homesale Realty

"My job is to find and attract mastery-based agents to the office, protect the culture, and make sure everyone is happy! "
14291 Park Meadow Drive Suite 500, Chantilly, VA, 20151






