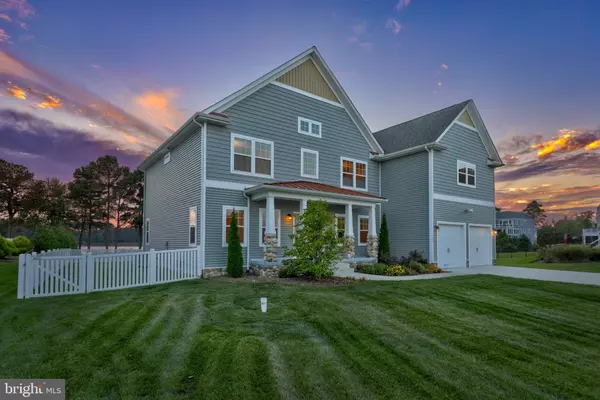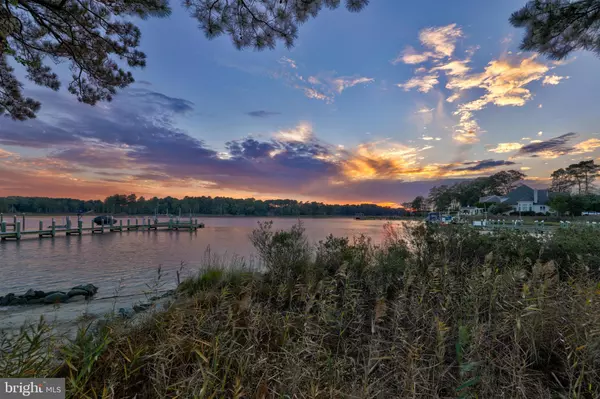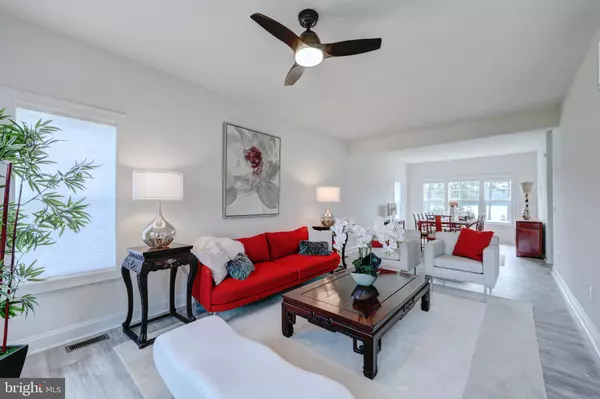$1,275,000
$1,400,000
8.9%For more information regarding the value of a property, please contact us for a free consultation.
5 Beds
4 Baths
3,850 SqFt
SOLD DATE : 12/10/2021
Key Details
Sold Price $1,275,000
Property Type Single Family Home
Sub Type Detached
Listing Status Sold
Purchase Type For Sale
Square Footage 3,850 sqft
Price per Sqft $331
Subdivision Villages At Herring Creek
MLS Listing ID DESU2000525
Sold Date 12/10/21
Style Transitional,Coastal
Bedrooms 5
Full Baths 3
Half Baths 1
HOA Fees $118/qua
HOA Y/N Y
Abv Grd Liv Area 3,850
Originating Board BRIGHT
Year Built 2019
Annual Tax Amount $2,345
Tax Year 2021
Lot Size 0.810 Acres
Acres 0.81
Lot Dimensions 117.00 x 403.00
Property Description
COASTAL. LUXURY. CUSTOM. This magnificent waterfront 5 bedroom, 3.5 bath home is ready for you to live, relax, and entertain. The fantastic open floor concept features beautiful flooring, large living areas, recessed lighting, a fireplace with gorgeous marble surround, a separate large dining area, and a wonderful enclosed back deck that looks out over the marvelous views of the bay. The gourmet kitchen features Bosch stainless steel appliances, granite countertops, beautiful ceramic backsplash, a wall oven with warming tray, induction cooktop, and contemporary cabinets. The large custom island has smart touch technology and the breakfast dining area leads to a comfortable bright and sunny family room with views of the water. You can reach the second level by elevator or stairs where youll find a spacious master suite with large walk-in closets, a fabulous master bath with an extra large and fully tiled and stone shower, soaking tub, dual vanities, and vanity area. The other 4 bedrooms are bright, sunny, and airy, one of which was fully soundproofed and used as a music room. The large laundry features a wash sink, closet, washer and dryer. The expansive and partially fenced in backyard is a dream with unparalleled water views, beautiful landscaping, lots of space for entertaining, and the option to build a dock for your boat. The amenities at the Villages at Herring Creek include a clubhouse with meeting rooms, fully-equipped fitness room, tennis court, and an outdoor, 25-meter pool, all with surprisingly low HOA fees. This one-of-a-kind home with picturesque views is just a short drive to the beaches, shopping, restaurants, entertainment, and everything coastal Delaware has to offer. Make plans to visit today!
Location
State DE
County Sussex
Area Indian River Hundred (31008)
Zoning RS
Direction Northeast
Rooms
Other Rooms Living Room, Dining Room, Primary Bedroom, Bedroom 2, Bedroom 3, Bedroom 4, Bedroom 5, Kitchen, Family Room, Library, Foyer, Breakfast Room
Interior
Interior Features Breakfast Area, Upgraded Countertops, Formal/Separate Dining Room, Kitchen - Island, Pantry, Soaking Tub, Tub Shower, Studio, Walk-in Closet(s), Kitchen - Gourmet, Ceiling Fan(s), Dining Area, Family Room Off Kitchen, Primary Bath(s), Recessed Lighting, Stall Shower, Elevator, Floor Plan - Open
Hot Water Instant Hot Water, Propane, Tankless
Heating Forced Air, Heat Pump(s)
Cooling Heat Pump(s), Central A/C
Flooring Vinyl, Ceramic Tile
Fireplaces Type Fireplace - Glass Doors, Gas/Propane
Equipment Built-In Microwave, Cooktop, Dishwasher, Dryer - Front Loading, Dual Flush Toilets, Instant Hot Water, Microwave, Oven - Self Cleaning, Oven - Wall, Range Hood, Refrigerator, Stainless Steel Appliances, Washer - Front Loading, Washer/Dryer Stacked, Water Heater - Tankless, Energy Efficient Appliances
Fireplace Y
Window Features Insulated
Appliance Built-In Microwave, Cooktop, Dishwasher, Dryer - Front Loading, Dual Flush Toilets, Instant Hot Water, Microwave, Oven - Self Cleaning, Oven - Wall, Range Hood, Refrigerator, Stainless Steel Appliances, Washer - Front Loading, Washer/Dryer Stacked, Water Heater - Tankless, Energy Efficient Appliances
Heat Source Electric
Laundry Upper Floor
Exterior
Exterior Feature Enclosed, Porch(es)
Parking Features Garage - Front Entry, Garage Door Opener, Inside Access, Garage - Side Entry, Oversized
Garage Spaces 4.0
Fence Partially, Vinyl
Utilities Available Cable TV Available, Electric Available, Sewer Available, Propane
Amenities Available Fitness Center, Pool - Outdoor, Tennis Courts, Recreational Center
Water Access N
View Panoramic, Water
Roof Type Architectural Shingle
Accessibility Elevator
Porch Enclosed, Porch(es)
Attached Garage 2
Total Parking Spaces 4
Garage Y
Building
Lot Description Cleared, Front Yard, Partly Wooded, Premium, Rear Yard, SideYard(s)
Story 2
Foundation Crawl Space, Block, Stone
Sewer Public Sewer
Water Public
Architectural Style Transitional, Coastal
Level or Stories 2
Additional Building Above Grade, Below Grade
Structure Type 9'+ Ceilings,Dry Wall
New Construction N
Schools
School District Cape Henlopen
Others
Pets Allowed Y
HOA Fee Include Common Area Maintenance,Management,Pool(s),Snow Removal,Road Maintenance,Recreation Facility
Senior Community No
Tax ID 234-18.00-379.00
Ownership Fee Simple
SqFt Source Estimated
Security Features Carbon Monoxide Detector(s),Monitored,Motion Detectors,Security System,Smoke Detector,Surveillance Sys
Acceptable Financing Cash, Conventional
Listing Terms Cash, Conventional
Financing Cash,Conventional
Special Listing Condition Standard
Pets Allowed No Pet Restrictions
Read Less Info
Want to know what your home might be worth? Contact us for a FREE valuation!

Our team is ready to help you sell your home for the highest possible price ASAP

Bought with MATT BRITTINGHAM • Patterson-Schwartz-Rehoboth

"My job is to find and attract mastery-based agents to the office, protect the culture, and make sure everyone is happy! "
14291 Park Meadow Drive Suite 500, Chantilly, VA, 20151






