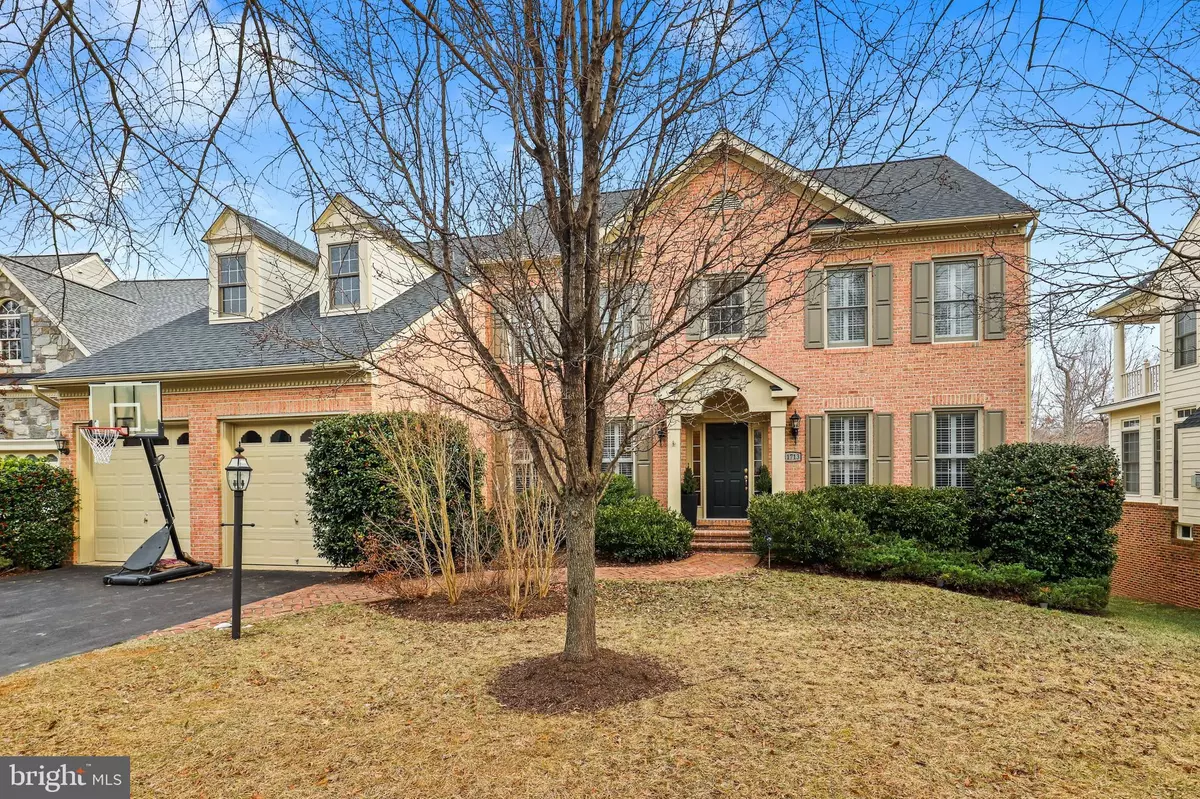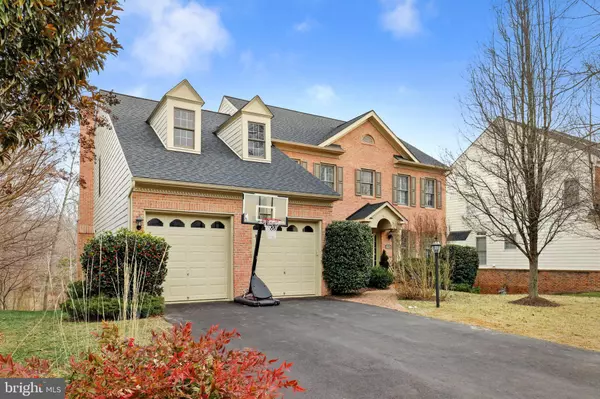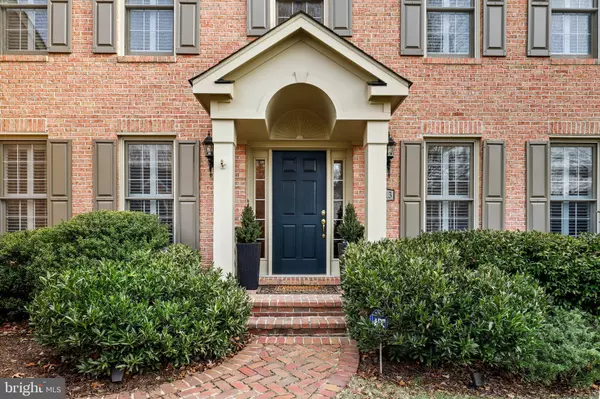$885,000
$880,000
0.6%For more information regarding the value of a property, please contact us for a free consultation.
5 Beds
5 Baths
5,075 SqFt
SOLD DATE : 03/14/2022
Key Details
Sold Price $885,000
Property Type Single Family Home
Sub Type Detached
Listing Status Sold
Purchase Type For Sale
Square Footage 5,075 sqft
Price per Sqft $174
Subdivision Beaver Creek
MLS Listing ID VAPW2018430
Sold Date 03/14/22
Style Traditional
Bedrooms 5
Full Baths 4
Half Baths 1
HOA Fees $113/mo
HOA Y/N Y
Abv Grd Liv Area 4,075
Originating Board BRIGHT
Year Built 2005
Annual Tax Amount $8,421
Tax Year 2021
Lot Size 0.275 Acres
Acres 0.28
Property Description
Beautiful home with 3 finished levels of living. The main level has an open floorplan, with large living and dining rooms, an eat-in kitchen with granite countertops, stainless steel appliances and generous counter and cabinet space. The family room has a gas fireplace and there is a spacious office. The upper level has a large primary suite with 2 walk in closets, a sitting area and a private bathroom with a stand-up shower, 2 seater soaker tub and dual sink vanity. One of the spare bedrooms has a private full bathroom and the other two share a Jack and Jill bathroom. The laundry room is also on the upper level. The finished, walk out basement has the 5th (ntc) bedroom, a full bathroom, a large living area/rec room and lots of storage. Oversized two car garage with plenty of storage! The home backs to the 14th tee box of the golf course where you can enjoy beautiful views from the upper deck or the lower patio that is partially covered and weather proof or the open area with a built in firepit. Great community, with exercise trails, basketball courts and tennis courts. Close to shops, restaurants and easy access to major roads. Book your tour today!
Location
State VA
County Prince William
Zoning PMR
Rooms
Basement Full
Interior
Hot Water Natural Gas
Heating Central
Cooling Central A/C
Fireplaces Number 2
Heat Source Natural Gas
Exterior
Parking Features Garage - Front Entry, Oversized
Garage Spaces 2.0
Water Access N
Accessibility None
Attached Garage 2
Total Parking Spaces 2
Garage Y
Building
Story 3
Foundation Other
Sewer Private Sewer
Water Public
Architectural Style Traditional
Level or Stories 3
Additional Building Above Grade, Below Grade
New Construction N
Schools
Elementary Schools Westridge
Middle Schools Benton
High Schools Charles J. Colgan Senior
School District Prince William County Public Schools
Others
Senior Community No
Tax ID 8194-10-6737
Ownership Fee Simple
SqFt Source Assessor
Special Listing Condition Standard
Read Less Info
Want to know what your home might be worth? Contact us for a FREE valuation!

Our team is ready to help you sell your home for the highest possible price ASAP

Bought with Crystal Johnson • Compass
"My job is to find and attract mastery-based agents to the office, protect the culture, and make sure everyone is happy! "
14291 Park Meadow Drive Suite 500, Chantilly, VA, 20151






