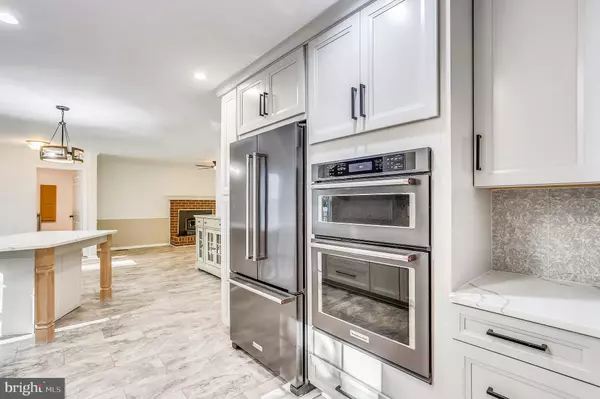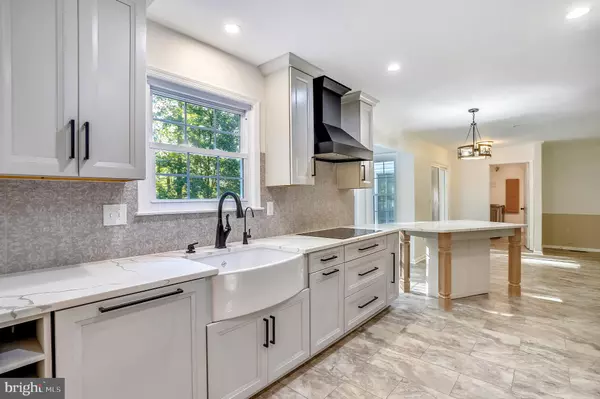$619,288
$549,000
12.8%For more information regarding the value of a property, please contact us for a free consultation.
4 Beds
3 Baths
3,158 SqFt
SOLD DATE : 11/01/2021
Key Details
Sold Price $619,288
Property Type Single Family Home
Sub Type Detached
Listing Status Sold
Purchase Type For Sale
Square Footage 3,158 sqft
Price per Sqft $196
Subdivision Woodmore Meadows
MLS Listing ID MDPG2013836
Sold Date 11/01/21
Style Colonial,Traditional,Transitional
Bedrooms 4
Full Baths 2
Half Baths 1
HOA Y/N N
Abv Grd Liv Area 2,456
Originating Board BRIGHT
Year Built 1989
Annual Tax Amount $478
Tax Year 2020
Lot Size 2.160 Acres
Acres 2.16
Property Description
BEST and FINAL offers due Tuesday, October 5th, by 5 pm!
2.16 acres of wooded solitude paired with the convenience of nearby MARC, Woodmore Town Centre, and Commons. A spectacular, newly renovated gourmands kitchen anchors this immaculately kept Colonial. KitchenAid appliance suite in black stainless, panel front dishwasher. Apron front sink, stunning white quartz counters with gray veining. Darkly dramatic Z-Line hood, metal hardware juxtapose palest grey cabinetry. Breakfast nook allows access to back porch, multi- season room, open concept family room with brick surround wood stove. Living room and formal dining room allow for ample entertaining space, and feature gleaming wood floors.
Primary en suite boasts attached sitting room ideal for lounge area, home office, or nursery. Walk in closet, private bath with marble floor, tiled shower, sculptural vanity. Moderne light fixtures throughout. ALL bathrooms newly renovated AND gorgeous! Main level laundry / mud room, two car garage. Finished basement with wall of built in shelving - ideal for home theater, game room, gym; walkout to back of property, wooded views. Winding driveway with parking pad, recently repaved. No HOA. Some photos virtually staged. Close to major commuter routes, golf courses, parks. Unpack and enjoy!
Location
State MD
County Prince Georges
Zoning RA
Rooms
Other Rooms Living Room, Dining Room, Primary Bedroom, Sitting Room, Bedroom 2, Bedroom 4, Kitchen, Family Room, Den, Laundry, Utility Room, Bathroom 2, Bathroom 3, Primary Bathroom, Half Bath
Basement Connecting Stairway, Daylight, Partial, Combination, Full, Improved, Interior Access, Outside Entrance, Partially Finished, Poured Concrete
Interior
Interior Features Breakfast Area, Built-Ins, Carpet, Ceiling Fan(s), Chair Railings, Combination Dining/Living, Family Room Off Kitchen, Floor Plan - Traditional, Formal/Separate Dining Room, Kitchen - Gourmet, Laundry Chute, Pantry, Primary Bath(s), Recessed Lighting, Stall Shower, Tub Shower, Upgraded Countertops, Walk-in Closet(s), Water Treat System, Window Treatments, Wood Floors, Wood Stove
Hot Water Electric
Heating Heat Pump(s)
Cooling Central A/C, Ceiling Fan(s)
Fireplaces Number 1
Fireplaces Type Brick, Fireplace - Glass Doors, Insert, Wood
Equipment Built-In Microwave, Cooktop, Dishwasher, Dryer, Oven - Single, Oven - Wall, Range Hood, Refrigerator, Stainless Steel Appliances, Washer, Water Conditioner - Owned, Water Heater
Fireplace Y
Appliance Built-In Microwave, Cooktop, Dishwasher, Dryer, Oven - Single, Oven - Wall, Range Hood, Refrigerator, Stainless Steel Appliances, Washer, Water Conditioner - Owned, Water Heater
Heat Source Electric
Laundry Main Floor
Exterior
Parking Features Garage Door Opener, Garage - Front Entry
Garage Spaces 2.0
Utilities Available Cable TV
Water Access N
View Trees/Woods
Accessibility None
Attached Garage 2
Total Parking Spaces 2
Garage Y
Building
Lot Description Backs to Trees, Landscaping, Level, Partly Wooded, Private, Rear Yard, Secluded
Story 3
Foundation Permanent
Sewer Septic Exists
Water Well
Architectural Style Colonial, Traditional, Transitional
Level or Stories 3
Additional Building Above Grade, Below Grade
New Construction N
Schools
Elementary Schools Woodmore
Middle Schools Ernest Everett Just
High Schools Charles Herbert Flowers
School District Prince George'S County Public Schools
Others
Senior Community No
Tax ID 17070766493
Ownership Fee Simple
SqFt Source Assessor
Acceptable Financing Cash, Conventional, FHA, VA
Listing Terms Cash, Conventional, FHA, VA
Financing Cash,Conventional,FHA,VA
Special Listing Condition Standard
Read Less Info
Want to know what your home might be worth? Contact us for a FREE valuation!

Our team is ready to help you sell your home for the highest possible price ASAP

Bought with Valeriia Solodka • Redfin Corp

"My job is to find and attract mastery-based agents to the office, protect the culture, and make sure everyone is happy! "
14291 Park Meadow Drive Suite 500, Chantilly, VA, 20151






