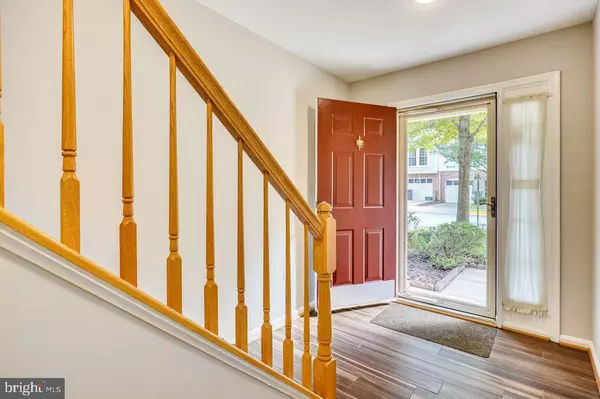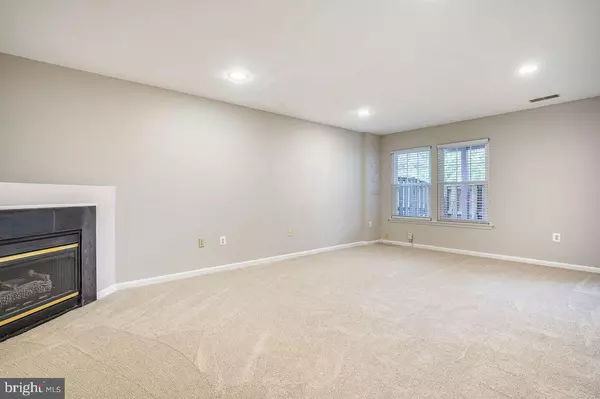$400,000
$389,900
2.6%For more information regarding the value of a property, please contact us for a free consultation.
3 Beds
4 Baths
2,322 SqFt
SOLD DATE : 11/05/2021
Key Details
Sold Price $400,000
Property Type Condo
Sub Type Condo/Co-op
Listing Status Sold
Purchase Type For Sale
Square Footage 2,322 sqft
Price per Sqft $172
Subdivision Glen Oaks
MLS Listing ID VAPW2009284
Sold Date 11/05/21
Style Colonial
Bedrooms 3
Full Baths 2
Half Baths 2
Condo Fees $152/mo
HOA Y/N N
Abv Grd Liv Area 2,322
Originating Board BRIGHT
Year Built 1998
Annual Tax Amount $3,894
Tax Year 2021
Property Description
LOCATION! LOCATION! LOCATION! Spacious three level 3 bedroom, 2 full bath, 2 half bath, one car garage townhome in sought after Glen Oaks Community. One of the larger units in the complex at over 2300 sq ft of living area! Lower level has family room with newer carpet and a gas fireplace, laundry room, and half bath with rear entrance leading to fenced-in back yard area. Second floor has new Luxury Vinyl Plank flooring with newly carpeted stairway from lower level. Kitchen comes with white cabinets, granite counter tops with ALL new stainless steel appliances and offers lots of work space including an island with newer sliding door leading to a 12x16 ft stained deck. The upper-level features all the bedrooms and has two full baths with new quartz vanity countertops and new lighting fixtures. Master bath comes with double sink vanity, shower and jacuzzi tub! BRAND NEW WINDOWS THROUGHOUT! New water heater in 2018 and newer roof (2017). Unit is freshly painted! Washer and Dryer convey as-is. Enjoy the Glen Oaks community pool and only blocks away from Chinn Aquatics & Fitness Center and public library. Easy access to numerous close-by restaurants, Safeway store, shopping and convenience stores, and commuter centers. Close to Old Bridge Rd, Prince William Parkway, Route 123, I-95 and express lanes! Move-in ready! A must see! Listing agent is owner.
Location
State VA
County Prince William
Zoning R16
Direction South
Rooms
Other Rooms Living Room, Dining Room, Kitchen, Family Room, Laundry, Utility Room
Interior
Interior Features Kitchen - Island, Dining Area, Primary Bath(s), Floor Plan - Traditional
Hot Water Natural Gas
Heating Heat Pump(s)
Cooling Central A/C
Fireplaces Number 1
Equipment Built-In Microwave, Dishwasher, Dryer - Electric, ENERGY STAR Refrigerator, Icemaker, Disposal, Exhaust Fan, Microwave, Oven/Range - Gas, Stainless Steel Appliances, Stove, Washer - Front Loading, Water Heater
Fireplace Y
Window Features Double Hung,Double Pane,Screens
Appliance Built-In Microwave, Dishwasher, Dryer - Electric, ENERGY STAR Refrigerator, Icemaker, Disposal, Exhaust Fan, Microwave, Oven/Range - Gas, Stainless Steel Appliances, Stove, Washer - Front Loading, Water Heater
Heat Source Natural Gas
Exterior
Exterior Feature Deck(s)
Parking Features Garage - Front Entry, Garage Door Opener
Garage Spaces 1.0
Fence Rear
Utilities Available Electric Available, Natural Gas Available, Sewer Available, Water Available
Amenities Available Tot Lots/Playground, Pool - Outdoor
Water Access N
Accessibility None
Porch Deck(s)
Attached Garage 1
Total Parking Spaces 1
Garage Y
Building
Story 3
Foundation Slab
Sewer Public Sewer
Water Public
Architectural Style Colonial
Level or Stories 3
Additional Building Above Grade, Below Grade
New Construction N
Schools
School District Prince William County Public Schools
Others
Pets Allowed Y
HOA Fee Include Trash,Pool(s),Common Area Maintenance,Management,Recreation Facility,Reserve Funds,Road Maintenance,Snow Removal,Insurance,Other
Senior Community No
Tax ID 8193-60-6650.01
Ownership Condominium
Acceptable Financing Cash, Conventional, VA, FHA
Horse Property N
Listing Terms Cash, Conventional, VA, FHA
Financing Cash,Conventional,VA,FHA
Special Listing Condition Standard
Pets Allowed No Pet Restrictions
Read Less Info
Want to know what your home might be worth? Contact us for a FREE valuation!

Our team is ready to help you sell your home for the highest possible price ASAP

Bought with Annette L Rooney • All Patriots Realty

"My job is to find and attract mastery-based agents to the office, protect the culture, and make sure everyone is happy! "
14291 Park Meadow Drive Suite 500, Chantilly, VA, 20151






