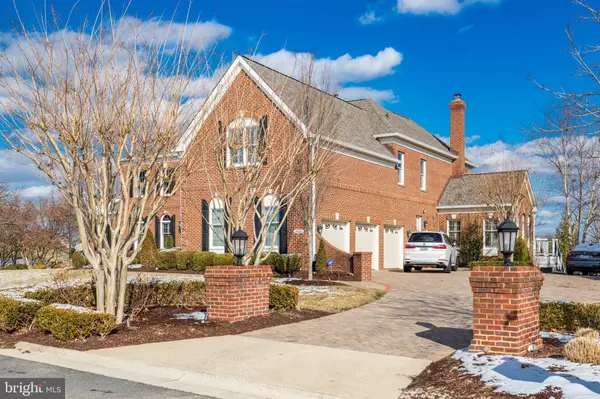$2,600,000
$2,500,000
4.0%For more information regarding the value of a property, please contact us for a free consultation.
5 Beds
6 Baths
8,307 SqFt
SOLD DATE : 04/15/2022
Key Details
Sold Price $2,600,000
Property Type Single Family Home
Sub Type Detached
Listing Status Sold
Purchase Type For Sale
Square Footage 8,307 sqft
Price per Sqft $312
Subdivision Belmont Country Club
MLS Listing ID VALO2018936
Sold Date 04/15/22
Style Colonial
Bedrooms 5
Full Baths 4
Half Baths 2
HOA Fees $448/mo
HOA Y/N Y
Abv Grd Liv Area 5,597
Originating Board BRIGHT
Year Built 2000
Annual Tax Amount $13,890
Tax Year 2021
Lot Size 0.560 Acres
Acres 0.56
Property Description
PRIVATE RESORT LIVING IN BELMONT COUNTRY CLUB - Incredible four sided brick colonial with stunning finishes & private oasis in the rear yard overlooking the golf course at Belmont Country Club. The home features 5 bedrooms, 4 full baths, 2 half baths & over 8,300 finished square feet of living space with over $900,000 of renovations & improvements throughout the interior and exterior of this stunning home. As you pull up to this home you're greeted by an expanded paver driveway with a custom walkway leading to the front door. The elegant front door opens to the grand two-story foyer with curved staircase featuring custom balusters and beautiful light fixture and upgraded powder room off foyer. The main level features upgraded wood flooring & custom paint all completed in 2021. The large living room with two-sided fireplace opens to the side conservatory with walls of windows & formal dining room with custom moldings. Main level library with custom built-ins. The designer kitchen was renovated in 2021 with upgraded white cabinetry, large center island with pendant lighting, quartz countertops, new backsplash, custom range hood, pantry with customized shelving & new dishwasher. The kitchen opens to an eating area & rear sunroom with skylights and custom wood ceiling. The two-story family room features a wood burning fireplace, dramatic coffered ceiling, wall of windows & rear staircase that was rebuilt in 2021 and features new upgraded iron balusters & carpeting. Second main level office with vaulted ceiling. The main level also features an upgraded half bath, mud room with custom built-ins & laundry room with utility sink and easy access to outdoors. Large owner's suite with newer carpet features a sitting area, two walk-in closets with built-ins & luxurious bath with soaking tub & oversized shower. The upper level features three additional bedrooms with newer carpeting & custom closets as well as a jack-n-jill bathroom between bedrooms 2 & 3 and a renovated ensuite bath for bedroom four. The walk-out lower level features new floors in 2021, custom stone walls, a huge recreation room, game area, basement wet bar with beverage refrigerator and dishwasher. The lower level also features two gas fireplaces ,media room with projector, 5th bedroom, exercise room with sauna, storage and full bath with access to outdoor living area. The outdoor living area with access from main level features incredible view from the nearly 1700 square feet rear deck with gazebo and full outdoor kitchen, all overlooking an incredible saltwater pool and spa, outdoor fireplace, expansive patio with heaters, incredible outdoor bar, outdoor lighting, mature landscaping, hardscaping, multiple entertaining spaces and hot tub. The oversized three car garage features custom flooring & heaters. This home features three HVAC zones (one for each level), updated roof, updated hot water heater and so much more!
Location
State VA
County Loudoun
Zoning 19
Rooms
Other Rooms Living Room, Dining Room, Sitting Room, Bedroom 2, Bedroom 3, Bedroom 4, Bedroom 5, Kitchen, Game Room, Family Room, Den, Library, Foyer, Breakfast Room, Bedroom 1, Exercise Room, Other, Recreation Room, Media Room, Conservatory Room
Basement Fully Finished, Walkout Level
Interior
Interior Features Breakfast Area, Built-Ins, Carpet, Ceiling Fan(s), Chair Railings, Crown Moldings, Curved Staircase, Family Room Off Kitchen, Floor Plan - Open, Floor Plan - Traditional, Formal/Separate Dining Room, Kitchen - Gourmet, Kitchen - Island, Kitchen - Table Space, Primary Bath(s), Recessed Lighting, Soaking Tub, Tub Shower, Upgraded Countertops, Wainscotting, Walk-in Closet(s), Window Treatments, Wood Floors
Hot Water Natural Gas
Heating Forced Air
Cooling Central A/C, Ceiling Fan(s)
Flooring Carpet, Engineered Wood
Fireplaces Number 4
Fireplaces Type Fireplace - Glass Doors, Wood, Gas/Propane
Equipment Built-In Microwave, Dishwasher, Disposal, Dryer, Extra Refrigerator/Freezer, Refrigerator, Stove, Stainless Steel Appliances, Washer
Fireplace Y
Appliance Built-In Microwave, Dishwasher, Disposal, Dryer, Extra Refrigerator/Freezer, Refrigerator, Stove, Stainless Steel Appliances, Washer
Heat Source Natural Gas
Laundry Main Floor
Exterior
Exterior Feature Deck(s), Patio(s)
Parking Features Garage - Side Entry, Garage Door Opener
Garage Spaces 3.0
Fence Rear
Pool Fenced, In Ground, Saltwater
Amenities Available Bar/Lounge, Basketball Courts, Billiard Room, Club House, Common Grounds, Community Center, Dining Rooms, Gated Community, Golf Course Membership Available, Jog/Walk Path, Pool - Outdoor, Exercise Room, Soccer Field, Tennis Courts, Tot Lots/Playground, Other
Water Access N
View Golf Course
Accessibility None
Porch Deck(s), Patio(s)
Attached Garage 3
Total Parking Spaces 3
Garage Y
Building
Lot Description Landscaping, No Thru Street, Private, Premium, Secluded
Story 3
Foundation Other
Sewer Public Sewer
Water Public
Architectural Style Colonial
Level or Stories 3
Additional Building Above Grade, Below Grade
Structure Type 2 Story Ceilings,9'+ Ceilings
New Construction N
Schools
Elementary Schools Newton-Lee
Middle Schools Belmont Ridge
High Schools Riverside
School District Loudoun County Public Schools
Others
HOA Fee Include Common Area Maintenance,Cable TV,High Speed Internet,Lawn Care Front,Lawn Care Rear,Lawn Care Side,Pool(s),Road Maintenance,Security Gate,Snow Removal,Trash
Senior Community No
Tax ID 083257095000
Ownership Fee Simple
SqFt Source Assessor
Special Listing Condition Standard
Read Less Info
Want to know what your home might be worth? Contact us for a FREE valuation!

Our team is ready to help you sell your home for the highest possible price ASAP

Bought with Jean K Garrell • Keller Williams Realty
"My job is to find and attract mastery-based agents to the office, protect the culture, and make sure everyone is happy! "
14291 Park Meadow Drive Suite 500, Chantilly, VA, 20151






