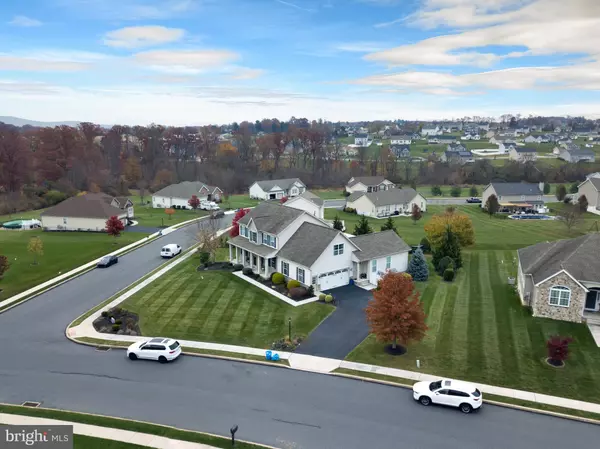$520,000
$550,000
5.5%For more information regarding the value of a property, please contact us for a free consultation.
5 Beds
5 Baths
4,599 SqFt
SOLD DATE : 02/15/2022
Key Details
Sold Price $520,000
Property Type Single Family Home
Sub Type Detached
Listing Status Sold
Purchase Type For Sale
Square Footage 4,599 sqft
Price per Sqft $113
Subdivision Whisper Run
MLS Listing ID PAYK2009448
Sold Date 02/15/22
Style Colonial
Bedrooms 5
Full Baths 3
Half Baths 2
HOA Fees $10/ann
HOA Y/N Y
Abv Grd Liv Area 3,410
Originating Board BRIGHT
Year Built 2008
Annual Tax Amount $11,073
Tax Year 2021
Lot Size 0.520 Acres
Acres 0.52
Property Description
WOW!!! This STUNNING 5 Bed (Upper AND Main Level Master Bedroom En-suites), 3 Full - 2 Half Bath Colonial was beautiful when the sellers purchased in 2019 ... but wait til you see what they have done since then!!! This former Model, in the Whisper Run Community, has been completely updated with far too many upgrades to list, but here are a few: Complete Kitchen Remodel; New Luxury Vinyl Tile throughout all 3 Levels (existing hardwood is underneath on main level); Custom wallpaper and paint throughout; Entire home updated with new LED lighting; Custom Walk-In Closet in Main Level Master; Upstairs Bathroom Remodeled; New full kitchen in basement; 2nd HVAC zone on Upper Level; Motorized Louvered Roof System over 2nd Level composite Deck, complete with a new outdoor kitchen; Extensive Paver Patio expansion; Beautiful new retaining wall. The cherry on top? Sellers have already paid a deposit and contracted Neiderer's Pools to build a beautiful new inground pool - beginning in February!!! Buyer may assume contract, if desired! Obviously sellers were not planning to move from this incredible home but are now relocating out of state. Their loss can be your gain! Schedule your showing to see this truly fabulous custom home!
Location
State PA
County York
Area Penn Twp (15244)
Zoning RESIDENTIAL
Rooms
Other Rooms Living Room, Dining Room, Primary Bedroom, Bedroom 2, Bedroom 3, Bedroom 4, Kitchen, Den, Bedroom 1, Other
Basement Full, Fully Finished, Rear Entrance, Walkout Level
Main Level Bedrooms 1
Interior
Hot Water Natural Gas
Heating Forced Air
Cooling Central A/C
Flooring Hardwood, Carpet
Fireplaces Number 1
Fireplaces Type Gas/Propane
Equipment Dishwasher, Dryer, Microwave, Oven - Double, Oven/Range - Gas, Refrigerator, Washer
Fireplace Y
Window Features Insulated
Appliance Dishwasher, Dryer, Microwave, Oven - Double, Oven/Range - Gas, Refrigerator, Washer
Heat Source Natural Gas
Laundry Main Floor
Exterior
Exterior Feature Deck(s), Patio(s)
Parking Features Garage - Side Entry
Garage Spaces 2.0
Water Access N
Roof Type Asphalt
Accessibility None
Porch Deck(s), Patio(s)
Road Frontage Public, Boro/Township, City/County
Attached Garage 2
Total Parking Spaces 2
Garage Y
Building
Lot Description Cleared, Corner, Road Frontage
Story 2
Foundation Active Radon Mitigation
Sewer Public Sewer
Water Public
Architectural Style Colonial
Level or Stories 2
Additional Building Above Grade, Below Grade
New Construction N
Schools
School District South Western
Others
HOA Fee Include Other
Senior Community No
Tax ID 44-000-37-0116-00-00000
Ownership Fee Simple
SqFt Source Assessor
Acceptable Financing Conventional, Cash, VA
Listing Terms Conventional, Cash, VA
Financing Conventional,Cash,VA
Special Listing Condition Standard
Read Less Info
Want to know what your home might be worth? Contact us for a FREE valuation!

Our team is ready to help you sell your home for the highest possible price ASAP

Bought with Jennifer Kline • RE/MAX Patriots

"My job is to find and attract mastery-based agents to the office, protect the culture, and make sure everyone is happy! "
14291 Park Meadow Drive Suite 500, Chantilly, VA, 20151






