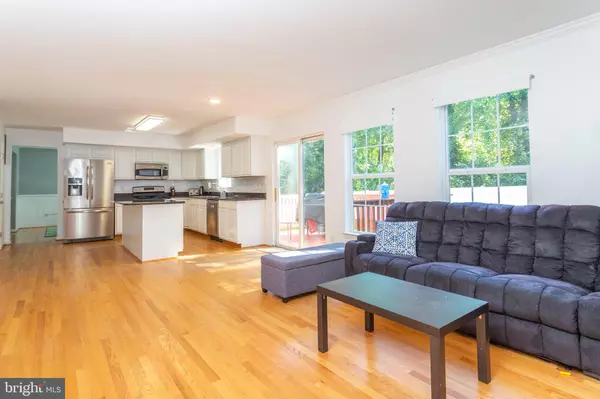$575,000
$560,000
2.7%For more information regarding the value of a property, please contact us for a free consultation.
4 Beds
3 Baths
2,250 SqFt
SOLD DATE : 12/17/2021
Key Details
Sold Price $575,000
Property Type Single Family Home
Sub Type Detached
Listing Status Sold
Purchase Type For Sale
Square Footage 2,250 sqft
Price per Sqft $255
Subdivision None Available
MLS Listing ID MDHW2000045
Sold Date 12/17/21
Style Colonial
Bedrooms 4
Full Baths 2
Half Baths 1
HOA Fees $16/ann
HOA Y/N Y
Abv Grd Liv Area 2,250
Originating Board BRIGHT
Year Built 2007
Annual Tax Amount $6,065
Tax Year 2021
Lot Size 8,389 Sqft
Acres 0.19
Property Description
Welcome to 6457 Lawyers Hill Rd. This home is cozy and beautiful!! Enjoy 4 bedrooms, 2.5 baths and over 2200 sq. ft of finished living space! Beautiful hardwood floors and ample natural light throughout the entire home! The large, open kitchen living combo offers plenty of space for gathering and entertaining. Kitchen amenities including a large island, granite counter top, double SS sink and stainless steel appliances. Keep warm by gas fireplace in the living room. From the kitchen and living room leads you to your private, freshly painted, deck that backs to trees, giving you peace and privacy. Pour your favorite beverage and relax! The backyard is fully fenced with vinyl fencing and is ready for your furry friends. Upstairs, you will find brand new 2021 fully carpeted; four spacious bedrooms, including a master bedroom with walk in closet. The private master bathroom includes a large soaking tub, shower stall and dual sink vanity. On the lower level, you will find a full unfinished basement offering a space for storage or 5th bedroom as there is already an easement window installed. The basement is ready for your touch and can be finished to make additional living space. Fresh paint throughout! Located minutes away from local interstates, restaurants, parks and and shopping; this home has everything you are looking for! Contact us today to schedule your showing!
Location
State MD
County Howard
Zoning R
Rooms
Other Rooms Living Room, Dining Room, Bedroom 2, Bedroom 3, Bedroom 4, Kitchen, Family Room, Basement, Foyer, Bedroom 1, Laundry, Mud Room
Basement Daylight, Full, Interior Access, Shelving, Poured Concrete, Space For Rooms, Sump Pump, Unfinished, Windows
Interior
Interior Features Family Room Off Kitchen, Kitchen - Island, Dining Area, Kitchen - Gourmet, Primary Bath(s), Chair Railings, Upgraded Countertops, Crown Moldings, Floor Plan - Open, Breakfast Area, Ceiling Fan(s), Formal/Separate Dining Room, Kitchen - Eat-In, Pantry, Recessed Lighting, Stall Shower, Tub Shower, Walk-in Closet(s), Window Treatments
Hot Water Electric
Heating Heat Pump(s)
Cooling Central A/C
Flooring Carpet, Ceramic Tile, Solid Hardwood, Concrete
Fireplaces Number 1
Fireplaces Type Gas/Propane
Equipment Built-In Microwave, Dishwasher, Disposal, Dryer, Exhaust Fan, Oven - Self Cleaning, Oven/Range - Electric, Stainless Steel Appliances, Washer, Water Heater, Refrigerator
Furnishings No
Fireplace Y
Window Features Double Pane,Energy Efficient,Insulated,Screens
Appliance Built-In Microwave, Dishwasher, Disposal, Dryer, Exhaust Fan, Oven - Self Cleaning, Oven/Range - Electric, Stainless Steel Appliances, Washer, Water Heater, Refrigerator
Heat Source Electric
Laundry Upper Floor, Dryer In Unit, Washer In Unit
Exterior
Exterior Feature Deck(s)
Parking Features Garage Door Opener
Garage Spaces 2.0
Fence Vinyl, Rear
Water Access N
Roof Type Asphalt
Accessibility None
Porch Deck(s)
Attached Garage 2
Total Parking Spaces 2
Garage Y
Building
Lot Description Backs to Trees
Story 3
Foundation Slab
Sewer Public Sewer
Water Public
Architectural Style Colonial
Level or Stories 3
Additional Building Above Grade, Below Grade
Structure Type Dry Wall,Vaulted Ceilings
New Construction N
Schools
School District Howard County Public School System
Others
Senior Community No
Tax ID 1401310062
Ownership Fee Simple
SqFt Source Assessor
Acceptable Financing Cash, Conventional, FHA, VA
Listing Terms Cash, Conventional, FHA, VA
Financing Cash,Conventional,FHA,VA
Special Listing Condition Standard
Read Less Info
Want to know what your home might be worth? Contact us for a FREE valuation!

Our team is ready to help you sell your home for the highest possible price ASAP

Bought with Shiang Kung • Fairfax Realty Select

"My job is to find and attract mastery-based agents to the office, protect the culture, and make sure everyone is happy! "
14291 Park Meadow Drive Suite 500, Chantilly, VA, 20151






