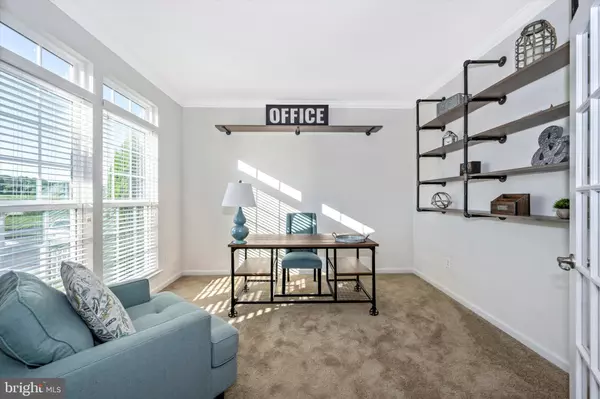$585,000
$585,000
For more information regarding the value of a property, please contact us for a free consultation.
4 Beds
3 Baths
2,802 SqFt
SOLD DATE : 11/12/2021
Key Details
Sold Price $585,000
Property Type Single Family Home
Sub Type Detached
Listing Status Sold
Purchase Type For Sale
Square Footage 2,802 sqft
Price per Sqft $208
Subdivision Landsdale
MLS Listing ID MDFR2005448
Sold Date 11/12/21
Style Colonial,Contemporary
Bedrooms 4
Full Baths 2
Half Baths 1
HOA Fees $108/mo
HOA Y/N Y
Abv Grd Liv Area 2,252
Originating Board BRIGHT
Year Built 2017
Annual Tax Amount $5,311
Tax Year 2020
Lot Size 4,868 Sqft
Acres 0.11
Property Description
Don't miss your chance to own this beautiful 4 bedroom 2 1/2 bath single-family home in the sought-after Landsdale Community. Welcoming entry foyer with a large office/den featuring french doors. Extra-large formal dining room off the foyer perfect for holiday gatherings and entertaining. Modern kitchen with island and table-space breakfast area. Cozy family room with accented fireplace, too.
Four spacious bedrooms upstairs including a large master suite with tray ceiling, large walk-in closet, master bath featuring dual Roman showerheads, and dual sinks. Three additional bedrooms and dual-sink bathroom PLUS upstairs laundry room! Downstairs is a HUGE finished basement!
There is a big backyard and a detached two-car garage near the end of a quiet alleyway. You're close to walking and bike paths, playgrounds, a short walk or drive to pool and community center... seriously, this house has it all.
Why wait for a builder's house? This home is like new, ready almost immediately AND, it's $70,000 less than the BASE price of the most similar new build!
You're going to love living here!
Location
State MD
County Frederick
Zoning RESIDENTIAL
Direction Southeast
Rooms
Basement Partially Finished
Interior
Hot Water Tankless
Heating Central
Cooling Central A/C
Flooring Carpet, Wood
Fireplaces Number 1
Fireplaces Type Gas/Propane, Mantel(s), Stone
Fireplace Y
Heat Source Natural Gas
Laundry Upper Floor
Exterior
Parking Features Additional Storage Area, Garage - Rear Entry, Garage Door Opener
Garage Spaces 2.0
Amenities Available Basketball Courts, Club House, Community Center, Pool - Outdoor, Tennis Courts, Tot Lots/Playground, Volleyball Courts, Bike Trail
Water Access N
Roof Type Shingle
Accessibility None
Total Parking Spaces 2
Garage Y
Building
Story 3
Foundation Concrete Perimeter
Sewer Public Sewer, Public Septic
Water Public
Architectural Style Colonial, Contemporary
Level or Stories 3
Additional Building Above Grade, Below Grade
New Construction N
Schools
Elementary Schools Green Valley
Middle Schools Windsor Knolls
High Schools Linganore
School District Frederick County Public Schools
Others
Pets Allowed Y
HOA Fee Include Lawn Care Front,Road Maintenance,Snow Removal,Trash
Senior Community No
Tax ID 1109593041
Ownership Fee Simple
SqFt Source Estimated
Special Listing Condition Standard
Pets Allowed No Pet Restrictions
Read Less Info
Want to know what your home might be worth? Contact us for a FREE valuation!

Our team is ready to help you sell your home for the highest possible price ASAP

Bought with Craig S Rosenfeld • RE/MAX Realty Group

"My job is to find and attract mastery-based agents to the office, protect the culture, and make sure everyone is happy! "
14291 Park Meadow Drive Suite 500, Chantilly, VA, 20151






