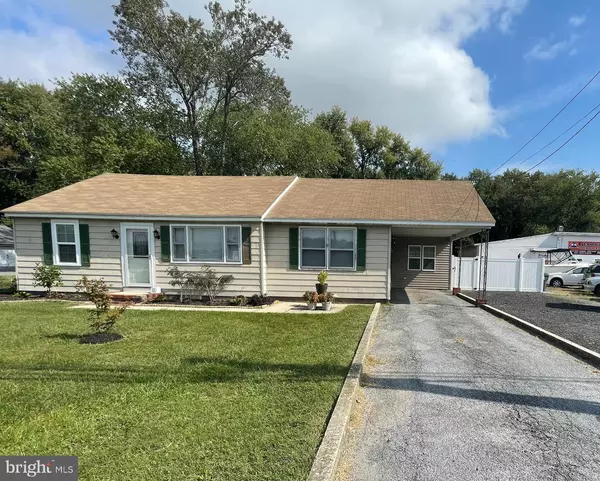$375,000
$399,000
6.0%For more information regarding the value of a property, please contact us for a free consultation.
3 Beds
2 Baths
1,700 SqFt
SOLD DATE : 01/14/2022
Key Details
Sold Price $375,000
Property Type Single Family Home
Sub Type Detached
Listing Status Sold
Purchase Type For Sale
Square Footage 1,700 sqft
Price per Sqft $220
Subdivision None Available
MLS Listing ID DESU2000073
Sold Date 01/14/22
Style Cottage
Bedrooms 3
Full Baths 2
HOA Y/N N
Abv Grd Liv Area 1,700
Originating Board BRIGHT
Year Built 1949
Annual Tax Amount $696
Tax Year 2021
Lot Size 1.010 Acres
Acres 1.01
Lot Dimensions 80.00 x 285.00
Property Description
Opportunity knocks! Work and live on site with this 3+ bedroom home with adjoining mechanics garage or use as an investment for the savvy buyer. Front entry opens to a living room and two bedrooms on the left. Dining room, kitchen and living room centered around the cozy wood stove. Third bedroom is tucked away behind the kitchen. Second floor attic space was finished to offer a large bonus room. Rear patio connects to another outbuilding. Backyard is fenced to offer separation from the business side of the property. Two bay garage with 2 lifts, office and back storage room plus ample parking is ideal for the small mechanic or specialized automotive trades person. Convenient location near DMV and route 113 plus the in town bonus of town utilities.
Location
State DE
County Sussex
Area Georgetown Hundred (31006)
Zoning TN
Rooms
Other Rooms Living Room, Dining Room, Bedroom 2, Bedroom 3, Kitchen, Family Room, Bedroom 1, Bonus Room
Main Level Bedrooms 3
Interior
Interior Features Ceiling Fan(s), Combination Kitchen/Dining, Entry Level Bedroom, Exposed Beams, Family Room Off Kitchen, Wood Stove
Hot Water Electric
Heating Heat Pump(s)
Cooling Window Unit(s), Heat Pump(s)
Flooring Ceramic Tile, Laminated
Equipment Dishwasher, Disposal, Microwave, Oven/Range - Gas, Stainless Steel Appliances, Refrigerator
Appliance Dishwasher, Disposal, Microwave, Oven/Range - Gas, Stainless Steel Appliances, Refrigerator
Heat Source Electric
Exterior
Exterior Feature Patio(s)
Pool Above Ground
Water Access N
Roof Type Shingle
Accessibility None
Porch Patio(s)
Garage N
Building
Story 2
Foundation Block
Sewer Public Sewer
Water Public
Architectural Style Cottage
Level or Stories 2
Additional Building Above Grade, Below Grade
New Construction N
Schools
School District Indian River
Others
Senior Community No
Tax ID 135-20.00-35.00
Ownership Fee Simple
SqFt Source Assessor
Special Listing Condition Standard
Read Less Info
Want to know what your home might be worth? Contact us for a FREE valuation!

Our team is ready to help you sell your home for the highest possible price ASAP

Bought with Claudia C. Sosa-Ducote • The Lisa Mathena Group, Inc.

"My job is to find and attract mastery-based agents to the office, protect the culture, and make sure everyone is happy! "
14291 Park Meadow Drive Suite 500, Chantilly, VA, 20151






