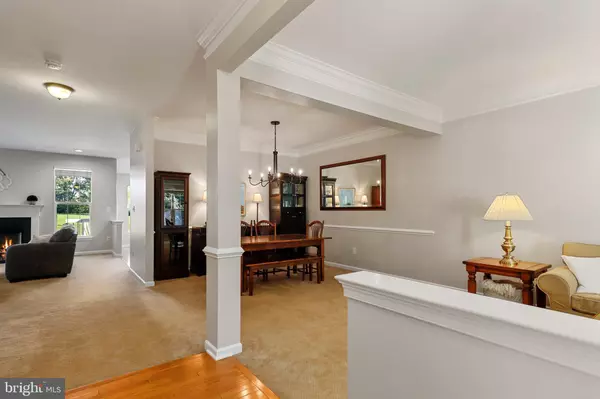$637,500
$619,000
3.0%For more information regarding the value of a property, please contact us for a free consultation.
4 Beds
3 Baths
3,182 SqFt
SOLD DATE : 11/15/2021
Key Details
Sold Price $637,500
Property Type Single Family Home
Sub Type Twin/Semi-Detached
Listing Status Sold
Purchase Type For Sale
Square Footage 3,182 sqft
Price per Sqft $200
Subdivision Belmont Country Club
MLS Listing ID VALO2009116
Sold Date 11/15/21
Style Colonial,Contemporary
Bedrooms 4
Full Baths 2
Half Baths 1
HOA Fees $291/mo
HOA Y/N Y
Abv Grd Liv Area 2,426
Originating Board BRIGHT
Year Built 2006
Annual Tax Amount $5,638
Tax Year 2021
Lot Size 3,049 Sqft
Acres 0.07
Property Description
Beautiful Toll Brothers, Trent model, with additional loft option backing to the 5th hole in the award winning gated and private Belmont Country Club community. The kitchen features 42" cabinets, stainless steel appliances, granite countertops and tile backsplash. A convenient breakfast nook with skylight overlooks the backyard and golf course. A formal dining room, family room with gas fireplace and powder room complete the main level. The upper level features the Primary Bedroom with walk-in closet and Primary Bathroom with separate shower and soaking tub, dual vanities and skylight, plus two additional bedrooms, second full bathroom and laundry room. There is also a light filled large loft/4th bedroom with windows overlooking the golf course. The finished lower level features tall 9" ceilings, new carpet, a large rec room with recessed lights plus a large unfinished area currently being used as a large storage area (could easily be converted into additional finished living space and additional storage with shelves underneath the stairs. Hot water heater with expansion tank 2017. Conveniently located less than 30 seconds from the rear community entrance off off Belmont Ridge Rd - this saves you from having to go through the entire community on the way in and out, saving you quite a bit of time leaving and coming home. Included in HOA fees is 24/7 security/gates, high speed internet, lawn maintenance, snow removal, pool, club house, exercise room, fitness center, tennis courts, soccer field, lake, tot lots/playground, paths, and more. One time Capital Contribution fee of $2,500.
Location
State VA
County Loudoun
Zoning 19
Rooms
Basement Full, Fully Finished, Interior Access
Interior
Interior Features Window Treatments
Hot Water Natural Gas
Heating Heat Pump(s)
Cooling Heat Pump(s)
Fireplaces Number 1
Fireplaces Type Mantel(s), Insert, Screen
Equipment Dryer, Washer, Cooktop, Dishwasher, Disposal, Refrigerator, Icemaker, Stove
Fireplace Y
Appliance Dryer, Washer, Cooktop, Dishwasher, Disposal, Refrigerator, Icemaker, Stove
Heat Source Natural Gas
Laundry Washer In Unit, Dryer In Unit
Exterior
Parking Features Garage - Front Entry, Garage Door Opener
Garage Spaces 3.0
Amenities Available Common Grounds, Community Center, Gated Community, Golf Club, Golf Course Membership Available, Jog/Walk Path, Party Room, Pool Mem Avail, Pool - Outdoor, Putting Green, Recreational Center, Tennis Courts, Tot Lots/Playground, Golf Course, Security
Water Access N
View Golf Course
Accessibility None
Attached Garage 1
Total Parking Spaces 3
Garage Y
Building
Lot Description Cul-de-sac, No Thru Street, Premium
Story 4
Foundation Concrete Perimeter
Sewer Public Sewer
Water Public
Architectural Style Colonial, Contemporary
Level or Stories 4
Additional Building Above Grade, Below Grade
New Construction N
Schools
School District Loudoun County Public Schools
Others
HOA Fee Include Broadband,Fiber Optics Available,High Speed Internet,Lawn Maintenance,Management,Pool(s),Recreation Facility,Reserve Funds,Road Maintenance,Snow Removal,Common Area Maintenance,Standard Phone Service,Trash,Security Gate
Senior Community No
Tax ID 114378731000
Ownership Fee Simple
SqFt Source Assessor
Special Listing Condition Standard
Read Less Info
Want to know what your home might be worth? Contact us for a FREE valuation!

Our team is ready to help you sell your home for the highest possible price ASAP

Bought with Jean K Garrell • Keller Williams Realty
"My job is to find and attract mastery-based agents to the office, protect the culture, and make sure everyone is happy! "
14291 Park Meadow Drive Suite 500, Chantilly, VA, 20151






