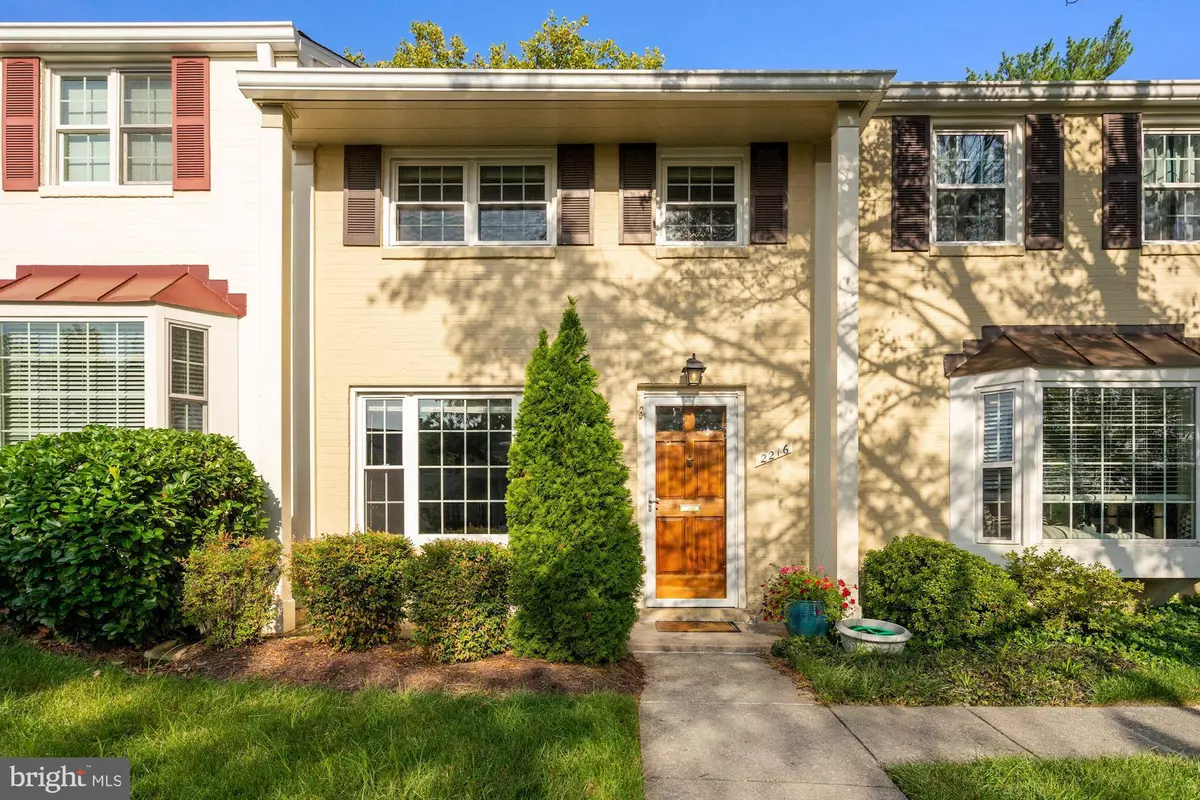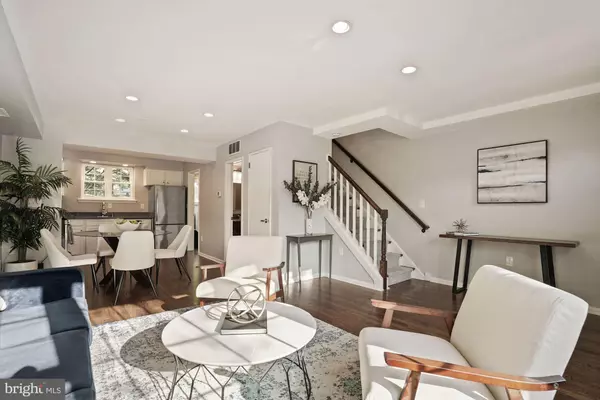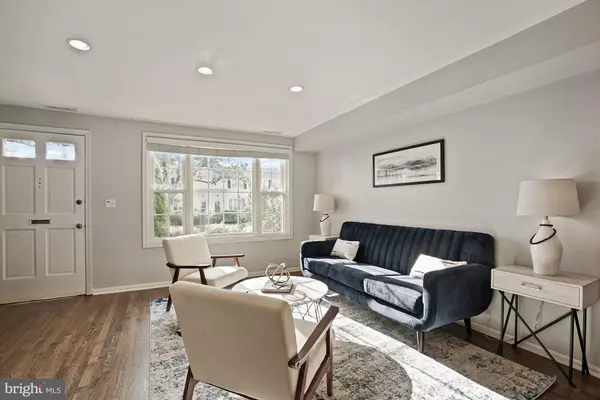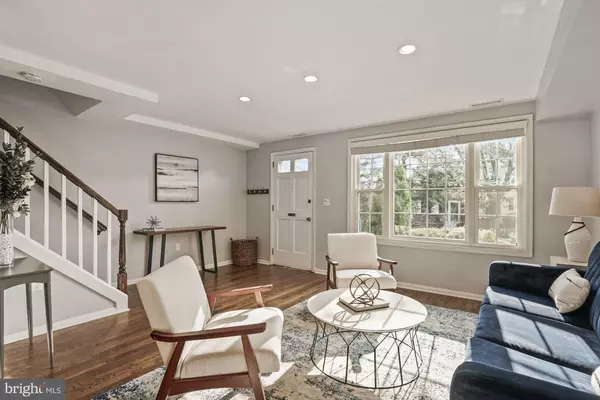$477,000
$475,000
0.4%For more information regarding the value of a property, please contact us for a free consultation.
2 Beds
2 Baths
835 SqFt
SOLD DATE : 10/08/2021
Key Details
Sold Price $477,000
Property Type Condo
Sub Type Condo/Co-op
Listing Status Sold
Purchase Type For Sale
Square Footage 835 sqft
Price per Sqft $571
Subdivision Fairlington Towne
MLS Listing ID VAAX2003228
Sold Date 10/08/21
Style Traditional
Bedrooms 2
Full Baths 1
Half Baths 1
Condo Fees $315/mo
HOA Y/N N
Abv Grd Liv Area 835
Originating Board BRIGHT
Year Built 1954
Annual Tax Amount $5,036
Tax Year 2021
Property Description
Welcome to 2216 N Dearing Street, a meticulously cared for and updated townhome style condo in Fairlington Towne. This home features 2 bedrooms, 1.5 bathrooms on 2 levels with gorgeous hardwood floors throughout. The main level features an open concept living and dining room with recessed lighting, updated kitchen with stainless steel appliances, and a large half bath with room for storage. The laundry room and walk out to the fenced in stone back patio complete this level. The shed on the patio is the perfect place to store your trashcans or other outdoor items. The upper level features 2 bedrooms and 1 full bath. The primary bedroom is large with 2 closets (with custom shelving) and a sitting area. The updated full bath has been thoughtfully designed with extra built in storage shelves and an updated large vanity. The bannisters in this home have been tastefully upgraded. There is a pull down ladder for easy access to the attic which provides ample storage space. Conveniently located off King Street, blocks from the Bradlee Center (Starbucks, Safeway, The Fresh Market, Orange Theory, and more), close to 395, Shirlington, and Old Town. Make your appointment to see this move in ready home today!
Location
State VA
County Alexandria City
Zoning R 12
Rooms
Other Rooms Living Room, Dining Room, Bedroom 2, Kitchen, Bedroom 1, Laundry, Bathroom 1, Half Bath
Interior
Interior Features Attic, Ceiling Fan(s), Combination Kitchen/Dining, Dining Area, Floor Plan - Open, Pantry, Wood Floors
Hot Water Natural Gas
Heating Central
Cooling Central A/C, Ceiling Fan(s)
Equipment Built-In Microwave, Dishwasher, Disposal, Dryer, Exhaust Fan, Oven/Range - Gas, Refrigerator, Washer, Water Heater
Appliance Built-In Microwave, Dishwasher, Disposal, Dryer, Exhaust Fan, Oven/Range - Gas, Refrigerator, Washer, Water Heater
Heat Source Natural Gas
Laundry Dryer In Unit, Has Laundry, Main Floor, Washer In Unit
Exterior
Exterior Feature Patio(s)
Garage Spaces 2.0
Amenities Available Common Grounds, Picnic Area
Water Access N
Accessibility None
Porch Patio(s)
Total Parking Spaces 2
Garage N
Building
Story 2
Foundation Other
Sewer Public Sewer
Water Public
Architectural Style Traditional
Level or Stories 2
Additional Building Above Grade, Below Grade
New Construction N
Schools
School District Alexandria City Public Schools
Others
Pets Allowed Y
HOA Fee Include Common Area Maintenance,Lawn Care Front,Reserve Funds,Snow Removal,Trash
Senior Community No
Tax ID 021.04-0A-194
Ownership Condominium
Acceptable Financing Cash, Conventional, FHA, VA
Listing Terms Cash, Conventional, FHA, VA
Financing Cash,Conventional,FHA,VA
Special Listing Condition Standard
Pets Allowed No Pet Restrictions
Read Less Info
Want to know what your home might be worth? Contact us for a FREE valuation!

Our team is ready to help you sell your home for the highest possible price ASAP

Bought with Michelle C Soto • Redfin Corporation
"My job is to find and attract mastery-based agents to the office, protect the culture, and make sure everyone is happy! "
14291 Park Meadow Drive Suite 500, Chantilly, VA, 20151






