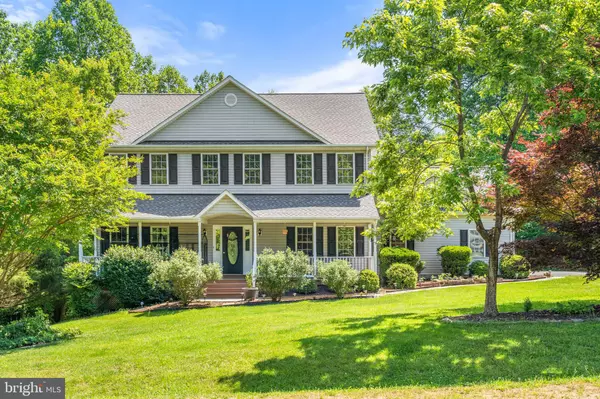$600,000
$575,000
4.3%For more information regarding the value of a property, please contact us for a free consultation.
5 Beds
4 Baths
3,740 SqFt
SOLD DATE : 07/16/2021
Key Details
Sold Price $600,000
Property Type Single Family Home
Sub Type Detached
Listing Status Sold
Purchase Type For Sale
Square Footage 3,740 sqft
Price per Sqft $160
Subdivision Whisperwood
MLS Listing ID VAFQ170986
Sold Date 07/16/21
Style Colonial
Bedrooms 5
Full Baths 3
Half Baths 1
HOA Fees $12/ann
HOA Y/N Y
Abv Grd Liv Area 2,640
Originating Board BRIGHT
Year Built 2001
Annual Tax Amount $4,551
Tax Year 2020
Lot Size 0.924 Acres
Acres 0.92
Property Description
Immaculate, light-filled Colonial with 3 finished levels. Welcoming foyer with living and dining rooms to left and right. The back portion of the house has a lovely open feel with large family room off the kitchen. The kitchen has granite counter tops, pantry and lots of storage. The upper level has 4 bedrooms, 2 full baths and a "bonus" area at the top of the stairs for exercising or for small work space. The lower level has a large rec room, (currently being used as homeowner's art studio), bonus room, bedroom, full bath, lots of natural light and walkout to yard. The covered front porch, rear deck and big fully fenced back yard, all offer numerous spots to enjoy the outdoors. Homeowners have recently replaced the upper level carpet, installed new SS appliances, replaced the roof (with 40 year architectural shingles), heat pump and air compressor. Almost 1 acre of amazing space (with "greenbelt" at the bottom of property), quiet neighborhood and cul-de-sac setting. Just minutes to Old Town Warrenton, great commuter location and highspeed internet! THE SELLERS ARE ASSOCIATED WITH A CAT RESCUE ORGANIZATION AND ARE CURRENTLY FOSTERING SEVERAL SWEET KITTIES SO PLEASE DON'T LET THEM SLIP OUTSIDE!
Location
State VA
County Fauquier
Zoning R1
Rooms
Other Rooms Living Room, Dining Room, Primary Bedroom, Bedroom 2, Bedroom 3, Bedroom 4, Bedroom 5, Kitchen, Family Room, Foyer, Recreation Room, Bathroom 2, Bonus Room, Primary Bathroom
Basement Daylight, Partial, Outside Entrance, Fully Finished, Walkout Level, Windows
Interior
Interior Features Ceiling Fan(s), Family Room Off Kitchen, Walk-in Closet(s)
Hot Water Propane
Heating Forced Air
Cooling Central A/C
Flooring Hardwood
Fireplaces Number 1
Fireplaces Type Gas/Propane, Mantel(s)
Equipment Dishwasher, Dryer, Exhaust Fan, Icemaker, Oven/Range - Electric, Range Hood, Refrigerator, Stainless Steel Appliances, Washer
Fireplace Y
Appliance Dishwasher, Dryer, Exhaust Fan, Icemaker, Oven/Range - Electric, Range Hood, Refrigerator, Stainless Steel Appliances, Washer
Heat Source Propane - Leased, Electric
Exterior
Exterior Feature Porch(es), Deck(s)
Parking Features Garage - Side Entry
Garage Spaces 2.0
Fence Rear
Water Access N
Roof Type Architectural Shingle
Accessibility None
Porch Porch(es), Deck(s)
Attached Garage 2
Total Parking Spaces 2
Garage Y
Building
Lot Description Backs to Trees
Story 3
Sewer On Site Septic
Water Public
Architectural Style Colonial
Level or Stories 3
Additional Building Above Grade, Below Grade
Structure Type 9'+ Ceilings
New Construction N
Schools
School District Fauquier County Public Schools
Others
Senior Community No
Tax ID 6994-58-1691
Ownership Fee Simple
SqFt Source Assessor
Special Listing Condition Standard
Read Less Info
Want to know what your home might be worth? Contact us for a FREE valuation!

Our team is ready to help you sell your home for the highest possible price ASAP

Bought with Mona P Hope • Berkshire Hathaway HomeServices PenFed Realty
"My job is to find and attract mastery-based agents to the office, protect the culture, and make sure everyone is happy! "
14291 Park Meadow Drive Suite 500, Chantilly, VA, 20151






