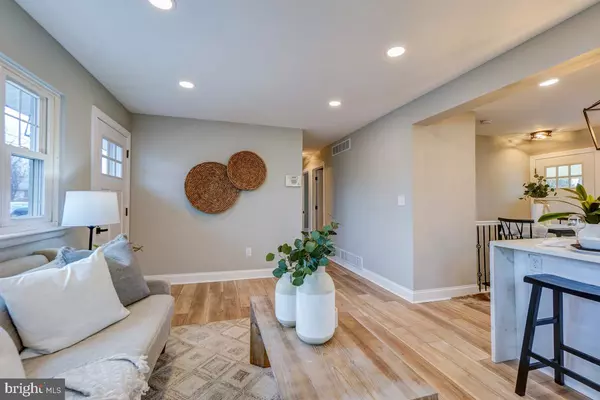$365,000
$369,000
1.1%For more information regarding the value of a property, please contact us for a free consultation.
4 Beds
2 Baths
1,264 SqFt
SOLD DATE : 02/28/2022
Key Details
Sold Price $365,000
Property Type Single Family Home
Sub Type Detached
Listing Status Sold
Purchase Type For Sale
Square Footage 1,264 sqft
Price per Sqft $288
Subdivision Catonsville Manor
MLS Listing ID MDBC2024688
Sold Date 02/28/22
Style Ranch/Rambler
Bedrooms 4
Full Baths 2
HOA Y/N N
Abv Grd Liv Area 864
Originating Board BRIGHT
Year Built 1961
Annual Tax Amount $2,951
Tax Year 2020
Lot Size 7,500 Sqft
Acres 0.17
Lot Dimensions 1.00 x
Property Description
Beautiful renovated 4-Bedroom 2-Full Bath Brick Front Single Family Home with a large backyard. Brand New Roof and the whole exterior has been painted. Inside the whole house has been freshly painted and includes an open concept layout Brand new recessed lighting throughout the home. Updated Gourmet kitchen with quartz countertops, brand new matching Samsung appliances and designer finishes. Large fully renovated basement including your own bar with wine fridge and additional family room, fourth bedroom and second bathroom. LVT flooring throughout, matte Black hardware, barn doors, and upgraded tile. New Doors, New Exterior Lights, New Hot Water Heater. NEST Thermostat, New Ceiling Fans. Plenty of off-street parking in the deep driveway as well as your own Detached Garage. Huge yard with a nice renovated covered deck and storage shed. Quiet Homeowner Community located in the heart of Catonsville and convenient to local shopping as well as major highways Rt 40, I70 and 695. No HOA !
Location
State MD
County Baltimore
Zoning RESIDENTIAL
Rooms
Basement Fully Finished
Main Level Bedrooms 3
Interior
Interior Features Bar, Ceiling Fan(s), Combination Kitchen/Dining, Kitchen - Island, Recessed Lighting, Tub Shower, Upgraded Countertops, Wet/Dry Bar, Other
Hot Water Electric
Heating Forced Air
Cooling Central A/C
Equipment Built-In Microwave, Dishwasher, Disposal, Oven/Range - Gas, Refrigerator, Stainless Steel Appliances
Fireplace N
Appliance Built-In Microwave, Dishwasher, Disposal, Oven/Range - Gas, Refrigerator, Stainless Steel Appliances
Heat Source Natural Gas
Exterior
Exterior Feature Deck(s), Patio(s), Porch(es)
Parking Features Garage - Front Entry
Garage Spaces 1.0
Water Access N
Accessibility None
Porch Deck(s), Patio(s), Porch(es)
Total Parking Spaces 1
Garage Y
Building
Story 2
Foundation Brick/Mortar
Sewer Public Sewer
Water Public
Architectural Style Ranch/Rambler
Level or Stories 2
Additional Building Above Grade, Below Grade
New Construction N
Schools
School District Baltimore County Public Schools
Others
Senior Community No
Tax ID 04010118101520
Ownership Fee Simple
SqFt Source Assessor
Special Listing Condition Standard
Read Less Info
Want to know what your home might be worth? Contact us for a FREE valuation!

Our team is ready to help you sell your home for the highest possible price ASAP

Bought with Marta J Granados • Long & Foster Real Estate, Inc.
"My job is to find and attract mastery-based agents to the office, protect the culture, and make sure everyone is happy! "
14291 Park Meadow Drive Suite 500, Chantilly, VA, 20151






