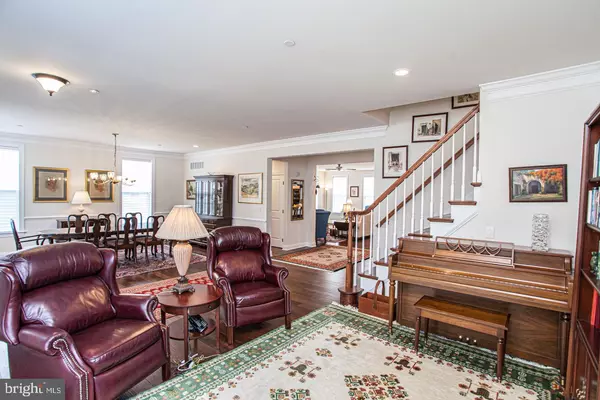$900,000
$920,000
2.2%For more information regarding the value of a property, please contact us for a free consultation.
3 Beds
5 Baths
3,692 SqFt
SOLD DATE : 11/12/2021
Key Details
Sold Price $900,000
Property Type Townhouse
Sub Type End of Row/Townhouse
Listing Status Sold
Purchase Type For Sale
Square Footage 3,692 sqft
Price per Sqft $243
Subdivision Fentons Corner
MLS Listing ID PABU2005228
Sold Date 11/12/21
Style Carriage House
Bedrooms 3
Full Baths 4
Half Baths 1
HOA Fees $230/mo
HOA Y/N Y
Abv Grd Liv Area 3,692
Originating Board BRIGHT
Year Built 2019
Annual Tax Amount $9,858
Tax Year 2021
Lot Size 5,335 Sqft
Acres 0.12
Lot Dimensions 49.00 x 110.00
Property Description
Missed your chance to purchase in Fenton's Corner before this fabulous Toll Brothers community sold out?? ...Look no further! This exquisite home features the Swarthmore Country Manor floor plan and offers many upgrades throughout. Just a few of the features offered are a gourmet kitchen with stainless steel appliances and quartz countertops, a master bath with marble upgrades and a temperature controlled shower, an upgraded HVAC system with humidifier and zone control, and a fully finished loft space with a full bathroom that doubles as a potential 4th bedroom. The current owner spared no expense in customizing this dream home. Located just minutes from Doylestown Boro and part of the award winning Central Bucks School District. Don't miss this chance to see it, book your showing today! Showings start at the open house on Sunday October 1-4
Location
State PA
County Bucks
Area Buckingham Twp (10106)
Zoning R1
Direction Southwest
Rooms
Other Rooms Loft
Basement Fully Finished
Interior
Interior Features Breakfast Area, Carpet, Ceiling Fan(s), Chair Railings, Crown Moldings, Dining Area, Floor Plan - Open, Kitchen - Eat-In, Kitchen - Island, Primary Bath(s), Recessed Lighting, Sprinkler System, Stall Shower, Tub Shower, Upgraded Countertops, Walk-in Closet(s), Water Treat System, Window Treatments, Wood Floors, Combination Kitchen/Living, Formal/Separate Dining Room, Pantry
Hot Water Natural Gas
Heating Forced Air, Programmable Thermostat, Humidifier, Zoned
Cooling Central A/C, Ceiling Fan(s)
Flooring Carpet, Ceramic Tile, Hardwood, Marble
Fireplaces Number 1
Fireplaces Type Gas/Propane, Insert, Mantel(s)
Equipment Cooktop, Dishwasher, Dryer - Gas, Energy Efficient Appliances, Humidifier, Oven - Double, Oven - Self Cleaning, Oven - Wall, Oven/Range - Gas, Range Hood, Refrigerator, Stainless Steel Appliances, Washer - Front Loading, Water Conditioner - Owned, Water Heater - High-Efficiency
Furnishings No
Fireplace Y
Window Features Insulated,Screens
Appliance Cooktop, Dishwasher, Dryer - Gas, Energy Efficient Appliances, Humidifier, Oven - Double, Oven - Self Cleaning, Oven - Wall, Oven/Range - Gas, Range Hood, Refrigerator, Stainless Steel Appliances, Washer - Front Loading, Water Conditioner - Owned, Water Heater - High-Efficiency
Heat Source Natural Gas
Laundry Main Floor
Exterior
Parking Features Additional Storage Area, Garage - Rear Entry, Garage Door Opener, Inside Access, Oversized
Garage Spaces 2.0
Water Access N
View Street, Trees/Woods
Roof Type Asphalt
Street Surface Black Top,Paved
Accessibility None
Attached Garage 2
Total Parking Spaces 2
Garage Y
Building
Lot Description Corner, SideYard(s)
Story 2
Sewer Private Sewer, Community Septic Tank
Water Private/Community Water
Architectural Style Carriage House
Level or Stories 2
Additional Building Above Grade, Below Grade
Structure Type 9'+ Ceilings,Dry Wall
New Construction N
Schools
Elementary Schools Cold Spring
Middle Schools Holicong
High Schools Central Bucks High School East
School District Central Bucks
Others
HOA Fee Include Common Area Maintenance,Lawn Care Front,Lawn Care Rear,Lawn Care Side,Lawn Maintenance,Snow Removal,Trash
Senior Community No
Tax ID 06-010-066-047
Ownership Fee Simple
SqFt Source Assessor
Security Features Monitored,Security System
Acceptable Financing Cash, Conventional, FHA, VA, Negotiable
Horse Property N
Listing Terms Cash, Conventional, FHA, VA, Negotiable
Financing Cash,Conventional,FHA,VA,Negotiable
Special Listing Condition Standard
Read Less Info
Want to know what your home might be worth? Contact us for a FREE valuation!

Our team is ready to help you sell your home for the highest possible price ASAP

Bought with Alecia Nicole Jankowski • Kurfiss Sotheby's International Realty

"My job is to find and attract mastery-based agents to the office, protect the culture, and make sure everyone is happy! "
14291 Park Meadow Drive Suite 500, Chantilly, VA, 20151






