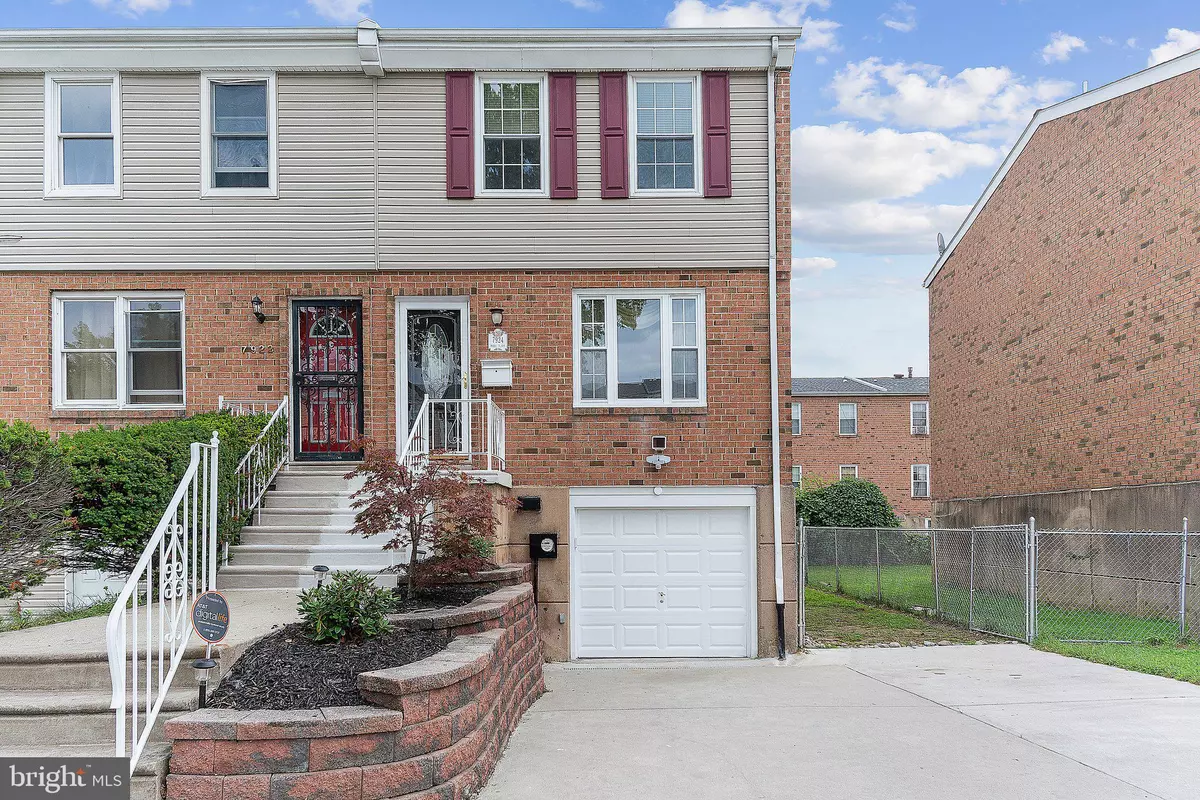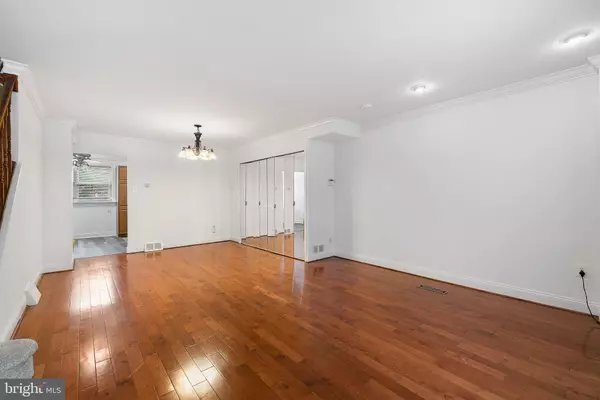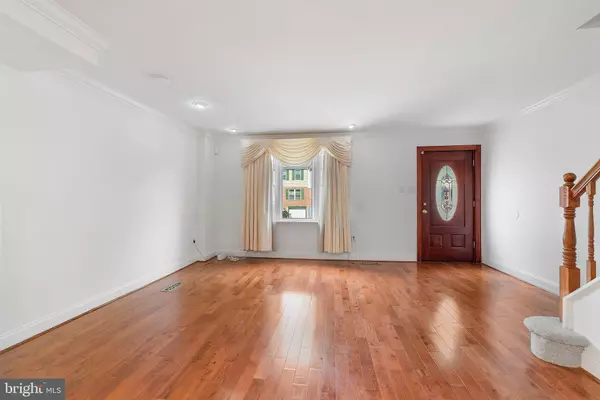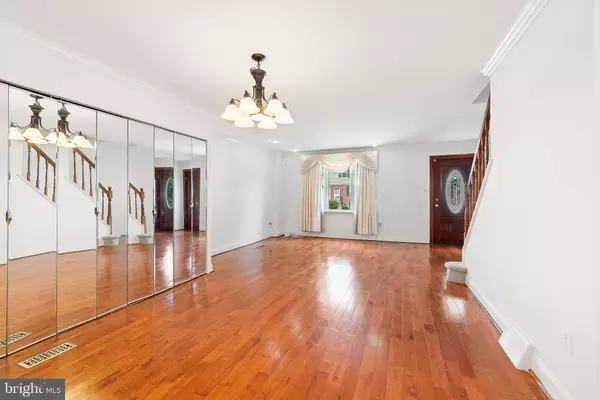$260,000
$269,000
3.3%For more information regarding the value of a property, please contact us for a free consultation.
4 Beds
2 Baths
1,290 SqFt
SOLD DATE : 11/09/2021
Key Details
Sold Price $260,000
Property Type Townhouse
Sub Type End of Row/Townhouse
Listing Status Sold
Purchase Type For Sale
Square Footage 1,290 sqft
Price per Sqft $201
Subdivision Eastwick
MLS Listing ID PAPH2029274
Sold Date 11/09/21
Style AirLite
Bedrooms 4
Full Baths 1
Half Baths 1
HOA Y/N N
Abv Grd Liv Area 1,290
Originating Board BRIGHT
Year Built 1925
Annual Tax Amount $2,093
Tax Year 2021
Lot Size 2,599 Sqft
Acres 0.06
Lot Dimensions 28.88 x 90
Property Description
ACTIVE. It is my distinguished honor to present to you 7924 Mars Place, named after the fourth planet from the sun. Located in the Heart of Eastwick, Southwest Philadelphia, adjacent to Lindbergh Blvd and surrounded by beautiful landscape, parks & playgrounds, open green space, and beautiful homes. Situated at the intersecting sections between 78th & 80th & Lindbergh Blvd, this Eastwick home is nestled in between quiet and Serena residential cul-de-sacs. The parcel is positioned in the middle of the block with a sideyard and is 28.9 feet wide & 90 feet deep. The garage has an automatic door opener and the driveway can fit up 4 cars. There is also a fenced sideyard that can be used for additional parking or entertainment, leading into a serene fenced in backyard where you can spend summer nights grilling & hanging out with your loved ones.
As you walk up the ascending steps in the front of the house, you will encounter a breathtaking view of the block. Open the door into the Main Floor, filled with radiant natural light and illumination from large windows and draperies overlooking a picturesque block. The Main Floor has an open concept living room and dining room space with an updated kitchen, featuring stainless steel appliances, Level 6 Quartz countertops, tiles, and backsplash. The cabinetry and shelving are full of variating hardwoods. The cooktop oven runs parallel with vertical double ovens. The dishes and fridge are floors are adorned with luxury vinyl plank. The 2nd floor features 3 bedrooms & wide hallway with Brazilian Cherry Floors. Custom wood birch closet rods and Acacia wood floors adorn each of the closet. The main bathroom has a beautiful vanity, tiles & backsplashes and ambient lighting to create serenity and peacefulness in one of the most sacred sanctuary in our lives. The Master bedroom is largely sized with an amazing & functional closet made from Birch wood with rods and variating shelving for all garments and accessories. Outside in the hallways, there are pull down ladders into an attic that provides extra storage space and contains a vent blower to ventilate the attic and decrease heat capture, creating a more energy efficient home.
The ground level has a laundry area and a half bathroom, leading into a beautiful sunlit room that could be used as an additional 4th bedroom, sunroom, or second entertainment space. This room has beautiful white walls, trims, recessed lights, and a doorway that leads into the backyard, featuring a custom built shed, benches, the Director's Chair, and stones surrounding the drain system, creating more stormwater management system. Outside in the front walkway, the landscape retaining wall is constructed with beautiful red clay EP Henry stones.
This property is Zoned, RM-1, Residential Multi-units, which could be converted and used as multi-unit dwellings, most commonly, duplexes or in-law suites with private entrance. The building is 3 stories above grade and the garage could be converted into additional livable space. The mechanics in the property are high quality and well maintained. The garage has automatic door opener and there is a ridged horizontal drain line in front of the garage for water mitigation.
Other major attractions in the area include: Bartram's Garden, John Heinz National Wildlife Refuge, Penrose Plaza, & the Philadelphia International Airport.
Additional features include: Tons of Parking - Fenced-in side-yard & backyard - Hardwood flooring - Less than 10 mins to Philadelphia International Airport. - Close to trolley & bus stops, I-95 & Tristate highways
Set roots in the City of Brotherly Love & Sisterly Affection, from monstrous skyscrapers, to the stadiums, to the Delaware River. We thank you for your consideration & we look forward to doing business with you. We will ensure a professional and respectful transaction for all parties and we wish you luck in the search for your new home.
Location
State PA
County Philadelphia
Area 19153 (19153)
Zoning RM1
Direction West
Rooms
Main Level Bedrooms 4
Interior
Hot Water Natural Gas
Heating Central, Forced Air
Cooling Central A/C, Attic Fan, Ceiling Fan(s)
Flooring Solid Hardwood, Luxury Vinyl Plank
Equipment Cooktop, Built-In Microwave, Dishwasher, Dryer - Gas, Disposal, Stainless Steel Appliances, Refrigerator, Oven - Double, Oven - Wall
Furnishings No
Fireplace N
Appliance Cooktop, Built-In Microwave, Dishwasher, Dryer - Gas, Disposal, Stainless Steel Appliances, Refrigerator, Oven - Double, Oven - Wall
Heat Source Natural Gas
Laundry Basement, Lower Floor
Exterior
Parking Features Garage Door Opener, Additional Storage Area, Basement Garage, Garage - Front Entry, Inside Access
Garage Spaces 1.0
Fence Chain Link
Water Access N
View Street, Trees/Woods
Roof Type Shingle
Accessibility Level Entry - Main
Attached Garage 1
Total Parking Spaces 1
Garage Y
Building
Lot Description Cul-de-sac, Landscaping, Rear Yard, SideYard(s)
Story 3
Foundation Concrete Perimeter
Sewer Public Sewer
Water Public
Architectural Style AirLite
Level or Stories 3
Additional Building Above Grade
New Construction N
Schools
School District The School District Of Philadelphia
Others
Senior Community No
Tax ID 405890022
Ownership Fee Simple
SqFt Source Estimated
Security Features Motion Detectors
Acceptable Financing Cash, Conventional, FHA, VA
Horse Property N
Listing Terms Cash, Conventional, FHA, VA
Financing Cash,Conventional,FHA,VA
Special Listing Condition Standard
Read Less Info
Want to know what your home might be worth? Contact us for a FREE valuation!

Our team is ready to help you sell your home for the highest possible price ASAP

Bought with Lay C Gauv • Realty ONE Group Legacy
"My job is to find and attract mastery-based agents to the office, protect the culture, and make sure everyone is happy! "
14291 Park Meadow Drive Suite 500, Chantilly, VA, 20151






