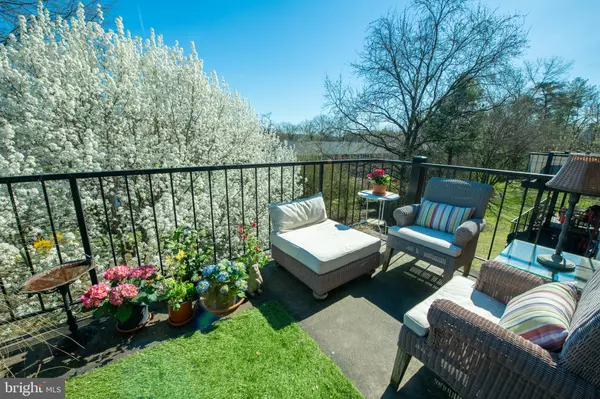$375,000
$360,000
4.2%For more information regarding the value of a property, please contact us for a free consultation.
2 Beds
1 Bath
800 SqFt
SOLD DATE : 07/06/2021
Key Details
Sold Price $375,000
Property Type Condo
Sub Type Condo/Co-op
Listing Status Sold
Purchase Type For Sale
Square Footage 800 sqft
Price per Sqft $468
Subdivision The Arlington
MLS Listing ID VAAR182104
Sold Date 07/06/21
Style Colonial
Bedrooms 2
Full Baths 1
Condo Fees $321/mo
HOA Y/N N
Abv Grd Liv Area 800
Originating Board BRIGHT
Year Built 1950
Annual Tax Amount $3,398
Tax Year 2020
Property Description
Check out this beautiful condo nestled above the tree-tops of The Arlington, A Condominium community and conveniently located within walking distance to the Village at Shirlington. Freshly painted in a soft shade of white with custom window shades throughout. Enjoy an eat-in kitchen that has engineered hardwood flooring, upgraded cabinetry with an Italian slate tile backsplash. Just off the kitchen a French styled glass door leads out to the balcony; a perfect space for entertaining on summer nights . The living room has a wood burning fireplace and a closet outfitted with an Elfa system to maximize storage. Both bedrooms are ample sized with one bedroom featuring a California closet system. The light filled bathroom has a tub/shower combination, and a pedestal sink and classic stainless steel fixtures. Parking features one unassigned resident, and one unreserved space for a second driver. Convenience and location in a beautifully landscaped community that offers walk-run-cycling trails, dog parks, shops, restaurants, entertainment, and within close proximity to the I-395 corridor.
Location
State VA
County Arlington
Zoning RA14-26
Rooms
Main Level Bedrooms 2
Interior
Interior Features Window Treatments, Wood Floors, Carpet, Combination Kitchen/Dining, Kitchen - Eat-In, Tub Shower, Ceiling Fan(s)
Hot Water Electric
Heating Forced Air
Cooling Central A/C
Flooring Hardwood, Carpet, Ceramic Tile
Fireplaces Number 1
Equipment Built-In Microwave, Built-In Range, Dishwasher, Disposal, Energy Efficient Appliances, Refrigerator, Washer
Window Features Sliding
Appliance Built-In Microwave, Built-In Range, Dishwasher, Disposal, Energy Efficient Appliances, Refrigerator, Washer
Heat Source Electric
Laundry Main Floor, Dryer In Unit, Washer In Unit
Exterior
Exterior Feature Balcony, Patio(s)
Garage Spaces 2.0
Amenities Available Pool - Outdoor, Tennis Courts
Water Access N
Roof Type Shingle
Accessibility None
Porch Balcony, Patio(s)
Total Parking Spaces 2
Garage N
Building
Story 1
Unit Features Garden 1 - 4 Floors
Sewer Public Sewer
Water Public
Architectural Style Colonial
Level or Stories 1
Additional Building Above Grade, Below Grade
Structure Type Dry Wall
New Construction N
Schools
Elementary Schools Claremont
Middle Schools Gunston
High Schools Wakefield
School District Arlington County Public Schools
Others
HOA Fee Include Lawn Maintenance,Management,Trash,Common Area Maintenance,Snow Removal,Sewer,Water
Senior Community No
Tax ID 29-003-482
Ownership Condominium
Acceptable Financing Cash, Conventional, VA, FHA
Listing Terms Cash, Conventional, VA, FHA
Financing Cash,Conventional,VA,FHA
Special Listing Condition Standard
Read Less Info
Want to know what your home might be worth? Contact us for a FREE valuation!

Our team is ready to help you sell your home for the highest possible price ASAP

Bought with Brandon C Wright • Pearson Smith Realty, LLC
"My job is to find and attract mastery-based agents to the office, protect the culture, and make sure everyone is happy! "
14291 Park Meadow Drive Suite 500, Chantilly, VA, 20151



