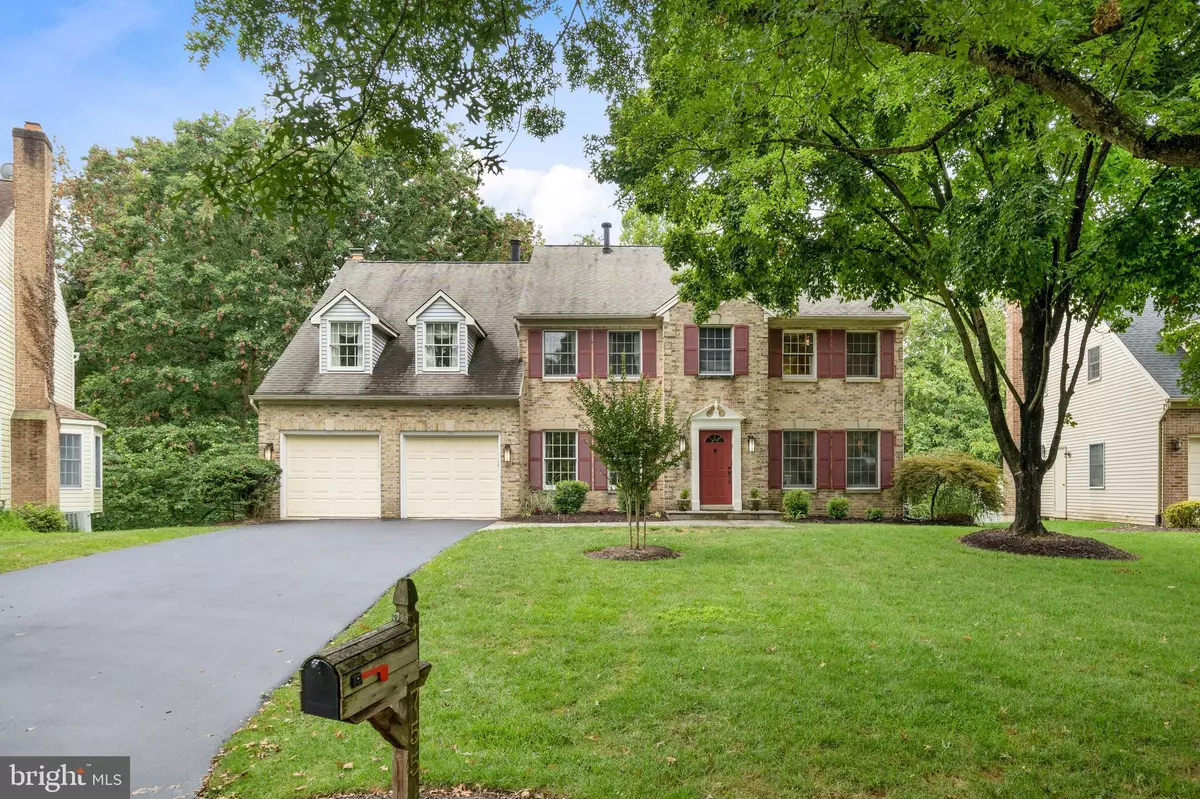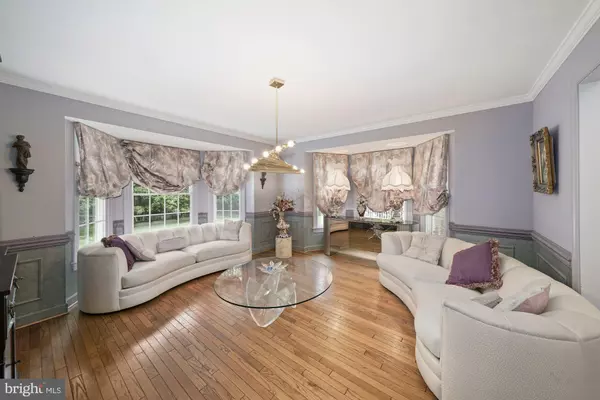$850,000
$849,328
0.1%For more information regarding the value of a property, please contact us for a free consultation.
4 Beds
5 Baths
4,138 SqFt
SOLD DATE : 09/17/2021
Key Details
Sold Price $850,000
Property Type Single Family Home
Sub Type Detached
Listing Status Sold
Purchase Type For Sale
Square Footage 4,138 sqft
Price per Sqft $205
Subdivision Owens Glen
MLS Listing ID MDMC2012322
Sold Date 09/17/21
Style Colonial
Bedrooms 4
Full Baths 4
Half Baths 1
HOA Fees $53/qua
HOA Y/N Y
Abv Grd Liv Area 3,328
Originating Board BRIGHT
Year Built 1989
Annual Tax Amount $7,637
Tax Year 2020
Lot Size 10,601 Sqft
Acres 0.24
Property Description
See 3D tour and virtual tours. A unique opportunity to own a fabulously chic home in Potomac Valley on a cul-de-sac with a park like setting. This stunning 5 bedroom/4.5 bathroom colonial is light filled with hardwood floors on the main level and boasts three wood-burning fireplaces. Spectacular gourmet kitchen featuring sleek cabinets, quartz counters, high-end stainless steel appliances, including double ovens, warming drawer, 5-burner gas countertop range & range hood, 3-door French door refrigerator and built-in microwave. Absolutely gorgeous wooded sun room perfect for alfresco dining and overlooking park land . Large family room off kitchen with French doors opens to a fabulous deck perfect for relaxing or entertaining. A generous sized laundry room off the kitchen provides access to the 2 car garage, with a newly installed electric car battery charging station. The primary bedroom suite offers a dramatic vaulted ceiling, luxurious private bath, abundant functional closet space and a wood burning fireplace.The upper level also enjoys three additional bedrooms and a full hall bath. The lower level is fully finished with a walk-out recreation room, full bathroom, and bonus room. Welcome home!
Location
State MD
County Montgomery
Zoning PD3
Rooms
Basement Connecting Stairway, Daylight, Partial, Full, Outside Entrance, Rear Entrance, Walkout Level, Windows
Interior
Interior Features Bar, Chair Railings, Crown Moldings, Floor Plan - Traditional, Formal/Separate Dining Room, Kitchen - Gourmet, Kitchen - Island, Recessed Lighting, Upgraded Countertops, Wet/Dry Bar, Window Treatments, Wood Floors
Hot Water Natural Gas
Heating Central, Forced Air
Cooling Central A/C
Flooring Carpet, Ceramic Tile, Concrete, Hardwood
Fireplaces Number 3
Fireplaces Type Brick, Free Standing, Mantel(s)
Equipment Built-In Microwave, Cooktop, Dishwasher, Disposal, Dryer, Dryer - Front Loading, Dryer - Electric, Exhaust Fan, Extra Refrigerator/Freezer, Icemaker, Oven - Double, Range Hood, Refrigerator, Water Heater, Washer - Front Loading, Stainless Steel Appliances, Energy Efficient Appliances, Oven - Self Cleaning, Oven/Range - Gas
Fireplace Y
Appliance Built-In Microwave, Cooktop, Dishwasher, Disposal, Dryer, Dryer - Front Loading, Dryer - Electric, Exhaust Fan, Extra Refrigerator/Freezer, Icemaker, Oven - Double, Range Hood, Refrigerator, Water Heater, Washer - Front Loading, Stainless Steel Appliances, Energy Efficient Appliances, Oven - Self Cleaning, Oven/Range - Gas
Heat Source Natural Gas
Laundry Main Floor
Exterior
Exterior Feature Deck(s), Patio(s)
Parking Features Garage - Front Entry, Garage Door Opener
Garage Spaces 2.0
Fence Invisible
Water Access N
View Garden/Lawn, Trees/Woods
Accessibility None
Porch Deck(s), Patio(s)
Attached Garage 2
Total Parking Spaces 2
Garage Y
Building
Lot Description Additional Lot(s), Backs - Open Common Area, Backs to Trees, Cul-de-sac, Front Yard, No Thru Street, Premium, Private, Trees/Wooded
Story 3
Sewer Public Sewer
Water Public
Architectural Style Colonial
Level or Stories 3
Additional Building Above Grade, Below Grade
New Construction N
Schools
School District Montgomery County Public Schools
Others
Pets Allowed Y
HOA Fee Include Common Area Maintenance,Management,Reserve Funds
Senior Community No
Tax ID 160602374584
Ownership Fee Simple
SqFt Source Assessor
Acceptable Financing Cash, Conventional
Listing Terms Cash, Conventional
Financing Cash,Conventional
Special Listing Condition Standard
Pets Allowed No Pet Restrictions
Read Less Info
Want to know what your home might be worth? Contact us for a FREE valuation!

Our team is ready to help you sell your home for the highest possible price ASAP

Bought with Alecia R Scott • Long & Foster Real Estate, Inc.
"My job is to find and attract mastery-based agents to the office, protect the culture, and make sure everyone is happy! "
14291 Park Meadow Drive Suite 500, Chantilly, VA, 20151






