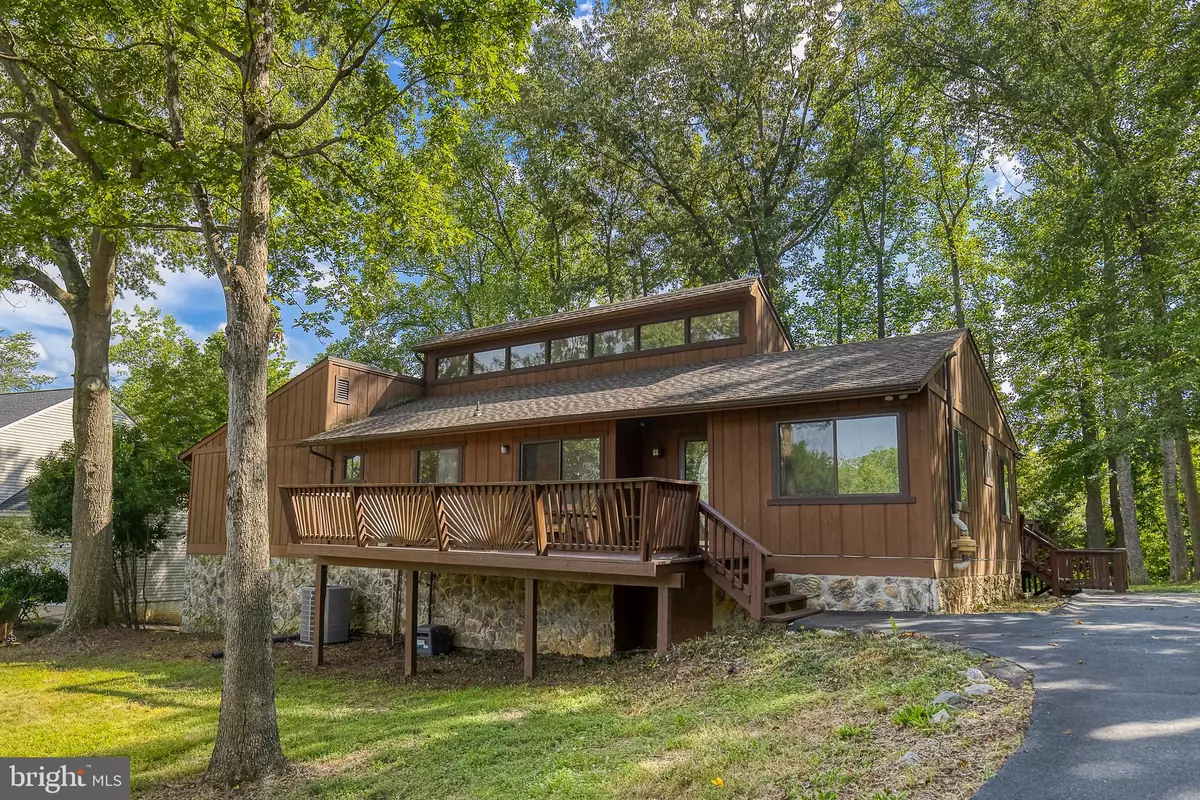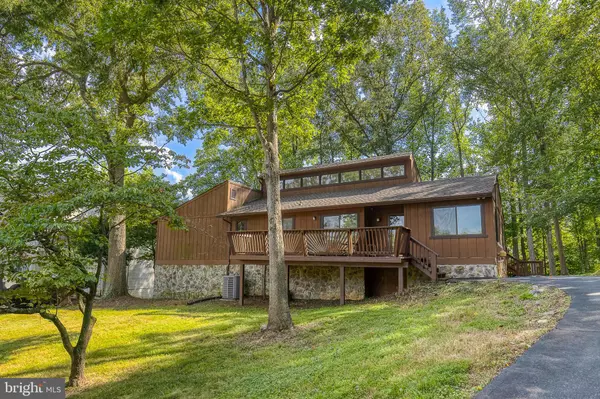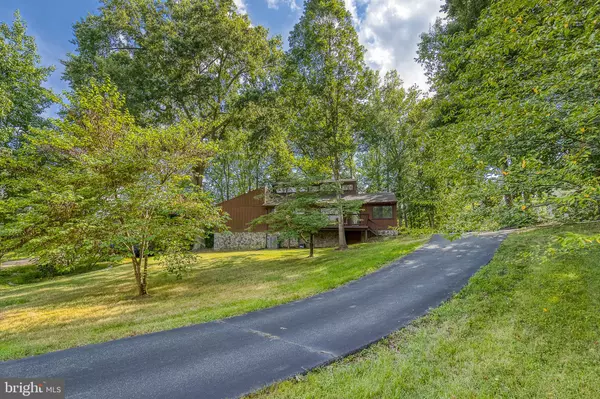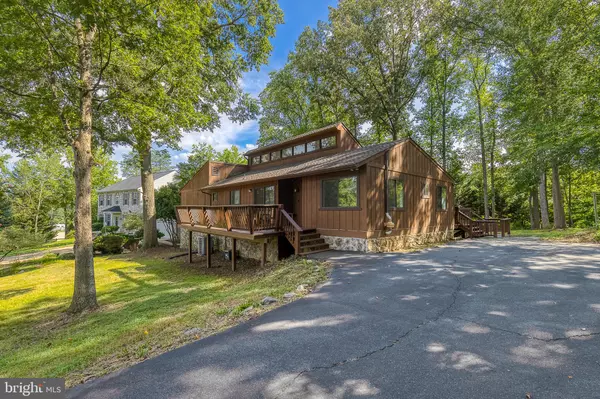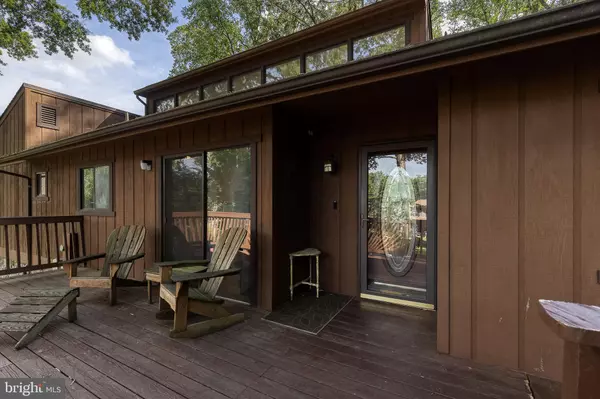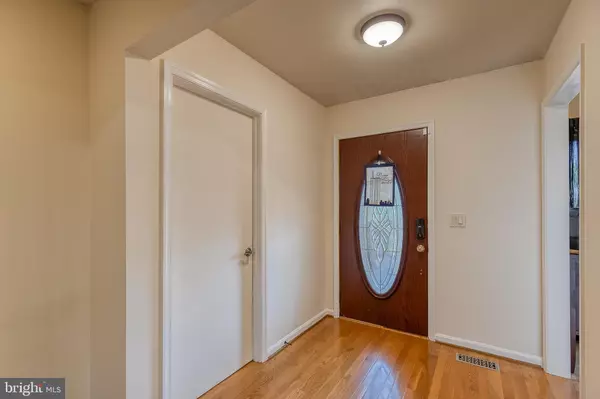$446,000
$439,999
1.4%For more information regarding the value of a property, please contact us for a free consultation.
5 Beds
3 Baths
3,324 SqFt
SOLD DATE : 10/25/2021
Key Details
Sold Price $446,000
Property Type Single Family Home
Sub Type Detached
Listing Status Sold
Purchase Type For Sale
Square Footage 3,324 sqft
Price per Sqft $134
Subdivision Aquia Harbour
MLS Listing ID VAST2002652
Sold Date 10/25/21
Style Other,Contemporary,Raised Ranch/Rambler,Ranch/Rambler,Mid-Century Modern
Bedrooms 5
Full Baths 3
HOA Fees $133/mo
HOA Y/N Y
Abv Grd Liv Area 1,662
Originating Board BRIGHT
Year Built 1977
Annual Tax Amount $2,773
Tax Year 2021
Lot Size 0.524 Acres
Acres 0.52
Property Description
Price Reduction!!! Don't miss this 5-bedroom contemporary home with 3 full baths on half an acre lot located in the highly sought after, amenity filled neighborhood of AquiaHarbour! This home sits at the end of a quiet street in a cul-de-sac that backs to the woods in Aquia Harbours first section.
As you approach the front door, you will walk onto the homes front deck and admire the cedar siding with stone veneer that solidifies the mid-century modern architecture of this home. When you walk into the foyer, you will be greeted by the homes beautiful hardwood floors, soaring ceilings, and picture windows that fill the house with tons of natural light and seem to bring the outdoors inside.The gourmetkitchen with contemporary hardwood cabinets, granite countertops, built in oven and microwave, and electric cooktop will be the heart of any holiday celebration.
The primary bedroom suite includesa walk-in closet, a walk-in shower, double vanity, and a jacuzzi tub with a heat lamp above. There is also a sliding door that walks out from the primary bedroom suite onto the large back deck. Its a perfect way to enjoy a cup of coffee and watch the sunrise on an early morning. The second bedroom is close to another full bath and also features a sliding glass door that walks to the back deck, which makes it a perfect guest room.The study is also conveniently located on the main floor with the kitchen and living room for days when you need to complete a bit of extra work in your home office.
If you enjoy cozy warm fires on chilly days, you can easily turn on the gas fireplace in the living room, that is complete with stone mantel and accent lighting, then curl up with good book. During the summers you can take advantage of the sliding glass door that takes you from the living room to the large back deck. For a more intimate way to ease the chill, you can go downstairs to the wood burning fireplace in the large rec room to enjoy the ambience of a crackling hickory-log fire.The rec room is all-ready plumbed for a wet bar, has enough space for a gaming table, and French doors leading to the patio; making it the perfect man-cave or gal-grotto! The downstairs level also features a recently renovated full bathroom with jetted tub, 3 large bedrooms (one with walk in closet), and a laundry and storage room. Mature trees adorn the yard giving a beautiful view and plenty of shade.The home has two 50-gallon water heaters, a roof replaced in 2018 with a transferable warranty, and an HVAC replaced in 2018 with an included smart-control touchscreen wi-fi panel, and outdoor security cameras. Floor Plans Available
It is located down the road from Government Island, Lions Park, and the Aquia Harbour Dog Park. It is also a perfect place for commuting because it is minutes from I-95, Quantico, Commuter Lots, and Shopping. The Aquia Harbour neighborhood has access to horse stables, boat marina, a golf course, tennis courts, pool, a club house, and numerous parks and paths.
Trim in upstairs 2nd bedroom will be finished and doorknobs are still being put on. Seller willing to give credit for carpet replacement
Location
State VA
County Stafford
Zoning R1
Rooms
Other Rooms Living Room, Primary Bedroom, Bedroom 2, Bedroom 3, Bedroom 4, Bedroom 5, Kitchen, Foyer, Laundry, Office, Recreation Room, Primary Bathroom, Full Bath
Basement Fully Finished, Walkout Level
Main Level Bedrooms 2
Interior
Interior Features Built-Ins, Carpet, Ceiling Fan(s), Combination Kitchen/Dining, Entry Level Bedroom, Family Room Off Kitchen, Kitchen - Eat-In, Kitchen - Gourmet, Kitchen - Table Space, Primary Bath(s), Recessed Lighting, Soaking Tub, Stall Shower, Tub Shower, Upgraded Countertops, Walk-in Closet(s), Window Treatments, Wood Floors
Hot Water Electric
Heating Heat Pump(s)
Cooling Central A/C, Ceiling Fan(s)
Flooring Carpet, Hardwood, Ceramic Tile
Fireplaces Number 2
Fireplaces Type Gas/Propane, Fireplace - Glass Doors, Mantel(s), Wood, Stone
Equipment Built-In Microwave, Cooktop, Dishwasher, Disposal, Exhaust Fan, Icemaker, Oven - Wall, Refrigerator, Washer/Dryer Hookups Only, Water Heater
Fireplace Y
Window Features Double Pane
Appliance Built-In Microwave, Cooktop, Dishwasher, Disposal, Exhaust Fan, Icemaker, Oven - Wall, Refrigerator, Washer/Dryer Hookups Only, Water Heater
Heat Source Electric
Exterior
Exterior Feature Deck(s), Patio(s)
Garage Spaces 6.0
Amenities Available Baseball Field, Basketball Courts, Bike Trail, Boat Dock/Slip, Boat Ramp, Club House, Common Grounds, Dining Rooms, Gated Community, Golf Course, Golf Club, Golf Course Membership Available, Horse Trails, Jog/Walk Path, Marina/Marina Club, Picnic Area, Pier/Dock, Pool - Outdoor, Pool Mem Avail, Riding/Stables, Security, Swimming Pool, Soccer Field, Tennis Courts, Tot Lots/Playground, Day Care
Water Access N
Roof Type Shingle
Accessibility Other
Porch Deck(s), Patio(s)
Total Parking Spaces 6
Garage N
Building
Lot Description Backs to Trees, Cul-de-sac, Front Yard, Landscaping, Partly Wooded, Private, Rear Yard, SideYard(s)
Story 2
Foundation Active Radon Mitigation, Slab
Sewer Public Sewer
Water Public
Architectural Style Other, Contemporary, Raised Ranch/Rambler, Ranch/Rambler, Mid-Century Modern
Level or Stories 2
Additional Building Above Grade, Below Grade
New Construction N
Schools
Middle Schools Shirely C. Heim
High Schools Brooke Point
School District Stafford County Public Schools
Others
HOA Fee Include Common Area Maintenance,Management,Road Maintenance,Security Gate,Snow Removal,Trash
Senior Community No
Tax ID 21B 908
Ownership Fee Simple
SqFt Source Assessor
Security Features Exterior Cameras,Security Gate,Security System,Smoke Detector
Acceptable Financing Cash, Conventional, FHA, VA, VHDA
Horse Property Y
Horse Feature Stable(s)
Listing Terms Cash, Conventional, FHA, VA, VHDA
Financing Cash,Conventional,FHA,VA,VHDA
Special Listing Condition Standard
Read Less Info
Want to know what your home might be worth? Contact us for a FREE valuation!

Our team is ready to help you sell your home for the highest possible price ASAP

Bought with Mahrukh Tariq • Century 21 Accent Homes

"My job is to find and attract mastery-based agents to the office, protect the culture, and make sure everyone is happy! "
14291 Park Meadow Drive Suite 500, Chantilly, VA, 20151

