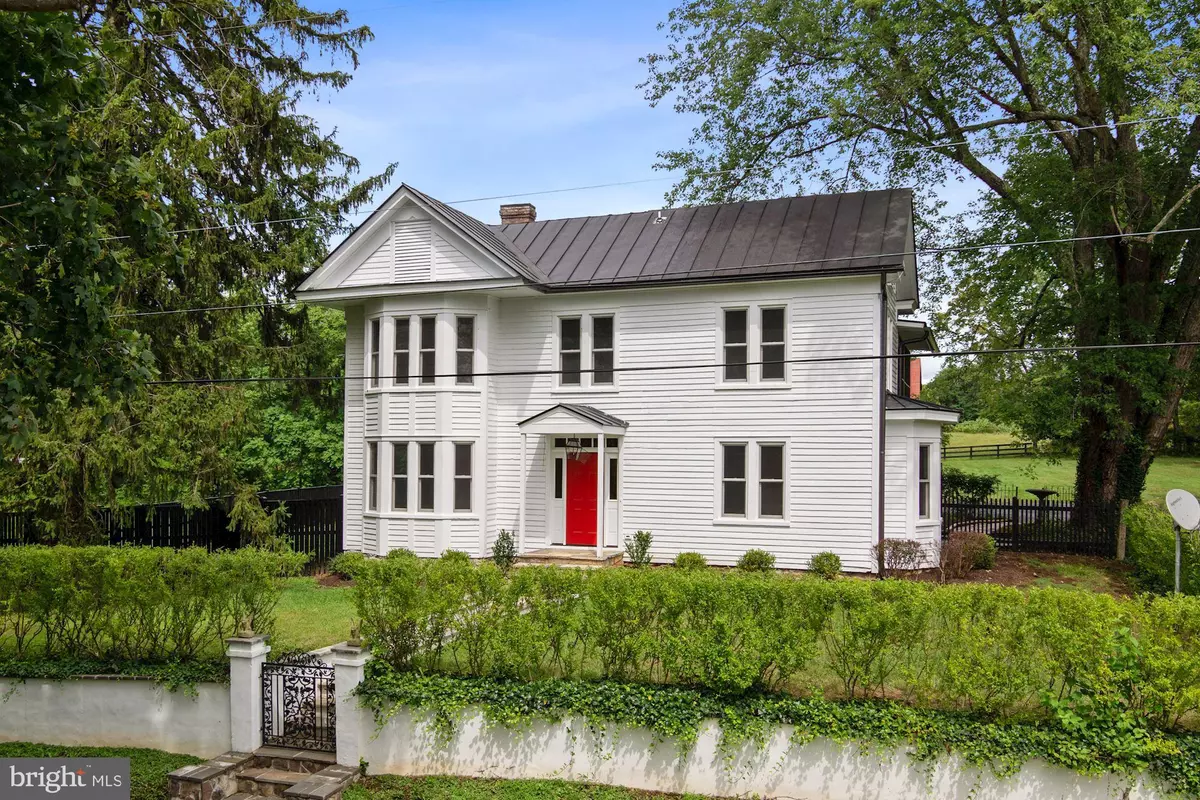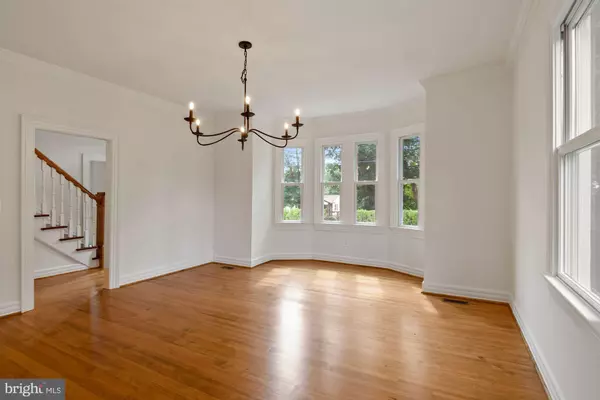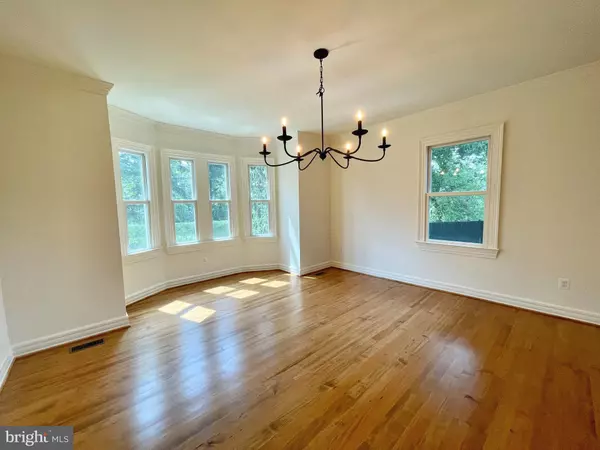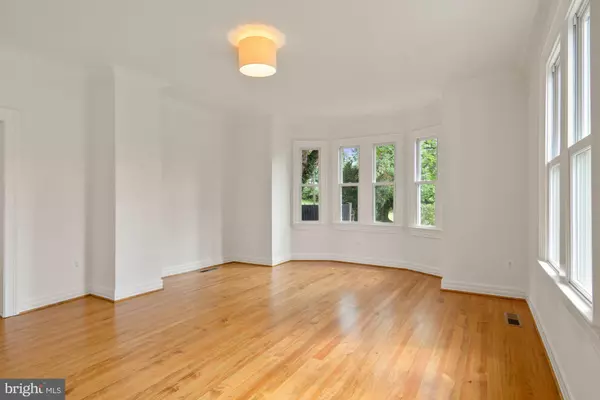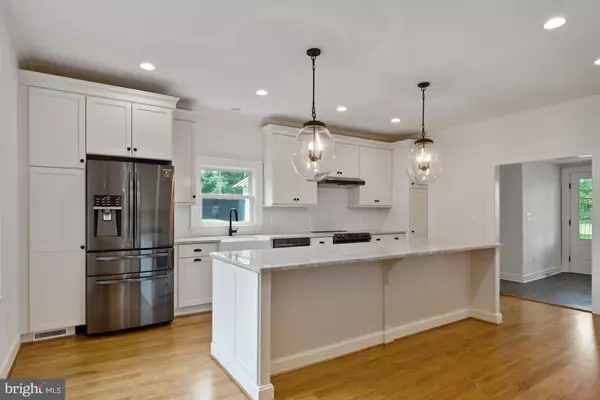$675,000
$699,000
3.4%For more information regarding the value of a property, please contact us for a free consultation.
3 Beds
3 Baths
2,392 SqFt
SOLD DATE : 09/24/2021
Key Details
Sold Price $675,000
Property Type Single Family Home
Sub Type Detached
Listing Status Sold
Purchase Type For Sale
Square Footage 2,392 sqft
Price per Sqft $282
Subdivision Orlean
MLS Listing ID VAFQ2000918
Sold Date 09/24/21
Style Victorian
Bedrooms 3
Full Baths 2
Half Baths 1
HOA Y/N N
Abv Grd Liv Area 2,392
Originating Board BRIGHT
Year Built 1889
Annual Tax Amount $3,618
Tax Year 2021
Lot Size 1.398 Acres
Acres 1.4
Property Description
This iconic c. 1889 Victorian house, nestled in the historic hamlet of Orlean, reflects the best of past and present. Its 2021 interior renovation, modernized the floorplan, reimagined the kitchen and added new Marvin windows, electrical and HVAC systems. Timeless details and the exterior's classic design were preserved along with the primary bedroom's screened porch and main level covered patios. It is the best of both worlds.
Bright and sunny throughout, brand new hardwood floors blend with original wood, emphasizing neutral soft white and gray finishes. Dramatic chandeliers and fixtures are thoughtfully placed. The first level offers a formal entry, gracious living room with bay window, separate dining room and powder room.
The spacious, all new gourmet kitchen features a fireplace with original Eastlake mantel, substantial breakfast bar with marble countertop and storage, white cabinets, farmhouse sink and stainless steel appliances. There are separate mud and laundry rooms, and a charming stone courtyard is accessed from the covered patio off the kitchen. The second level en suite primary bedroom, two bedrooms and one full bath are fully updated. The flow of the house allows for plenty of public space while providing lots of spots to read, work and rest.
Its private, idyllic site covers 1.4 acres and includes a vintage barn, fenced yard and generous space with potential for additions of gardens, swimming pool and other features. The convenient driveway leads to an ample, newly graveled parking area. Southwest facing, the property hosts mature landscaping and sweeping Blue Ridge Mountain views. A rare opportunity to live in the in the heart of Virginia's Piedmont region, the Orlean Market and local retail are steps away. Washington, DC is 50 miles to the east, and the towns of Marshall and Warrenton are 10-15 minutes by car.
Directions: The Orlean Historic District is centered at the intersection of Leeds Manor Road (County Rte 688) and John Barton Payne Road (County Rte 732). Its incorporated town is Marshall.
Location
State VA
County Fauquier
Zoning V
Direction Southwest
Rooms
Other Rooms Living Room, Dining Room, Kitchen
Interior
Interior Features Built-Ins, Exposed Beams, Floor Plan - Traditional, Formal/Separate Dining Room, Kitchen - Gourmet, Kitchen - Island, Pantry, Upgraded Countertops, Wood Floors
Hot Water Electric
Heating Forced Air, Central
Cooling Zoned, Central A/C
Flooring Hardwood, Ceramic Tile
Fireplaces Number 1
Fireplaces Type Wood
Equipment Built-In Microwave, Built-In Range, Dishwasher
Furnishings No
Fireplace Y
Window Features Bay/Bow,Casement,Double Hung,Insulated,Screens
Appliance Built-In Microwave, Built-In Range, Dishwasher
Heat Source Electric
Laundry Main Floor
Exterior
Garage Spaces 6.0
Fence Board, Rear
Utilities Available Electric Available, Cable TV
Water Access N
View Panoramic, Scenic Vista, Trees/Woods
Roof Type Metal,Pitched
Street Surface Paved
Accessibility 36\"+ wide Halls, Level Entry - Main
Road Frontage State
Total Parking Spaces 6
Garage N
Building
Story 2
Foundation Crawl Space, Stone
Sewer On Site Septic
Water Well
Architectural Style Victorian
Level or Stories 2
Additional Building Above Grade, Below Grade
Structure Type High,9'+ Ceilings
New Construction N
Schools
Elementary Schools Coleman
Middle Schools Marshall
High Schools Fauquier
School District Fauquier County Public Schools
Others
Pets Allowed Y
Senior Community No
Tax ID 6935-66-4384
Ownership Fee Simple
SqFt Source Assessor
Acceptable Financing Conventional, Cash
Horse Property N
Listing Terms Conventional, Cash
Financing Conventional,Cash
Special Listing Condition Standard
Pets Allowed No Pet Restrictions
Read Less Info
Want to know what your home might be worth? Contact us for a FREE valuation!

Our team is ready to help you sell your home for the highest possible price ASAP

Bought with Ellen Riddoch • Pearson Smith Realty, LLC

"My job is to find and attract mastery-based agents to the office, protect the culture, and make sure everyone is happy! "
14291 Park Meadow Drive Suite 500, Chantilly, VA, 20151

